420 Longmeadow Drive, Grovetown, GA 30813
Local realty services provided by:Better Homes and Gardens Real Estate Elliott Coastal Living
420 Longmeadow Drive,Grovetown, GA 30813
$399,900
- 4 Beds
- 3 Baths
- 2,124 sq. ft.
- Single family
- Pending
Listed by: alleigh gates roberson
Office: southeastern residential, llc.
MLS#:549562
Source:NC_CCAR
Price summary
- Price:$399,900
- Price per sq. ft.:$188.28
About this home
Welcome home to this beautiful 4-bedroom, 2.5-bathroom home in the highly sought-after Crawford Creek community. Enjoy an inviting open-concept layout that seamlessly connects the living, dining, and kitchen areas. The kitchen features stunning white cabinetry, stainless steel appliances, and charming Chicago brick flooring that continues into the dining space. Hardwood flooring extends throughout the entire home—no carpet anywhere! The main level also offers a spacious foyer and a convenient half bath for guests. Upstairs, the large owner's suite includes a gorgeous ensuite with a garden tub, tiled walk-in shower, and an oversized closet. Three additional bedrooms, a guest bath with a tiled shower, and an upstairs laundry room with a Chicago brick accent wall complete the second level. Step outside to a spacious backyard with a covered patio, perfect for relaxing or entertaining. This home is a must-see!
Contact an agent
Home facts
- Year built:2020
- Listing ID #:549562
- Added:49 day(s) ago
- Updated:January 10, 2026 at 09:01 AM
Rooms and interior
- Bedrooms:4
- Total bathrooms:3
- Full bathrooms:2
- Half bathrooms:1
- Living area:2,124 sq. ft.
Heating and cooling
- Cooling:Central Air
- Heating:Electric, Forced Air, Heat Pump
Structure and exterior
- Roof:Composition
- Year built:2020
- Building area:2,124 sq. ft.
- Lot area:0.16 Acres
Schools
- High school:Evans
- Middle school:Evans
- Elementary school:Westmont
Finances and disclosures
- Price:$399,900
- Price per sq. ft.:$188.28
New listings near 420 Longmeadow Drive
- New
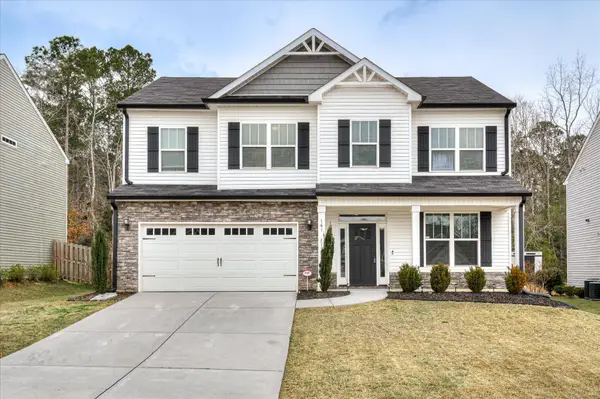 $325,000Active4 beds 3 baths2,294 sq. ft.
$325,000Active4 beds 3 baths2,294 sq. ft.161 Swinton Pond Road, Grovetown, GA 30813
MLS# 550810Listed by: MARKET HOUSE REALTY, LLC - New
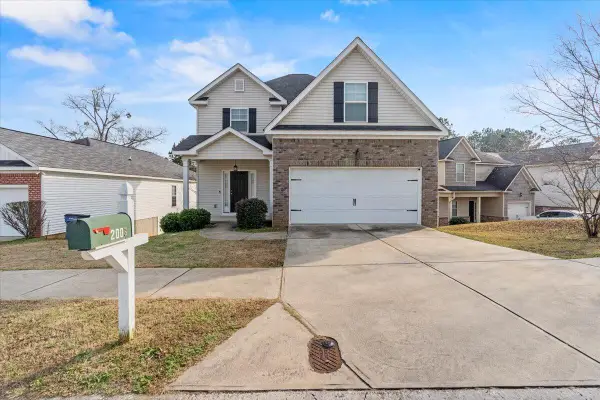 $300,000Active4 beds 3 baths2,024 sq. ft.
$300,000Active4 beds 3 baths2,024 sq. ft.2003 Dundee Way, Grovetown, GA 30813
MLS# 550796Listed by: KELLER WILLIAMS REALTY AUGUSTA - New
 $364,900Active5 beds 4 baths3,025 sq. ft.
$364,900Active5 beds 4 baths3,025 sq. ft.1218 Absolon Court, Grovetown, GA 30813
MLS# 221209Listed by: BLANCHARD & CALHOUN - EVANS - Open Sat, 11am to 5pmNew
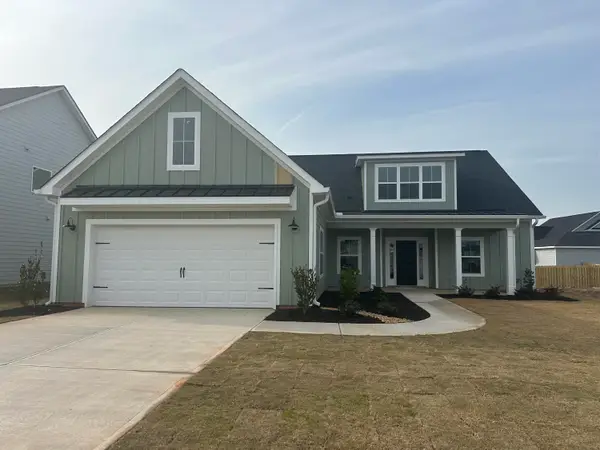 $517,000Active5 beds 4 baths3,258 sq. ft.
$517,000Active5 beds 4 baths3,258 sq. ft.816 Talbot Drive, Grovetown, GA 30813
MLS# 550768Listed by: SOUTHEASTERN RESIDENTIAL, LLC - New
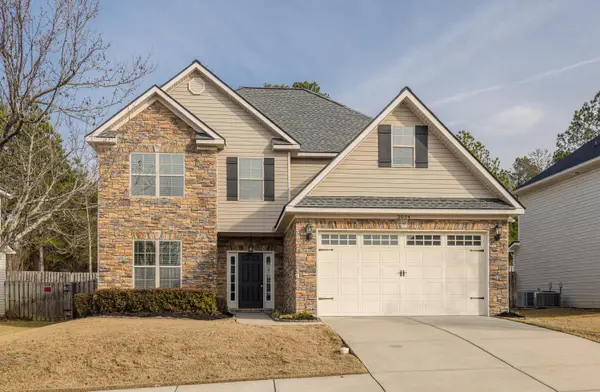 $350,000Active4 beds 3 baths2,801 sq. ft.
$350,000Active4 beds 3 baths2,801 sq. ft.3024 Kilknockie Drive, Grovetown, GA 30813
MLS# 550764Listed by: RE/MAX REINVENTED - Open Sat, 12 to 2pmNew
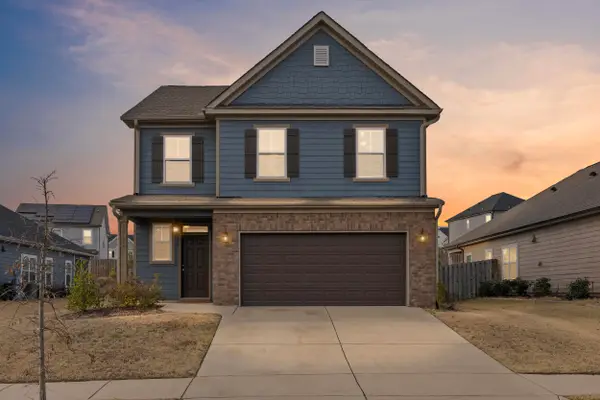 $370,000Active4 beds 3 baths2,121 sq. ft.
$370,000Active4 beds 3 baths2,121 sq. ft.3157 Wayne Drive, Grovetown, GA 30813
MLS# 550765Listed by: EXP REALTY, LLC - Open Sun, 2 to 4pmNew
 $399,900Active4 beds 3 baths2,521 sq. ft.
$399,900Active4 beds 3 baths2,521 sq. ft.115 Dublin Loop, Grovetown, GA 30813
MLS# 550753Listed by: BLANCHARD & CALHOUN - EVANS - New
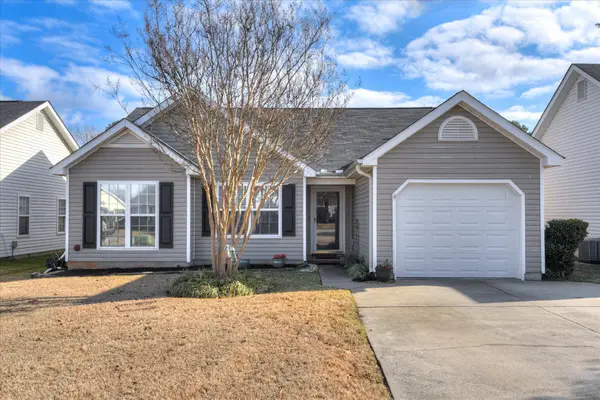 $265,000Active3 beds 2 baths1,364 sq. ft.
$265,000Active3 beds 2 baths1,364 sq. ft.659 Devon Road, Grovetown, GA 30813
MLS# 550740Listed by: BLANCHARD & CALHOUN - EVANS  $450,000Pending4 beds 3 baths2,253 sq. ft.
$450,000Pending4 beds 3 baths2,253 sq. ft.735 Ronaldsay Road, Grovetown, GA 30813
MLS# 550729Listed by: BERKSHIRE HATHAWAY HOMESERVICES BEAZLEY REALTORS- New
 $329,999Active4 beds 3 baths2,392 sq. ft.
$329,999Active4 beds 3 baths2,392 sq. ft.276 Crown Heights Way, Grovetown, GA 30813
MLS# 550713Listed by: BETTER HOMES & GARDENS EXECUTIVE PARTNERS
