421 Tillery Park Drive, Grovetown, GA 30813
Local realty services provided by:Better Homes and Gardens Real Estate Executive Partners
Listed by:terri o'neil
Office:ivey realty associates, llc.
MLS#:538239
Source:GA_GAAR
Price summary
- Price:$345,900
- Price per sq. ft.:$182.44
About this home
The Finch Plan boasts contemporary design with clean lines, sleek finishes, and a focus on functionality, creating a space that is both stylish and practical. Upon entering this single-story home, to the left is a hallway that houses the flex room, two secondary bedrooms, a full bathroom, and laundry room. Moving back down the foyer you flow into the open kitchen, cafe, and family room area. Located off of the cafe is the entrance to the owner's suite with a relaxing and spacious owner's bathroom with walk-in closet. At the rear of the home is the 2-car garage and covered back porch, both with entrances from the family room.
Contact an agent
Home facts
- Year built:2025
- Listing ID #:538239
- Added:224 day(s) ago
- Updated:September 12, 2025 at 04:38 PM
Rooms and interior
- Bedrooms:3
- Total bathrooms:2
- Full bathrooms:2
- Living area:1,896 sq. ft.
Structure and exterior
- Year built:2025
- Building area:1,896 sq. ft.
Finances and disclosures
- Price:$345,900
- Price per sq. ft.:$182.44
New listings near 421 Tillery Park Drive
- New
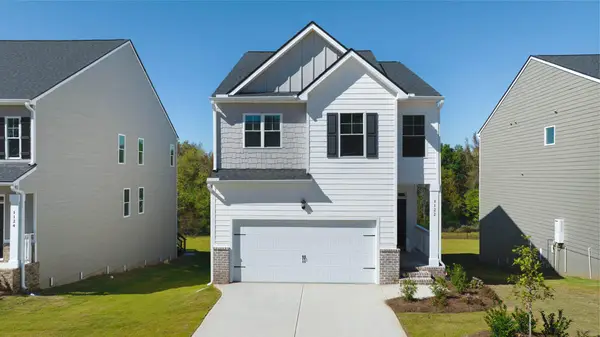 $315,560Active4 beds 2 baths1,976 sq. ft.
$315,560Active4 beds 2 baths1,976 sq. ft.1352 Admiral Avenue, Grovetown, GA 30813
MLS# 547519Listed by: D.R. HORTON REALTY OF GEORGIA, INC. - New
 $171,900Active2 beds 2 baths1,092 sq. ft.
$171,900Active2 beds 2 baths1,092 sq. ft.300 Beech Lane, Grovetown, GA 30813
MLS# 219712Listed by: MEYBOHM REAL ESTATE - AUGUSTA - Open Sat, 2 to 4pmNew
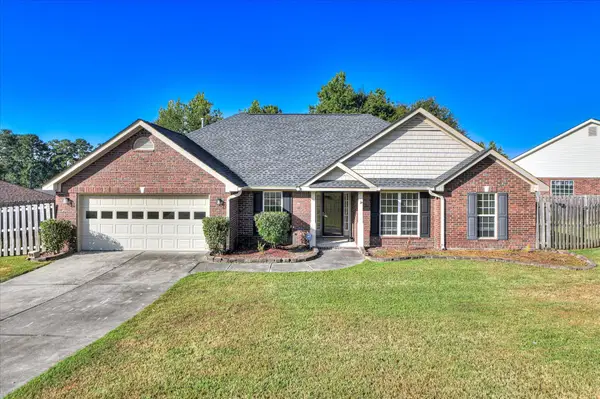 $285,000Active3 beds 2 baths1,964 sq. ft.
$285,000Active3 beds 2 baths1,964 sq. ft.4459 Country Glen Circle, Grovetown, GA 30813
MLS# 547506Listed by: MEYBOHM REAL ESTATE - EVANS - New
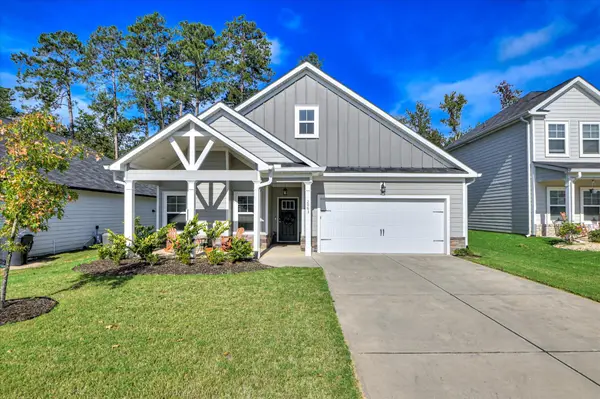 $309,000Active3 beds 2 baths1,657 sq. ft.
$309,000Active3 beds 2 baths1,657 sq. ft.2063 Limerick Court, Grovetown, GA 30813
MLS# 547482Listed by: MEYBOHM REAL ESTATE - NORTH AUGUSTA - New
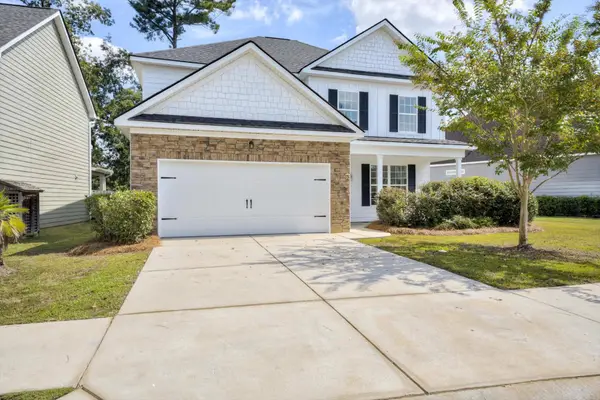 $329,900Active4 beds 2 baths2,311 sq. ft.
$329,900Active4 beds 2 baths2,311 sq. ft.412 Riley Lane, Grovetown, GA 30813
MLS# 547480Listed by: JIM HADDEN REAL ESTATE - New
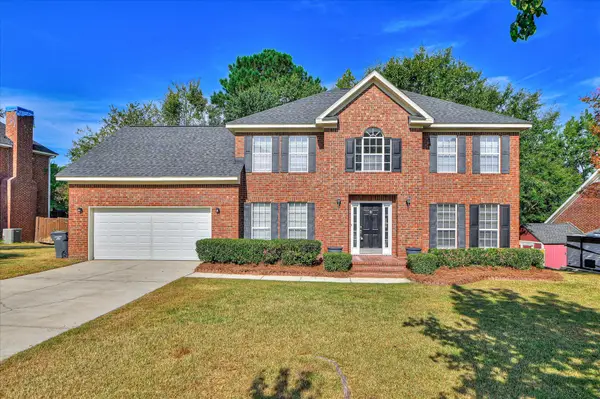 Listed by BHGRE$325,000Active4 beds 2 baths2,365 sq. ft.
Listed by BHGRE$325,000Active4 beds 2 baths2,365 sq. ft.1958 Long Creek Falls, Grovetown, GA 30813
MLS# 547481Listed by: BETTER HOMES & GARDENS EXECUTIVE PARTNERS - New
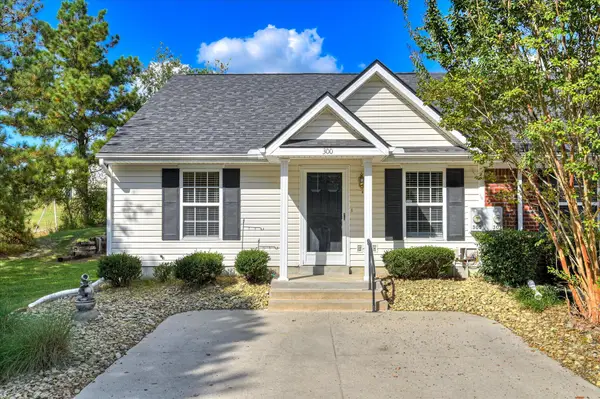 $171,900Active2 beds 2 baths1,092 sq. ft.
$171,900Active2 beds 2 baths1,092 sq. ft.300 Beech Lane, Grovetown, GA 30813
MLS# 547459Listed by: MEYBOHM REAL ESTATE - EVANS - New
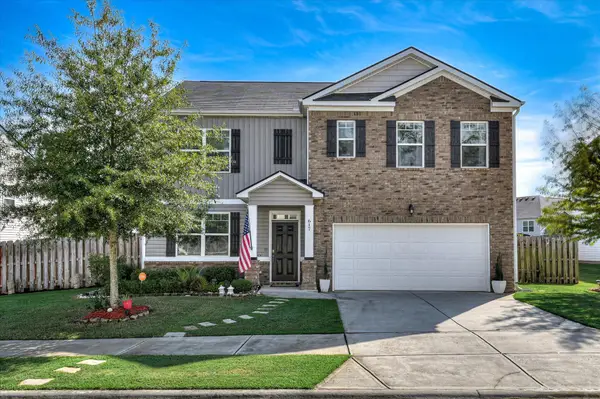 $349,900Active5 beds 3 baths2,511 sq. ft.
$349,900Active5 beds 3 baths2,511 sq. ft.617 Speith Drive, Grovetown, GA 30813
MLS# 547446Listed by: EXP REALTY, LLC - New
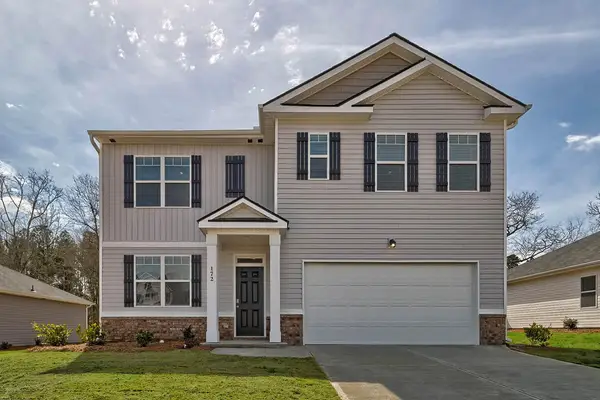 $344,430Active5 beds 3 baths2,511 sq. ft.
$344,430Active5 beds 3 baths2,511 sq. ft.1399 Admiral Avenue, Grovetown, GA 30813
MLS# 547448Listed by: D.R. HORTON REALTY OF GEORGIA, INC. - New
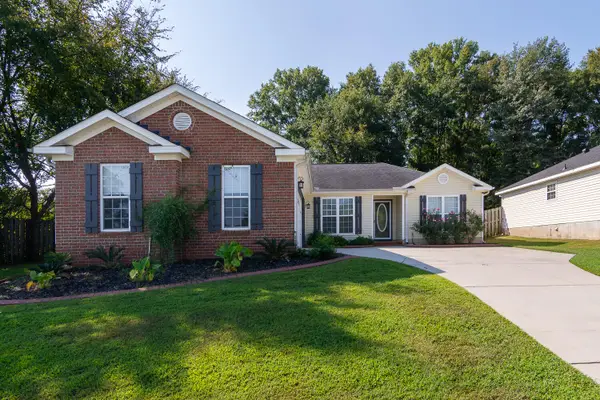 $300,000Active3 beds 2 baths1,620 sq. ft.
$300,000Active3 beds 2 baths1,620 sq. ft.2009 Sylvan Lake Dr Drive, Grovetown, GA 30813
MLS# 547450Listed by: DAVID GREENE REALTY, LLC
