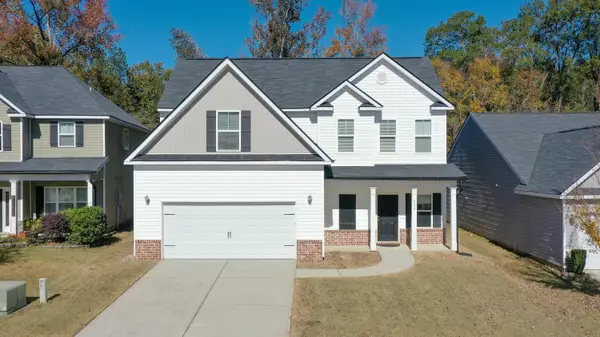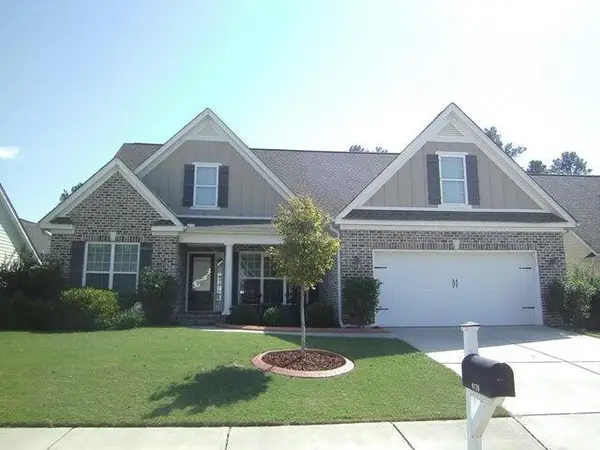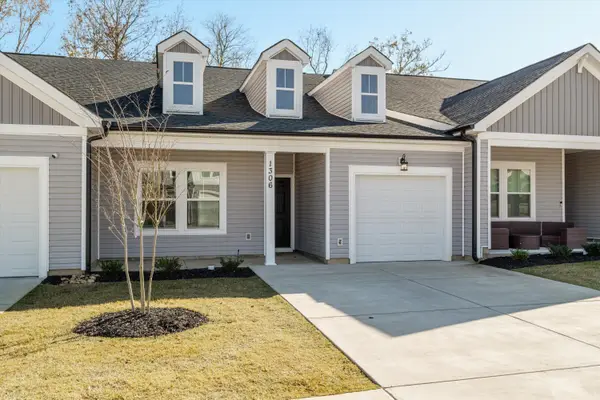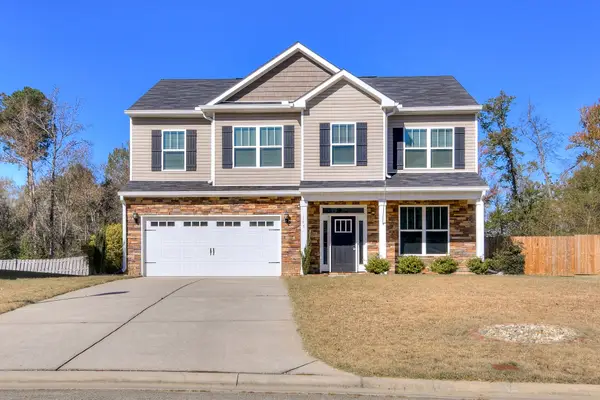535 Vinings Drive, Grovetown, GA 30813
Local realty services provided by:Better Homes and Gardens Real Estate Lifestyle Property Partners
535 Vinings Drive,Grovetown, GA 30813
$256,000
- 2 Beds
- 3 Baths
- 1,535 sq. ft.
- Townhouse
- Active
Listed by: david ramey, jennifer ramey
Office: summer house realty
MLS#:547564
Source:NC_CCAR
Price summary
- Price:$256,000
- Price per sq. ft.:$166.78
About this home
Crawford Creek, but make it chic. This Emerson townhome is giving clean lines, glossy vibes, and low-maintenance living that feels very VIP. It is polished without trying, curated without fuss, and absolutely aligned with the brief: live more; maintain less. Think modern energy with neighborhood amenities that actually get used. Think effortless.
Step inside and the main level starts serving. Open concept, flowy and social, the island kitchen kisses the dining and living so you can whisk, chat, plate, and perform. Entertaining reads easy. Everyday life reads easier. A smart powder room keeps guests handled. The covered rear porch is your set for morning coffee, golden-hour glow, or a quick grill night. Your call; your moment.
Upstairs is privacy that respects your calendar. Two real bedroom suites; two private baths; zero hallway drama. It is giving roommate peace or luxe guest energy. Laundry is upstairs, obviously. Storage shows up in the right places. A one-car garage plus driveway keeps gear, bikes, and visual clutter out of sight; your aesthetic stays tidy.
Built by Ivey Homes, known for energy-savvy construction. Translation: comfortable year-round; efficient in all the right ways; kinder to the monthly bills. Emerson handles exterior care with a streamlined touch so your Saturdays go pool-side, not lawn-side. Time is the ultimate luxury; keep more of it.
Let's talk lifestyle, because Crawford Creek delivers. Multiple pools, including lap lanes for your early swim or your late reset. A clubhouse and pavilion for gatherings that actually feel like gatherings. A playground for the littles. Courts for pickleball, tennis, and basketball when you are feeling sporty. Sidewalks and nature trails connect green spaces and pocket parks so the morning jog and after-dinner stroll feel like a fit. It is community, but elevated.
Location plays nice with real life. Minutes to essentials, schools, parks, and dining; quick routes to Evans, Grovetown, and Fort Gordon. Less commute; more living. Simple.
Why this one is the moment: a true two-suite layout for real privacy; a functional open main level that works for solo days and house-full nights; energy-minded build that feels intelligent; an amenity stack that reads like a resort without the upkeep. It is lifestyle-forward, not high-maintenance. It is curated, not complicated. It is, frankly, the move.
Design notes you will love: the kitchen island that anchors conversation and snacks; the covered porch that plays sunrise to nightcap; the upstairs laundry that makes chore day almost cute. Storage where you need it. Parking that makes sense. Everything in its place so you can be in yours.
Imagine it. Keys in hand; candles lit; playlists on; friends arriving. Brunch that slides into pool time. Work calls from the porch. A sunset lap or two just because you can. Closet doors closed, counters clear, life looking like a mood board you actually live in.
This is Emerson at Crawford Creek. It is sliving for homeowners. It is practical, but make it glam. It is everyday, but make it editorial. If you want a home that keeps up with your calendar and your standards, you have found it.
Ready to walk it, feel the flow, and claim your spot. Schedule your private tour today; bring your best yes.
Contact an agent
Home facts
- Year built:2021
- Listing ID #:547564
- Added:29 day(s) ago
- Updated:November 15, 2025 at 01:07 AM
Rooms and interior
- Bedrooms:2
- Total bathrooms:3
- Full bathrooms:2
- Half bathrooms:1
- Living area:1,535 sq. ft.
Heating and cooling
- Cooling:Central Air
Structure and exterior
- Roof:Composition
- Year built:2021
- Building area:1,535 sq. ft.
- Lot area:0.04 Acres
Schools
- High school:Evans
- Middle school:Evans
- Elementary school:Westmont
Finances and disclosures
- Price:$256,000
- Price per sq. ft.:$166.78
New listings near 535 Vinings Drive
- New
 $300,000Active4 beds 3 baths1,769 sq. ft.
$300,000Active4 beds 3 baths1,769 sq. ft.930 Linsmore Avenue, Grovetown, GA 30813
MLS# 549222Listed by: BERKSHIRE HATHAWAY HOMESERVICES BEAZLEY REALTORS - New
 $325,900Active4 beds 3 baths2,100 sq. ft.
$325,900Active4 beds 3 baths2,100 sq. ft.4139 Chastain Drive, Grovetown, GA 30813
MLS# 549238Listed by: BOB HALE REALTY - New
 $245,000Active3 beds 1 baths888 sq. ft.
$245,000Active3 beds 1 baths888 sq. ft.502 Katherine Street, Grovetown, GA 30813
MLS# 549205Listed by: KELLER WILLIAMS REALTY AUGUSTA - Open Sun, 1 to 3pmNew
 $238,900Active2 beds 2 baths1,230 sq. ft.
$238,900Active2 beds 2 baths1,230 sq. ft.1306 Newbern Drive, Grovetown, GA 30813
MLS# 549277Listed by: EVANS REAL ESTATE GROUP - New
 $329,900Active4 beds 3 baths2,292 sq. ft.
$329,900Active4 beds 3 baths2,292 sq. ft.147 Swinton Pond Road, Grovetown, GA 30813
MLS# 549293Listed by: DOGWOOD REAL ESTATE, LLC - New
 $269,900Active3 beds 2 baths1,540 sq. ft.
$269,900Active3 beds 2 baths1,540 sq. ft.418 Urial Drive, Grovetown, GA 30813
MLS# 549310Listed by: KELLER WILLIAMS REALTY AUGUSTA - New
 $410,000Active5 beds 3 baths2,701 sq. ft.
$410,000Active5 beds 3 baths2,701 sq. ft.2318 Laurens Street, Grovetown, GA 30813
MLS# 549276Listed by: KELLER WILLIAMS REALTY AUGUSTA - New
 $415,000Active4 beds 3 baths2,838 sq. ft.
$415,000Active4 beds 3 baths2,838 sq. ft.6071 Big Pond Trail, Grovetown, GA 30813
MLS# 10644366Listed by: Berkshire Hathaway HomeServices Beazley, Realtors - New
 $369,900Active5 beds 4 baths2,977 sq. ft.
$369,900Active5 beds 4 baths2,977 sq. ft.8029 Battle Street, Grovetown, GA 30813
MLS# 220456Listed by: SOUTHEASTERN RESIDENTIAL - New
 $145,750Active0 Acres
$145,750Active0 AcresLot 6 Marsdale Drive, Grovetown, GA 30813
MLS# 549156Listed by: DEFOOR REALTY
