751 Woodvine Drive, Grovetown, GA 30813
Local realty services provided by:Better Homes and Gardens Real Estate Executive Partners
751 Woodvine Drive,Grovetown, GA 30813
$299,900
- 3 Beds
- 2 Baths
- 1,486 sq. ft.
- Single family
- Active
Listed by:terri o'neil
Office:ivey realty associates, llc.
MLS#:541191
Source:GA_GAAR
Price summary
- Price:$299,900
- Price per sq. ft.:$201.82
About this home
New to the Ivey collection of floorplans is the 1486 plan. This floorplan is ideal for small families, couples, or individual homebuyers looking for a bit extra ''leg room''. Walking into this home you are greeted with a powder room to your left. As you make your way through the foyer, this home flows into the open-concept main floor featuring the kitchen, cafe, and family room as well as the entrance to the one-car garage. As you make your way upstairs, the laundry room is situated just beyond the stair landing. Rounding out the top floor are two secondary bedrooms, a full bathroom and a large owner's suite. The suite includes both a bathroom and a spacious walk-in closet.
Contact an agent
Home facts
- Year built:2025
- Listing ID #:541191
- Added:150 day(s) ago
- Updated:September 26, 2025 at 02:59 PM
Rooms and interior
- Bedrooms:3
- Total bathrooms:2
- Full bathrooms:2
- Half bathrooms:1
- Living area:1,486 sq. ft.
Structure and exterior
- Year built:2025
- Building area:1,486 sq. ft.
Finances and disclosures
- Price:$299,900
- Price per sq. ft.:$201.82
New listings near 751 Woodvine Drive
- New
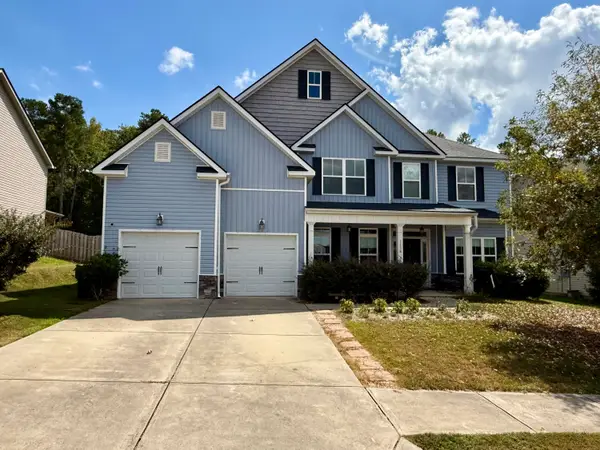 $449,500Active5 beds 4 baths3,624 sq. ft.
$449,500Active5 beds 4 baths3,624 sq. ft.1158 Fawn Forest Road, Grovetown, GA 30813
MLS# 547536Listed by: STERLING REAL ESTATE COMPANY - New
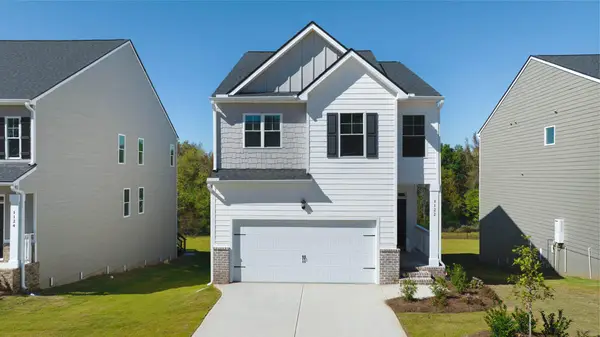 $315,560Active4 beds 2 baths1,976 sq. ft.
$315,560Active4 beds 2 baths1,976 sq. ft.1352 Admiral Avenue, Grovetown, GA 30813
MLS# 547519Listed by: D.R. HORTON REALTY OF GEORGIA, INC. - New
 $171,900Active2 beds 2 baths1,092 sq. ft.
$171,900Active2 beds 2 baths1,092 sq. ft.300 Beech Lane, Grovetown, GA 30813
MLS# 219712Listed by: MEYBOHM REAL ESTATE - AUGUSTA - Open Sat, 2 to 4pmNew
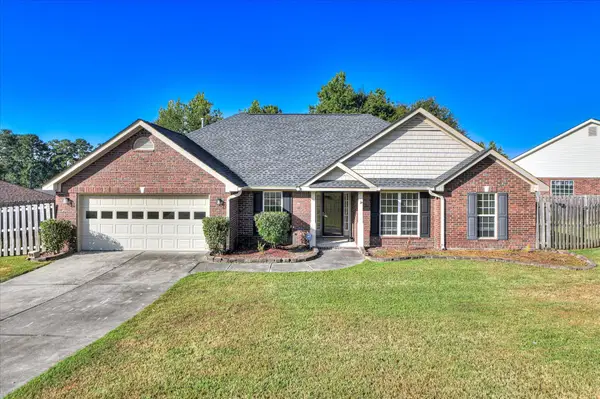 $285,000Active3 beds 2 baths1,964 sq. ft.
$285,000Active3 beds 2 baths1,964 sq. ft.4459 Country Glen Circle, Grovetown, GA 30813
MLS# 547506Listed by: MEYBOHM REAL ESTATE - EVANS - New
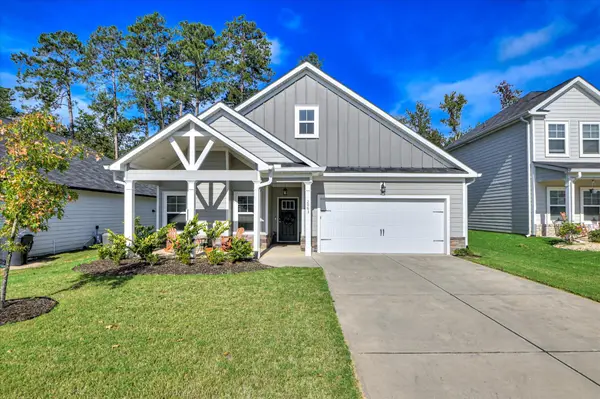 $309,000Active3 beds 2 baths1,657 sq. ft.
$309,000Active3 beds 2 baths1,657 sq. ft.2063 Limerick Court, Grovetown, GA 30813
MLS# 547482Listed by: MEYBOHM REAL ESTATE - NORTH AUGUSTA - New
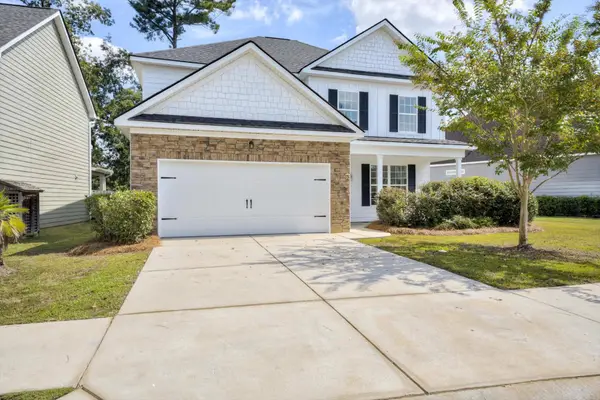 $329,900Active4 beds 2 baths2,311 sq. ft.
$329,900Active4 beds 2 baths2,311 sq. ft.412 Riley Lane, Grovetown, GA 30813
MLS# 547480Listed by: JIM HADDEN REAL ESTATE - New
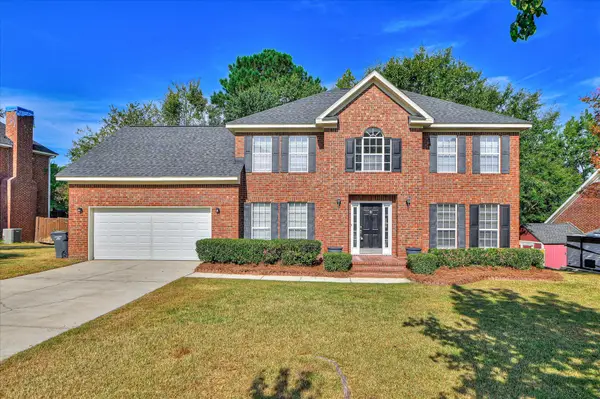 Listed by BHGRE$325,000Active4 beds 2 baths2,365 sq. ft.
Listed by BHGRE$325,000Active4 beds 2 baths2,365 sq. ft.1958 Long Creek Falls, Grovetown, GA 30813
MLS# 547481Listed by: BETTER HOMES & GARDENS EXECUTIVE PARTNERS - New
 $248,500Active3 beds 2 baths1,410 sq. ft.
$248,500Active3 beds 2 baths1,410 sq. ft.4660 Clifden Avenue, Grovetown, GA 30813
MLS# 10601219Listed by: RE/MAX Legends - New
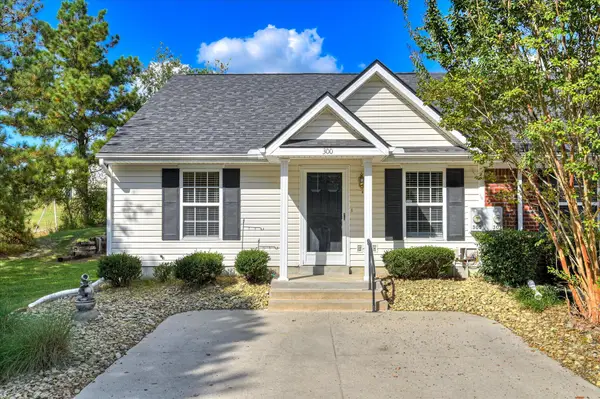 $171,900Active2 beds 2 baths1,092 sq. ft.
$171,900Active2 beds 2 baths1,092 sq. ft.300 Beech Lane, Grovetown, GA 30813
MLS# 547459Listed by: MEYBOHM REAL ESTATE - EVANS - New
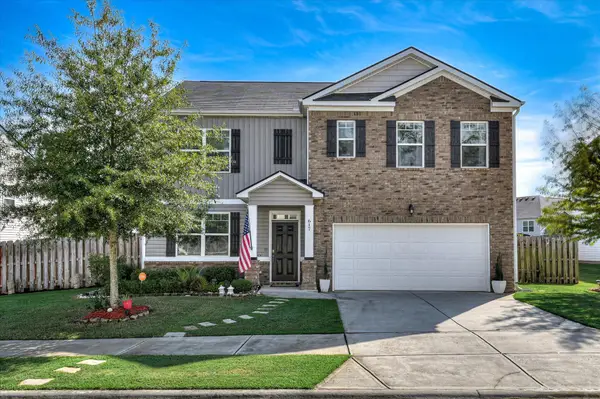 $349,900Active5 beds 3 baths2,511 sq. ft.
$349,900Active5 beds 3 baths2,511 sq. ft.617 Speith Drive, Grovetown, GA 30813
MLS# 547446Listed by: EXP REALTY, LLC
