919 Walker Point Drive, Grovetown, GA 30813
Local realty services provided by:Better Homes and Gardens Real Estate Elliott Coastal Living
919 Walker Point Drive,Grovetown, GA 30813
$439,900
- 4 Beds
- 3 Baths
- 2,724 sq. ft.
- Single family
- Active
Listed by: greg honeymichael
Office: meybohm - new home div.
MLS#:552281
Source:NC_CCAR
Price summary
- Price:$439,900
- Price per sq. ft.:$161.49
About this home
Stunning New Construction Home in Tillery Park - The Maple 2 Plan.
Welcome to your dream home in the sought-after Tillery Park Subdivision in Grovetown, GA! Built by First Choice Homebuilders, the Maple 2 Plan offers 2,723 square feet of modern elegance and functional design, featuring 4 bedrooms, 2.5 bathrooms, and a spacious open-concept layout perfect for entertaining.
The main floor boasts a bright and inviting living space with a gourmet kitchen, complete with granite countertops, stainless steel appliances, a large island, and a walk-in pantry. A flex space on the main level provides the perfect opportunity for a home office or playroom.
Upstairs, the owner's suite is a true retreat, showcasing a tray ceiling, spa-like bathroom with dual vanities, a walk-in shower, a separate soaker tub, and a generous walk-in closet. The second floor also offers three additional bedrooms and a full bathroom, ensuring plenty of space for family or guests.
Enjoy the benefits of a brand-new home in a prime location, just minutes from schools, shopping, and dining in Grovetown. With 2,723 square feet of thoughtfully designed living space, this home in Tillery Park is a must-see!
**Builder offering up to 15,000 in incentives when using builder preferred lender. EQUAL HOUSING OPPORTUNITY.
Contact an agent
Home facts
- Year built:2025
- Listing ID #:552281
- Added:131 day(s) ago
- Updated:February 25, 2026 at 11:18 AM
Rooms and interior
- Bedrooms:4
- Total bathrooms:3
- Full bathrooms:2
- Half bathrooms:1
- Living area:2,724 sq. ft.
Heating and cooling
- Cooling:Central Air, Heat Pump
- Heating:Electric, Heat Pump
Structure and exterior
- Roof:Composition
- Year built:2025
- Building area:2,724 sq. ft.
- Lot area:0.17 Acres
Schools
- High school:Harlem
- Middle school:Harlem
- Elementary school:Euchee Creek
Finances and disclosures
- Price:$439,900
- Price per sq. ft.:$161.49
New listings near 919 Walker Point Drive
- New
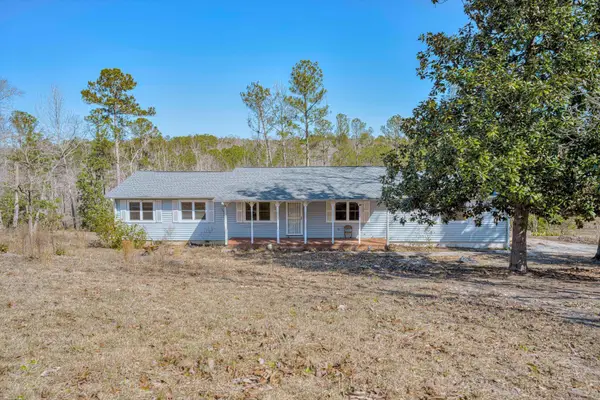 $129,000Active4 beds 2 baths1,690 sq. ft.
$129,000Active4 beds 2 baths1,690 sq. ft.871 Polatty Drive, Grovetown, GA 30813
MLS# 552529Listed by: 1 PERCENT LISTS CSRA - New
 $384,000Active3 beds 3 baths1,675 sq. ft.
$384,000Active3 beds 3 baths1,675 sq. ft.2607 Laurens Street, Grovetown, GA 30813
MLS# 552491Listed by: SOUTHEASTERN RESIDENTIAL, LLC - New
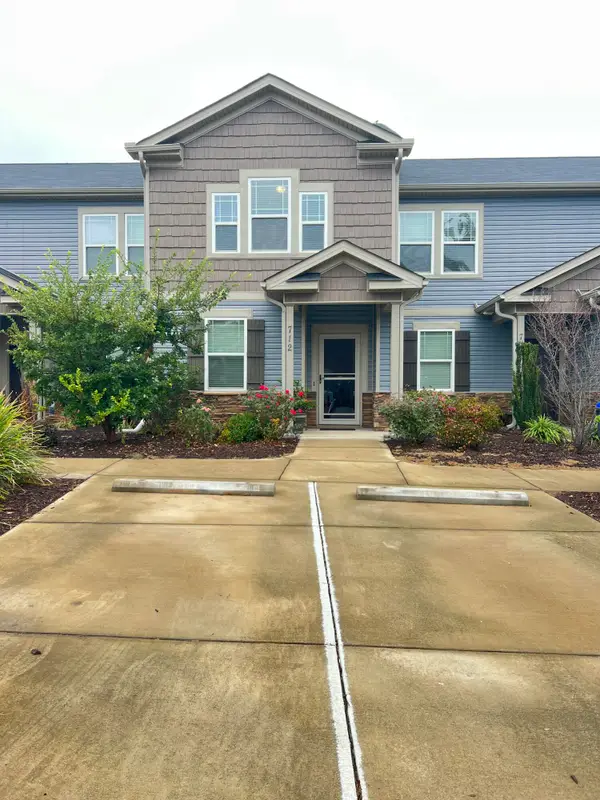 $199,990Active2 beds 3 baths1,282 sq. ft.
$199,990Active2 beds 3 baths1,282 sq. ft.712 Red Cedar Court, Grovetown, GA 30813
MLS# 552486Listed by: RE/MAX TRUE ADVANTAGE - New
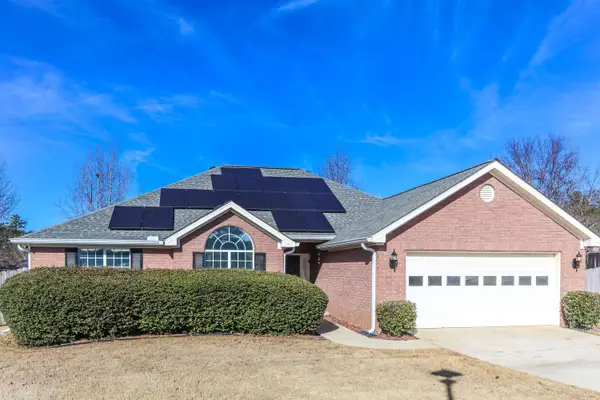 $255,000Active4 beds 2 baths2,142 sq. ft.
$255,000Active4 beds 2 baths2,142 sq. ft.310 Country Glen Court, Grovetown, GA 30813
MLS# 552459Listed by: LEADING EDGE REAL ESTATE - New
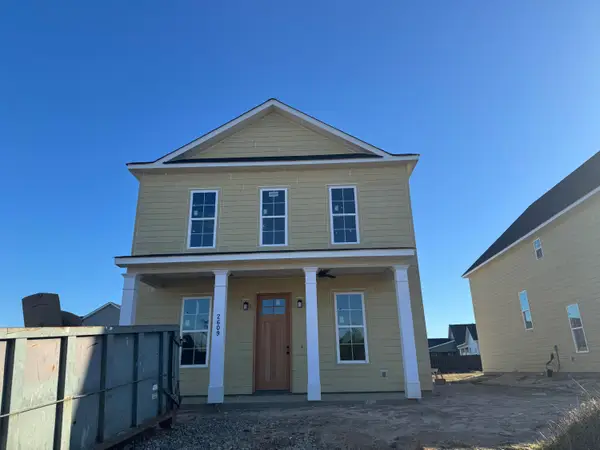 $385,000Active3 beds 3 baths1,675 sq. ft.
$385,000Active3 beds 3 baths1,675 sq. ft.2609 Laurens Street, Grovetown, GA 30813
MLS# 552442Listed by: SOUTHEASTERN RESIDENTIAL, LLC - New
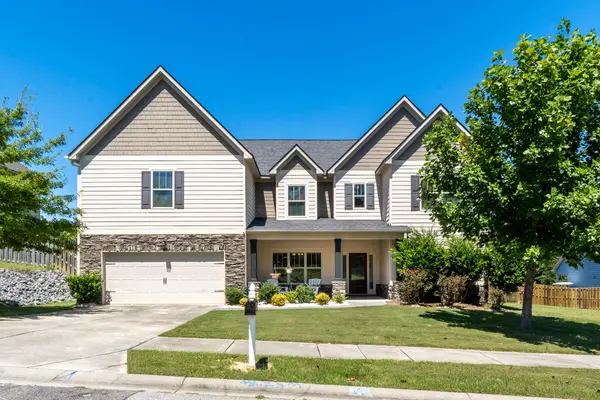 $550,000Active5 beds 5 baths4,510 sq. ft.
$550,000Active5 beds 5 baths4,510 sq. ft.304 Faldo Court, Grovetown, GA 30813
MLS# 552434Listed by: ERA WILDER REALTY - New
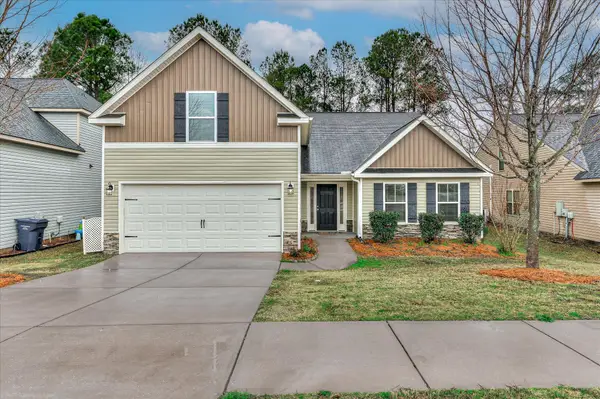 $305,000Active4 beds 3 baths2,205 sq. ft.
$305,000Active4 beds 3 baths2,205 sq. ft.2459 Newbury Avenue, Grovetown, GA 30813
MLS# 552433Listed by: MAGNOLIA REAL ESTATE AND RENTALS,LLC - New
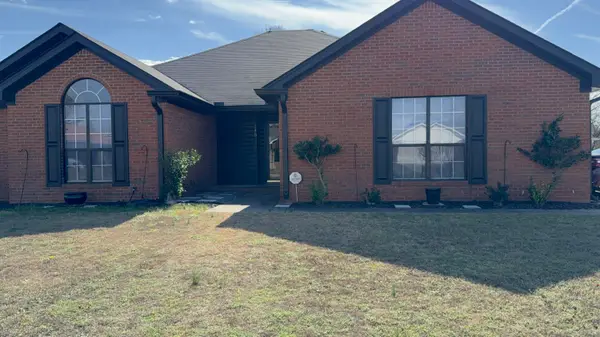 $282,500Active3 beds 2 baths1,632 sq. ft.
$282,500Active3 beds 2 baths1,632 sq. ft.145 Summerfield Circle, Grovetown, GA 30813
MLS# 552409Listed by: KELLER WILLIAMS REALTY AUGUSTA - New
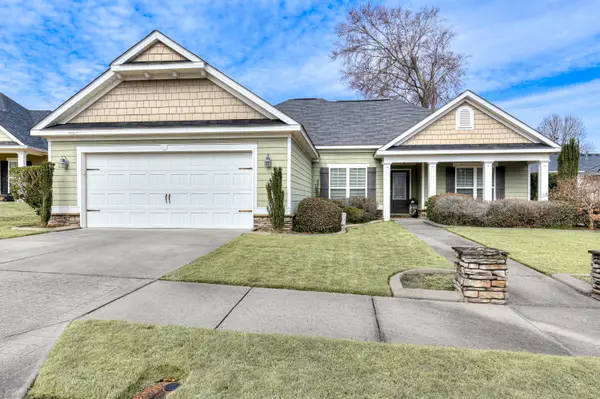 $279,900Active3 beds 2 baths1,600 sq. ft.
$279,900Active3 beds 2 baths1,600 sq. ft.7006 Banbury Way, Grovetown, GA 30813
MLS# 552407Listed by: AUGUSTA REAL ESTATE CO. - Open Sat, 12 to 2pmNew
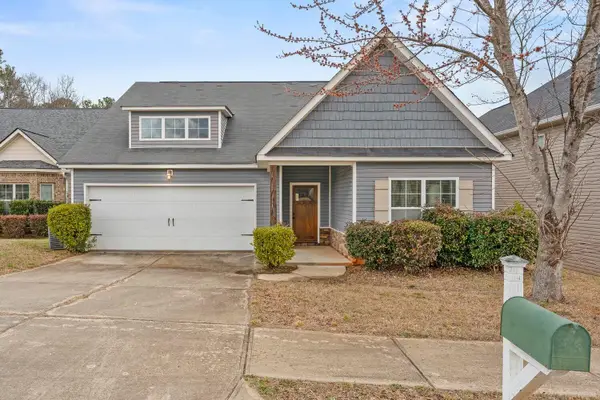 $260,000Active3 beds 2 baths1,642 sq. ft.
$260,000Active3 beds 2 baths1,642 sq. ft.3931 Griese Lane, Grovetown, GA 30813
MLS# 552382Listed by: MEYBOHM REAL ESTATE - WHEELER

