921 Kay Place, Grovetown, GA 30813
Local realty services provided by:Better Homes and Gardens Real Estate Executive Partners
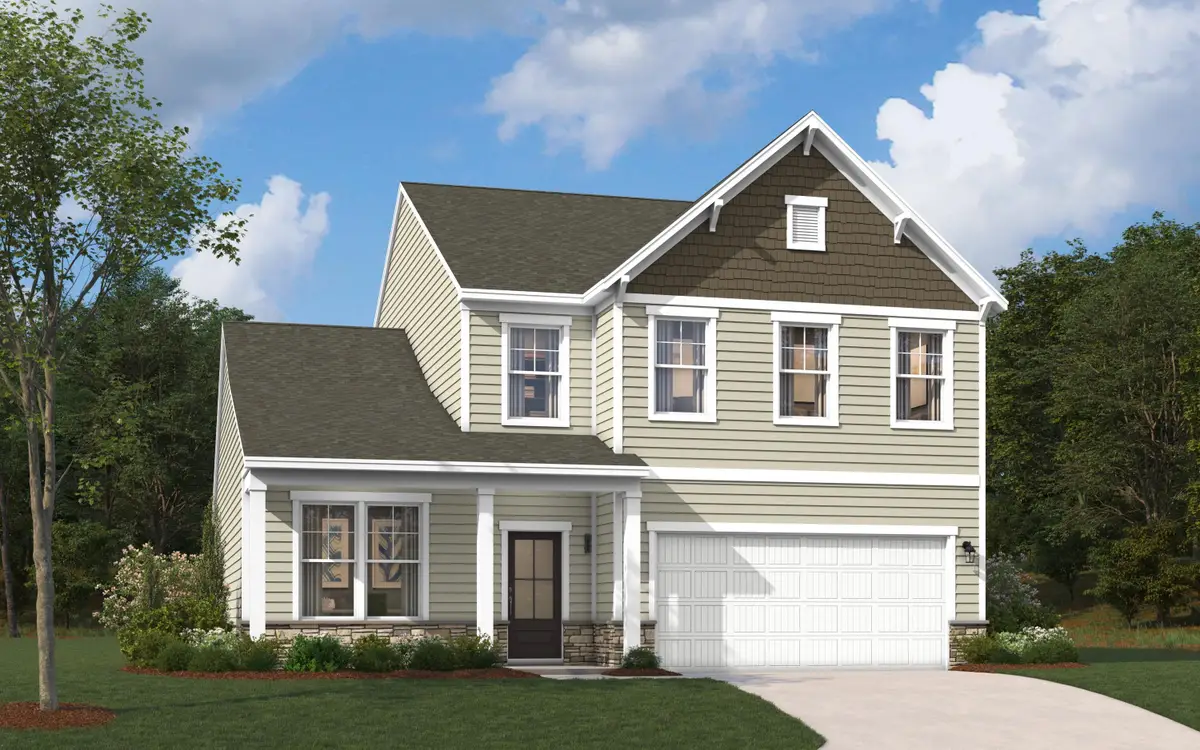
921 Kay Place,Grovetown, GA 30813
$365,905
- 3 Beds
- 3 Baths
- 2,455 sq. ft.
- Single family
- Pending
Listed by:tonya merritt
Office:stanley martin homes
MLS#:217249
Source:SC_AAOR
Price summary
- Price:$365,905
- Price per sq. ft.:$149.04
- Monthly HOA dues:$37.5
About this home
Beautiful home in sought after Ferguson Farms located in Grovetown, Georgia. The Hollins Plan by national award winning builder, is an open concept, modern floor plan offering 3 bedrooms, 2.5 baths with flex space on the main level. This lovely home has a gourmet kitchen with stainless steel appliances, large granite island, walk-in pantry, and stylish cabinetry with 42'' upper cabinets. The primary suite and luxurious bath is on the upper level with split bedroom plan, 2 more bedrooms and a full bath. For your outside entertaining, we have a screened in back covered porch. Standard features include gutters, front and back sprinklers, granite kitchen countertops, quartz bathroom countertops and premium fiber cement board siding. The neighborhood is conveniently located near I-20, Fort Eisenhower (8 min. to Gate 6 & 11 min. to Gate 1), Amazon, Downtown Augusta /North Augusta and near great local restaurants, shopping and highly rated Columbia County schools. Homesite is 046.
Contact an agent
Home facts
- Year built:2025
- Listing Id #:217249
- Added:85 day(s) ago
- Updated:July 17, 2025 at 07:26 AM
Rooms and interior
- Bedrooms:3
- Total bathrooms:3
- Full bathrooms:2
- Half bathrooms:1
- Living area:2,455 sq. ft.
Heating and cooling
- Cooling:Central Air
- Heating:Natural Gas
Structure and exterior
- Year built:2025
- Building area:2,455 sq. ft.
- Lot area:0.3 Acres
Utilities
- Water:Public
- Sewer:Public Sewer
Finances and disclosures
- Price:$365,905
- Price per sq. ft.:$149.04
New listings near 921 Kay Place
- New
 $325,000Active4 beds 3 baths2,093 sq. ft.
$325,000Active4 beds 3 baths2,093 sq. ft.1636 Sweet Meadow Lane, Grovetown, GA 30813
MLS# 10584485Listed by: Meybohm LLC - New
 $289,900Active4 beds 2 baths2,246 sq. ft.
$289,900Active4 beds 2 baths2,246 sq. ft.118 Adams Lane, Grovetown, GA 30813
MLS# 545789Listed by: LPT REALTY - New
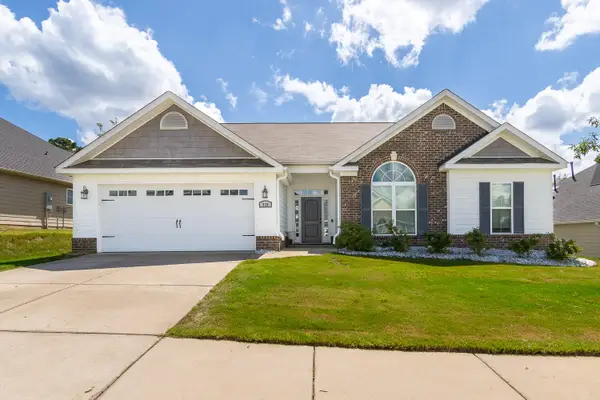 $465,000Active5 beds 3 baths3,095 sq. ft.
$465,000Active5 beds 3 baths3,095 sq. ft.534 Mullingar Court Court, Grovetown, GA 30813
MLS# 545782Listed by: DAVID GREENE REALTY, LLC - Open Sat, 1 to 3pmNew
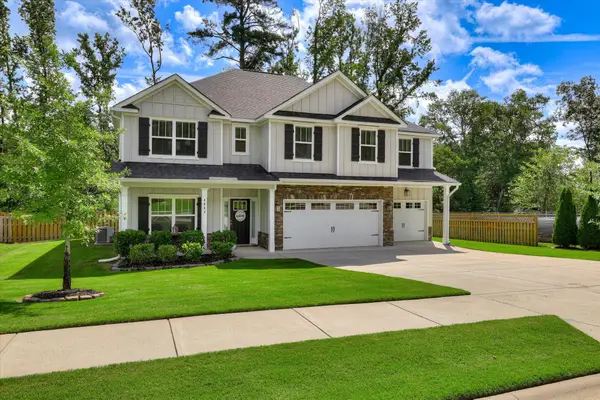 $500,000Active5 beds 4 baths3,354 sq. ft.
$500,000Active5 beds 4 baths3,354 sq. ft.4062 Stowe Drive, Grovetown, GA 30813
MLS# 545765Listed by: MEYBOHM REAL ESTATE - EVANS - New
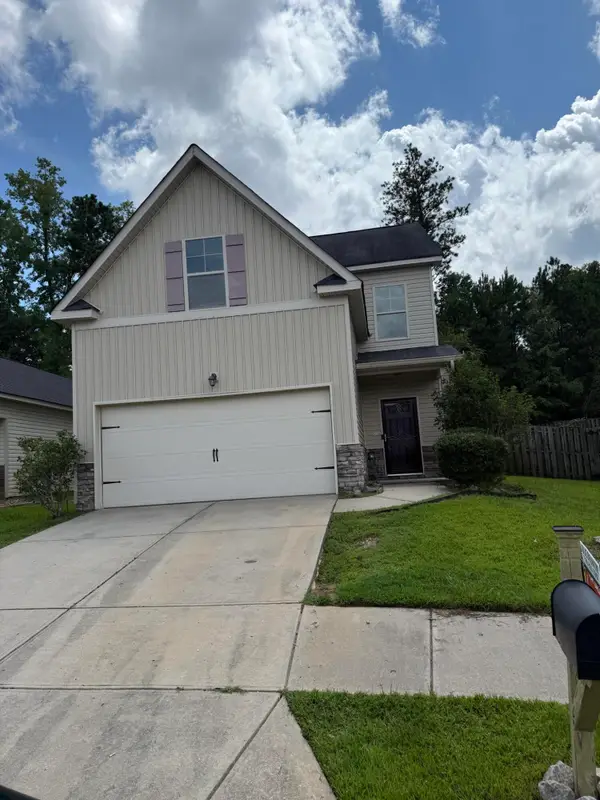 $305,000Active4 beds 2 baths1,845 sq. ft.
$305,000Active4 beds 2 baths1,845 sq. ft.221 Claudia Drive, Grovetown, GA 30813
MLS# 545719Listed by: KELLER WILLIAMS REALTY AUGUSTA - New
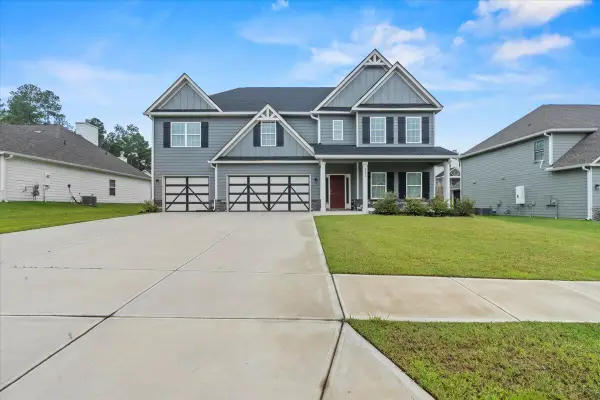 $525,000Active5 beds 4 baths3,696 sq. ft.
$525,000Active5 beds 4 baths3,696 sq. ft.3006 Earlham Way, Grovetown, GA 30813
MLS# 545713Listed by: KELLER WILLIAMS REALTY AUGUSTA - New
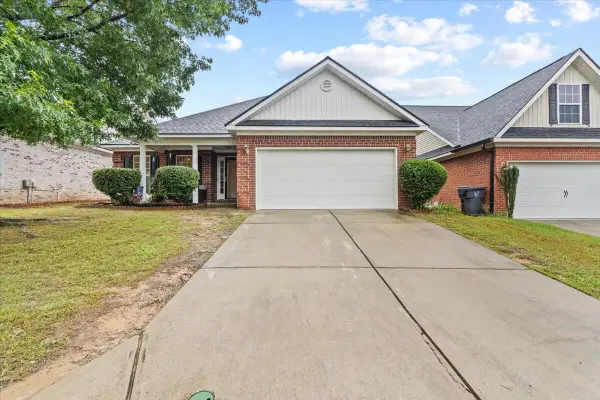 $255,000Active3 beds 2 baths1,741 sq. ft.
$255,000Active3 beds 2 baths1,741 sq. ft.1082 Grove Landing Lane, Grovetown, GA 30813
MLS# 545689Listed by: REALTY ONE GROUP VISIONARIES - New
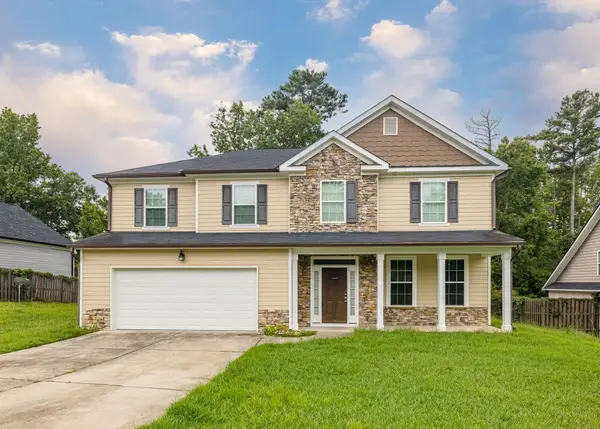 $350,000Active5 beds 3 baths3,013 sq. ft.
$350,000Active5 beds 3 baths3,013 sq. ft.220 Havelock Drive, Grovetown, GA 30813
MLS# 545646Listed by: BLANCHARD & CALHOUN - EVANS  $289,900Pending3 beds 2 baths1,552 sq. ft.
$289,900Pending3 beds 2 baths1,552 sq. ft.659 Hagin Road, Grovetown, GA 30813
MLS# 545622Listed by: MEYBOHM REAL ESTATE - NORTH AUGUSTA- New
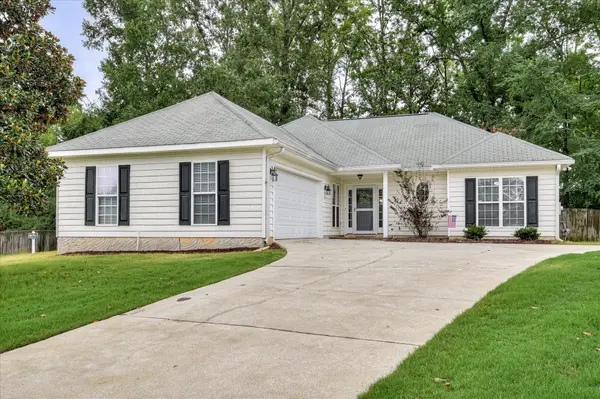 $269,900Active3 beds 2 baths1,745 sq. ft.
$269,900Active3 beds 2 baths1,745 sq. ft.505 Tyler Woods Court, Grovetown, GA 30813
MLS# 545606Listed by: SOUTHERN HOMES AND RENTALS, LLC
