940 Lillian Park Drive, Grovetown, GA 30813
Local realty services provided by:Better Homes and Gardens Real Estate Lifestyle Property Partners
940 Lillian Park Drive,Grovetown, GA 30813
$484,900
- 5 Beds
- 3 Baths
- 2,916 sq. ft.
- Single family
- Active
Listed by:terri o'neil
Office:ivey realty associates, llc.
MLS#:548418
Source:NC_CCAR
Price summary
- Price:$484,900
- Price per sq. ft.:$166.29
About this home
The Mill Creek plan by Ivey Homes includes everything a family needs. Tailor this space to your lifestyle whether you love hosting meals and gatherings, inviting out-of-town guests to stay, or creating the work from home space of your dreams. This floor plan offers so many options, including additional bathrooms and bedrooms. Entering the home through the grand 2 story foyer, you greet the open concept floor plan on the lower level, which is perfect for entertaining. The kitchen has plenty of cabinets, counterspace, a tucked-away corner pantry, and even a messy kitchen! There is a huge flex room that can be used for formal dining or a great playroom. A downstairs bedroom is perfect for out-of-town guests or use as a home office. The upstairs boasts a great owner suite with walk-in closet and private bath. Finally, there are an additional 3 bedrooms upstairs with options for a Jack and Jill bath for 2 bedrooms and an en-suite bath for the final bedroom. Large families, social butterflies, and busy professionals could all make themselves perfectly at home in Ivey's Mill Creek plan.
Contact an agent
Home facts
- Year built:2026
- Listing ID #:548418
- Added:1 day(s) ago
- Updated:October 21, 2025 at 10:13 AM
Rooms and interior
- Bedrooms:5
- Total bathrooms:3
- Full bathrooms:3
- Living area:2,916 sq. ft.
Heating and cooling
- Cooling:Central Air, Heat Pump
- Heating:Electric, Forced Air, Heat Pump, Natural Gas
Structure and exterior
- Roof:Composition
- Year built:2026
- Building area:2,916 sq. ft.
Schools
- High school:Evans
- Middle school:Evans
- Elementary school:Westmont
Finances and disclosures
- Price:$484,900
- Price per sq. ft.:$166.29
New listings near 940 Lillian Park Drive
- New
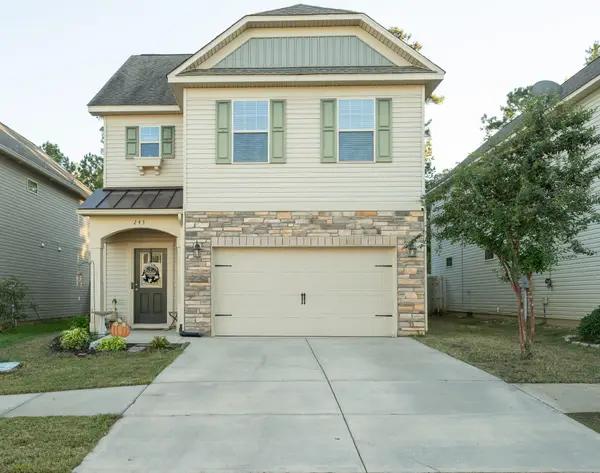 $285,000Active3 beds 3 baths2,004 sq. ft.
$285,000Active3 beds 3 baths2,004 sq. ft.243 Claudia Drive, Grovetown, GA 30813
MLS# 548432Listed by: KELLER WILLIAMS REALTY AUGUSTA - New
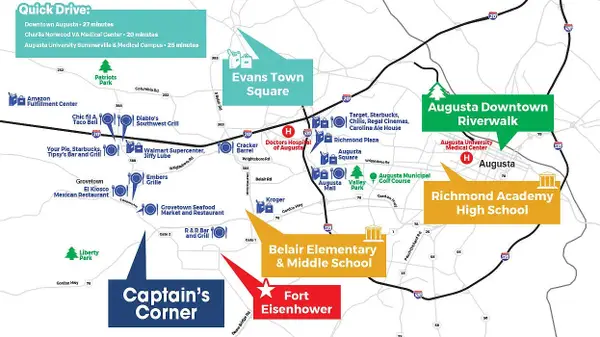 $315,560Active4 beds 3 baths1,976 sq. ft.
$315,560Active4 beds 3 baths1,976 sq. ft.1360 Admiral Avenue, Grovetown, GA 30813
MLS# 548401Listed by: D.R. HORTON REALTY OF GEORGIA, INC. - New
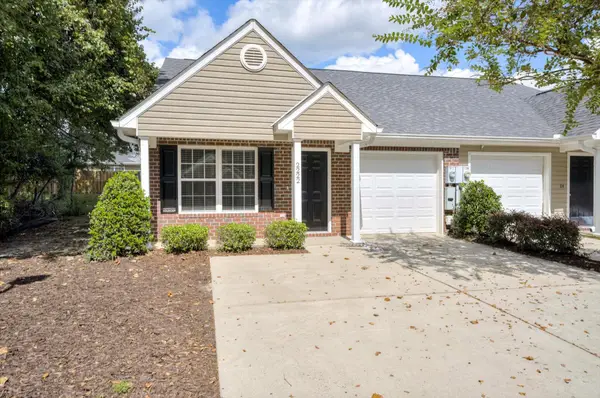 Listed by BHGRE$221,900Active3 beds 3 baths1,386 sq. ft.
Listed by BHGRE$221,900Active3 beds 3 baths1,386 sq. ft.2221 Jasmine Way, Grovetown, GA 30813
MLS# 548400Listed by: BETTER HOMES & GARDENS EXECUTIVE PARTNERS - New
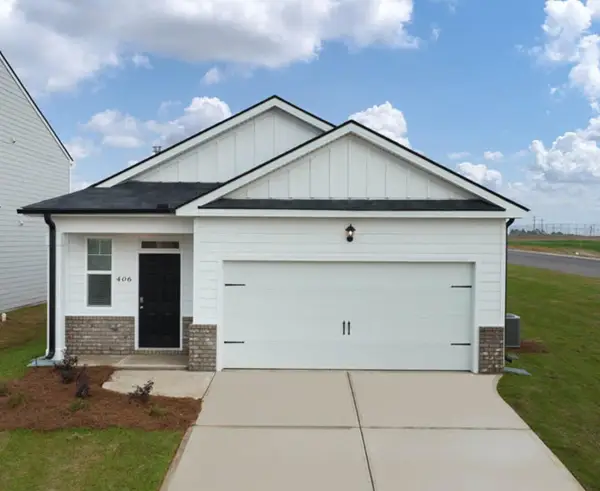 $271,230Active3 beds 2 baths1,376 sq. ft.
$271,230Active3 beds 2 baths1,376 sq. ft.967 Raghorn Road, Grovetown, GA 30813
MLS# 548360Listed by: D.R. HORTON REALTY OF GEORGIA, INC. 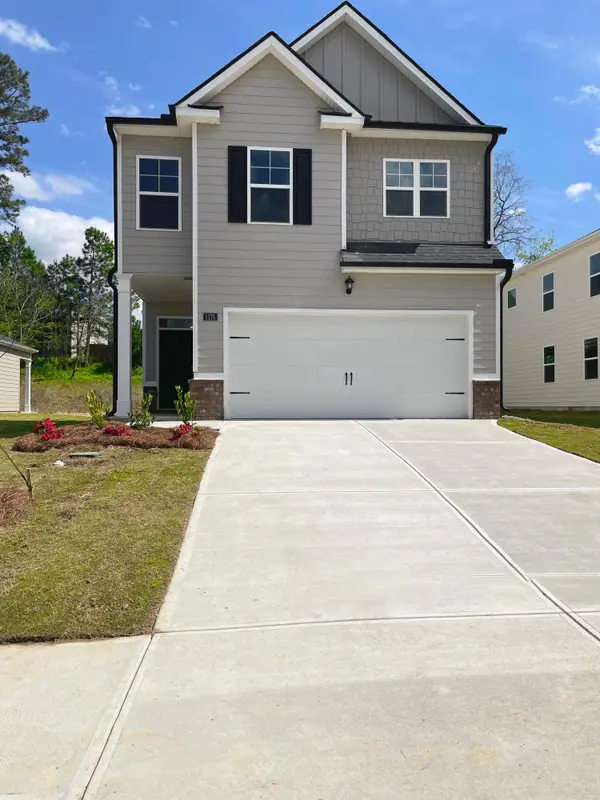 $315,730Pending4 beds 3 baths1,976 sq. ft.
$315,730Pending4 beds 3 baths1,976 sq. ft.959 Raghorn Road, Grovetown, GA 30813
MLS# 548357Listed by: D.R. HORTON REALTY OF GEORGIA, INC.- New
 $349,900Active3 beds 2 baths1,597 sq. ft.
$349,900Active3 beds 2 baths1,597 sq. ft.423 Longmeadow Drive, Grovetown, GA 30813
MLS# 548347Listed by: EVANS REAL ESTATE GROUP - New
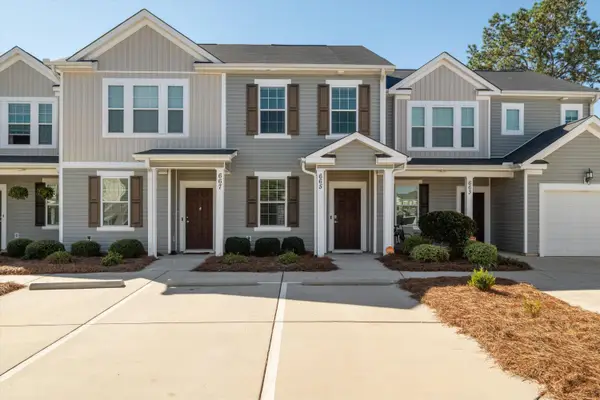 $204,900Active2 beds 3 baths1,228 sq. ft.
$204,900Active2 beds 3 baths1,228 sq. ft.665 Aberdeen Circle, Grovetown, GA 30813
MLS# 548344Listed by: RICE REALTY GROUP, LLC 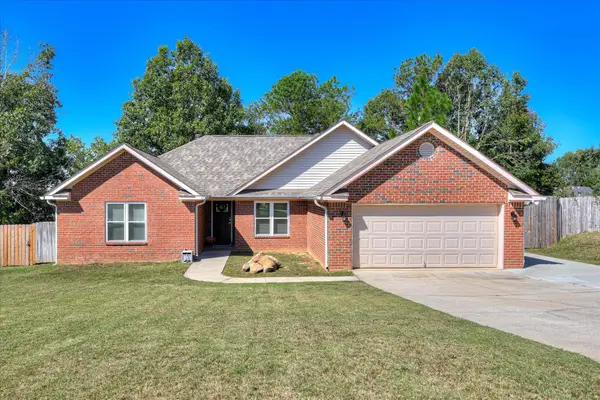 $280,000Pending4 beds 2 baths1,820 sq. ft.
$280,000Pending4 beds 2 baths1,820 sq. ft.311 Country Glen Court, Grovetown, GA 30813
MLS# 548339Listed by: MEYBOHM REAL ESTATE - EVANS- New
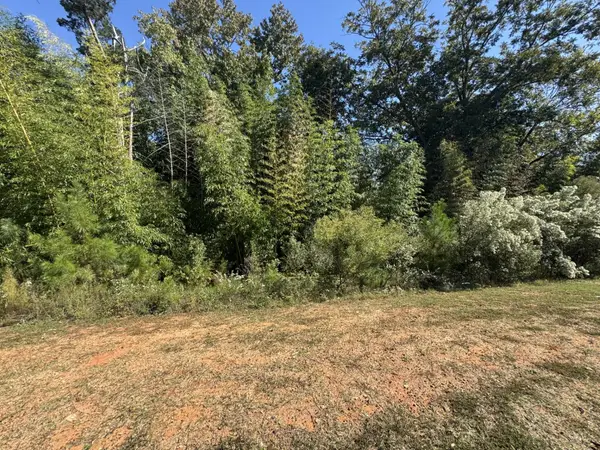 $270,000Active0 Acres
$270,000Active0 Acres0 E Robinson Avenue, Grovetown, GA 30813
MLS# 548331Listed by: BLANCHARD & CALHOUN
