952 Lillian Park Drive, Grovetown, GA 30813
Local realty services provided by:Better Homes and Gardens Real Estate Executive Partners
952 Lillian Park Drive,Grovetown, GA 30813
$442,000
- 4 Beds
- 2 Baths
- 2,625 sq. ft.
- Single family
- Active
Listed by:terri o'neil
Office:ivey realty associates, llc.
MLS#:546950
Source:GA_GAAR
Price summary
- Price:$442,000
- Price per sq. ft.:$168.38
About this home
The Essington II plan by Ivey Homes features all the comfort and convenience a home owner could want! The first floor features an open layout with every room flowing into the next. There is a flex room at the front which could be used as a living room or formal dining room, or it can be converted into a 5th Bedroom. The family room is spacious and flows directly into the kitchen and breakfast room. The kitchen features a generous amount of cabinet space. Tucked behind the kitchen is the home management center and mud room providing convenience and organization. Upstairs are four bedrooms including the Master Suite. The master suite provides all the comfort you desire with a spacious master bath, featuring separate tub and shower, and a large walk-in closet. The other three bedrooms are of generous size with 2 having walk in closets. Completing the upstairs is a Jack and Jill bath and the laundry room. This is a great floor plan for the family to enjoy or to entertain guests.
Contact an agent
Home facts
- Year built:2026
- Listing ID #:546950
- Added:1 day(s) ago
- Updated:September 11, 2025 at 05:44 PM
Rooms and interior
- Bedrooms:4
- Total bathrooms:2
- Full bathrooms:2
- Half bathrooms:1
- Living area:2,625 sq. ft.
Structure and exterior
- Year built:2026
- Building area:2,625 sq. ft.
Finances and disclosures
- Price:$442,000
- Price per sq. ft.:$168.38
New listings near 952 Lillian Park Drive
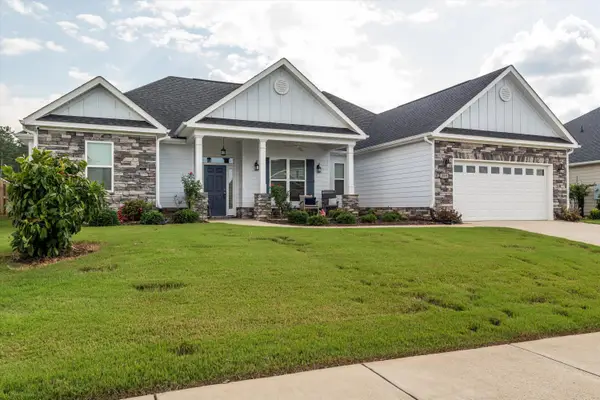 $495,000Active4 beds 3 baths2,852 sq. ft.
$495,000Active4 beds 3 baths2,852 sq. ft.259 Dublin Lp, Grovetown, GA 30813
MLS# 546515Listed by: MEYBOHM REAL ESTATE - EVANS- New
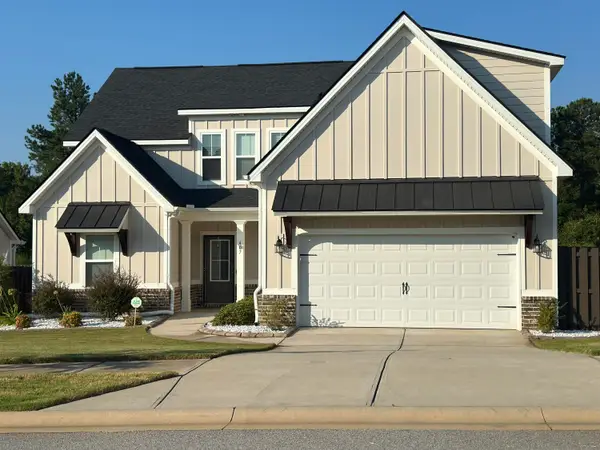 $479,682Active6 beds 4 baths3,175 sq. ft.
$479,682Active6 beds 4 baths3,175 sq. ft.407 Barrow Lane, Grovetown, GA 30813
MLS# 546973Listed by: COVENANT REALTORS, LLC - New
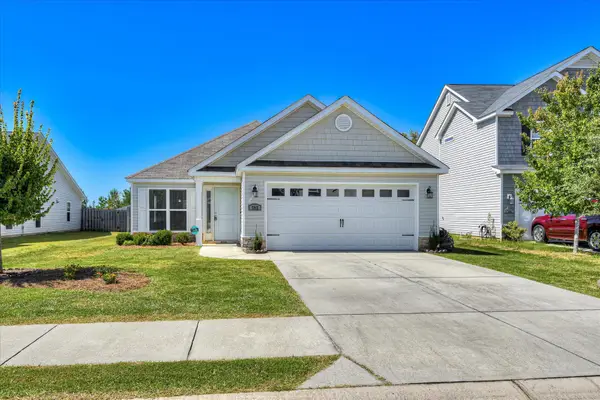 $299,900Active3 beds 2 baths1,622 sq. ft.
$299,900Active3 beds 2 baths1,622 sq. ft.742 Edenberry Street, Grovetown, GA 30813
MLS# 219472Listed by: MEYBOHM REAL ESTATE - AUGUSTA - New
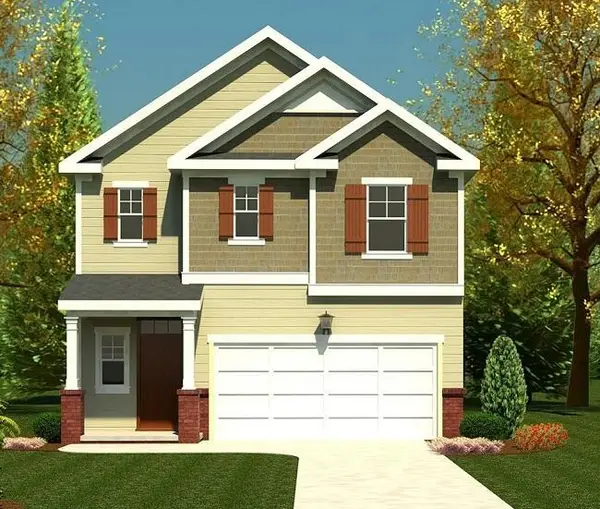 $344,000Active3 beds 2 baths1,807 sq. ft.
$344,000Active3 beds 2 baths1,807 sq. ft.1833 Harbury Drive Drive, Grovetown, GA 30813
MLS# 546953Listed by: IVEY REALTY ASSOCIATES, LLC - New
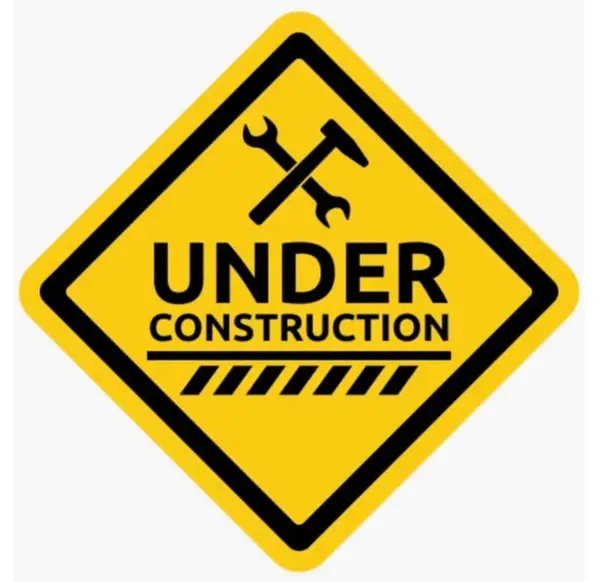 $319,900Active4 beds 3 baths1,933 sq. ft.
$319,900Active4 beds 3 baths1,933 sq. ft.106 Bennett St Street, Grovetown, GA 30813
MLS# 546958Listed by: DOUGLAS LANE REAL ESTATE GROUP - New
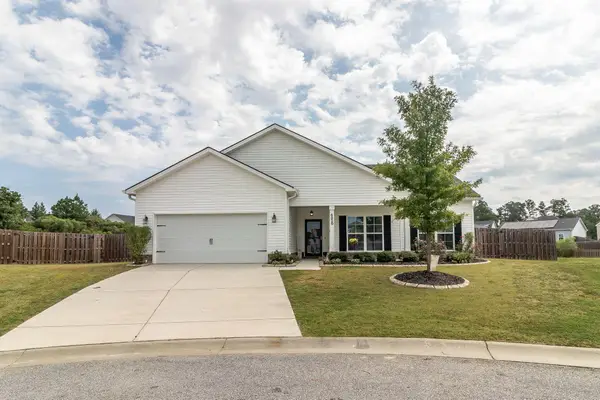 $309,000Active4 beds 2 baths1,893 sq. ft.
$309,000Active4 beds 2 baths1,893 sq. ft.4020 Pensacola Way, Grovetown, GA 30813
MLS# 546942Listed by: SOUTHERN HOMES GROUP REAL ESTATE - New
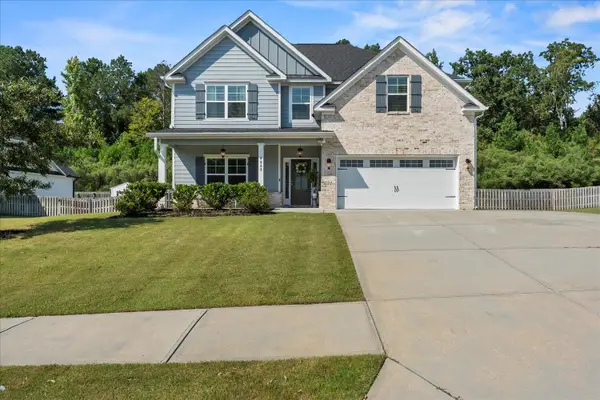 $479,900Active5 beds 3 baths2,970 sq. ft.
$479,900Active5 beds 3 baths2,970 sq. ft.4055 Stowe Drive, Grovetown, GA 30813
MLS# 546885Listed by: WALDORF REAL ESTATE CO - New
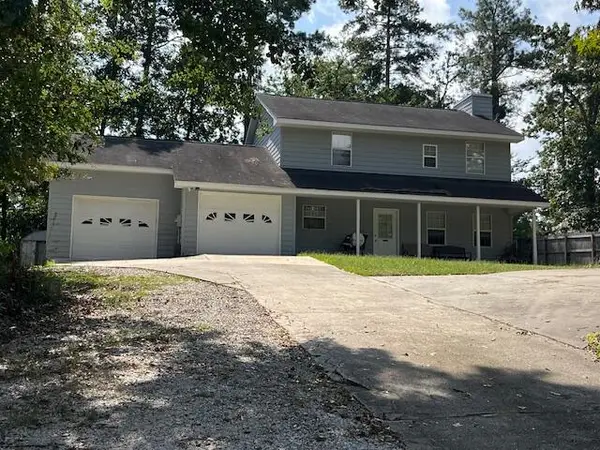 $255,900Active3 beds 2 baths1,440 sq. ft.
$255,900Active3 beds 2 baths1,440 sq. ft.4907 Selkirk Way, Grovetown, GA 30813
MLS# 546886Listed by: KELLER WILLIAMS REALTY AUGUSTA - New
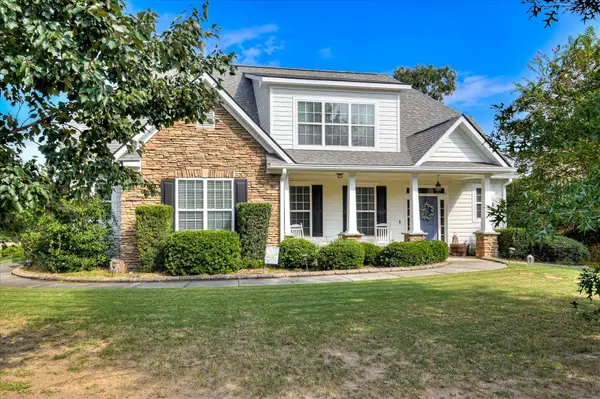 $400,000Active5 beds 3 baths2,967 sq. ft.
$400,000Active5 beds 3 baths2,967 sq. ft.203 Havelock Drive, Grovetown, GA 30813
MLS# 546880Listed by: BROCK HUGHES REAL ESTATE LLC
