102 Sweetvine Lane, Guyton, GA 31312
Local realty services provided by:Better Homes and Gardens Real Estate Elliott Coastal Living
102 Sweetvine Lane,Guyton, GA 31312
$307,000
- 3 Beds
- 2 Baths
- 1,665 sq. ft.
- Single family
- Pending
Listed by:karin a. carr
Office:real broker, llc.
MLS#:SA337355
Source:NC_CCAR
Price summary
- Price:$307,000
- Price per sq. ft.:$184.38
About this home
Located on a quiet side street, this spotless home features a bright, open layout with generous living spaces and a split floor plan. The covered front porch opens to a large living room that connects easily to the dining area and kitchen, making everyday living and entertaining effortless. LVP flooring in the living area means easy maintenance.
The flex space with beautiful French doors can serve as a home office, playroom, or workout space. The kitchen features white cabinetry, stainless steel appliances, and a breakfast bar that works perfectly for quick meals or casual gatherings. You'll love the large pantry too!
The private owner’s suite is tucked away from the other bedrooms and offers a spacious bath with dual sinks, a soaking tub, separate shower, and large walk-in closet. Two additional bedrooms and a full bath are located on the opposite side of the home, providing comfort and privacy for family or guests.
Neutral finishes, fresh interior paint, and durable LVP flooring create a timeless backdrop for your own style. A laundry room connects directly to the two-car garage. The backyard comes with wood fencing on three sides, with room to finish the enclosure if desired. The washer, dryer, and refrigerator all remain with the house.
Move-in ready and priced to sell, this home offers a smart alternative to new construction at a much better price. Come see it???????????????????????????????????????? today!
Contact an agent
Home facts
- Year built:2018
- Listing ID #:SA337355
- Added:12 day(s) ago
- Updated:October 29, 2025 at 07:44 AM
Rooms and interior
- Bedrooms:3
- Total bathrooms:2
- Full bathrooms:2
- Living area:1,665 sq. ft.
Heating and cooling
- Cooling:Central Air
- Heating:Electric, Heating
Structure and exterior
- Roof:Composition
- Year built:2018
- Building area:1,665 sq. ft.
- Lot area:0.18 Acres
Schools
- High school:South Effingham High
- Middle school:Effingham County Middle
- Elementary school:Sand Hill
Finances and disclosures
- Price:$307,000
- Price per sq. ft.:$184.38
New listings near 102 Sweetvine Lane
- New
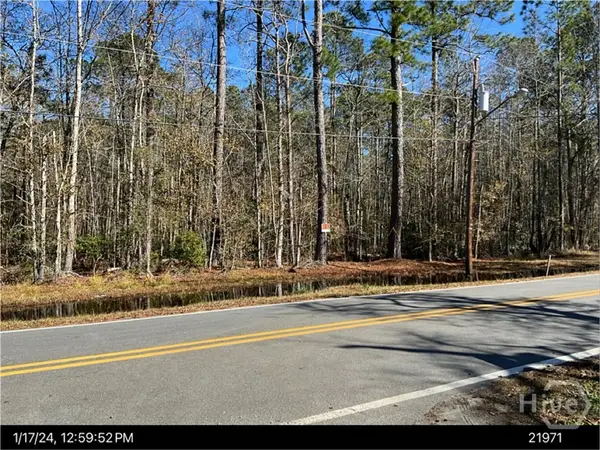 $99,900Active1.58 Acres
$99,900Active1.58 Acres0 Powell Road, Guyton, GA 31312
MLS# SA342579Listed by: RAWLS REALTY - New
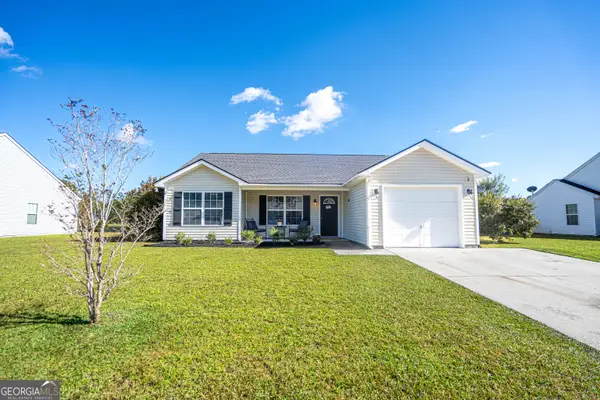 $276,000Active3 beds 2 baths1,017 sq. ft.
$276,000Active3 beds 2 baths1,017 sq. ft.105 Willow Drive, Guyton, GA 31312
MLS# 10632831Listed by: Sherman & Hemstreet SouthernGA Homes - New
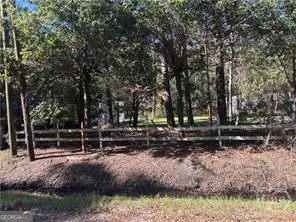 $169,000Active-- beds -- baths1,530 sq. ft.
$169,000Active-- beds -- baths1,530 sq. ft.259 Zettler Loop, Guyton, GA 31312
MLS# 10632230Listed by: eXp Realty - New
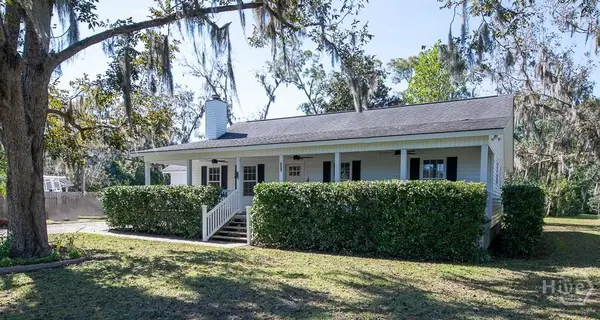 $309,900Active3 beds 2 baths1,334 sq. ft.
$309,900Active3 beds 2 baths1,334 sq. ft.405 Magnolia Street, Guyton, GA 31312
MLS# SA342412Listed by: KELLER WILLIAMS COASTAL AREA P - New
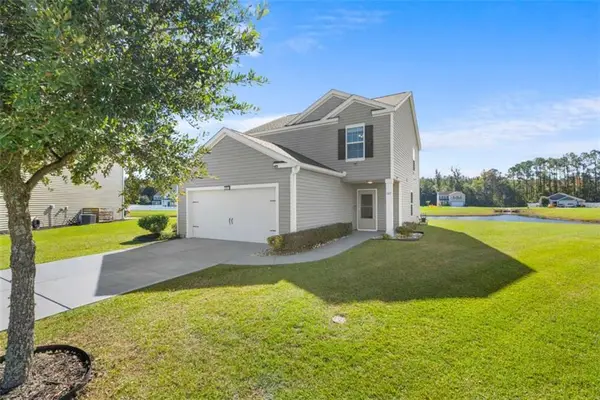 $320,875Active3 beds 3 baths1,682 sq. ft.
$320,875Active3 beds 3 baths1,682 sq. ft.107 Tupelo Trail, Guyton, GA 31312
MLS# 7671672Listed by: NATALIE COUSINS & ASSOCIATES, LLC - New
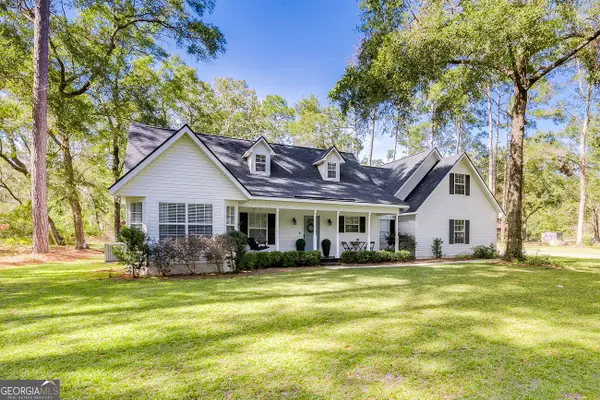 $467,000Active4 beds 2 baths2,004 sq. ft.
$467,000Active4 beds 2 baths2,004 sq. ft.157 Old Lake Road, Guyton, GA 31312
MLS# 10631541Listed by: Keller Williams Realty Coastal - New
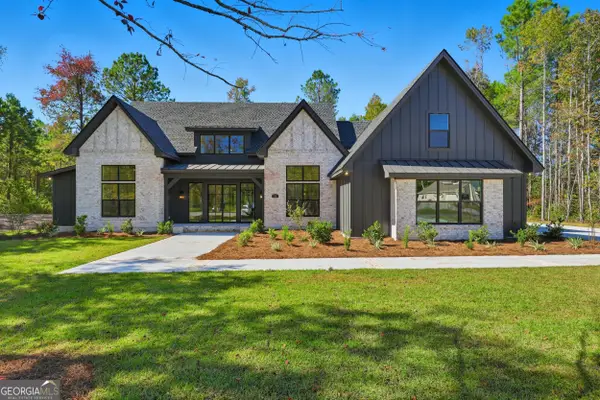 $950,000Active5 beds 5 baths3,444 sq. ft.
$950,000Active5 beds 5 baths3,444 sq. ft.112 Wakefield Drive, Guyton, GA 31312
MLS# 10631465Listed by: Re/Max Savannah - New
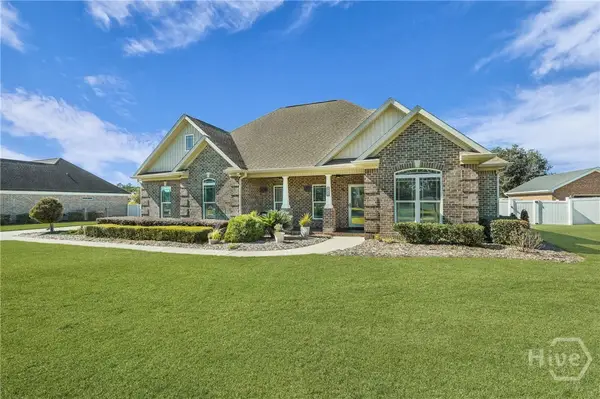 $545,000Active4 beds 2 baths2,328 sq. ft.
$545,000Active4 beds 2 baths2,328 sq. ft.412 Wrigley Field Drive, Guyton, GA 31312
MLS# SA342017Listed by: DANIEL RAVENEL SIR - New
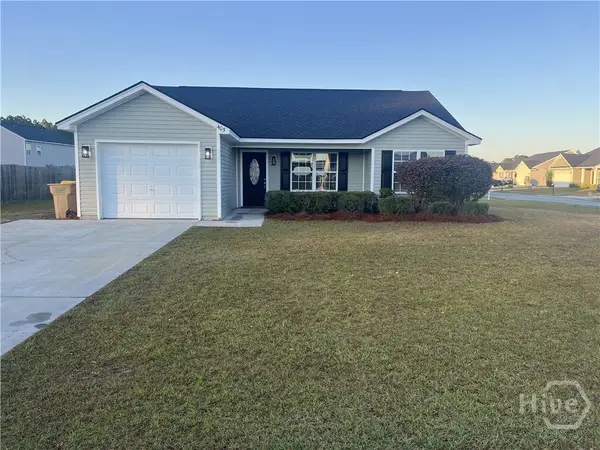 $279,900Active3 beds 2 baths1,070 sq. ft.
$279,900Active3 beds 2 baths1,070 sq. ft.405 Pine Top Road, Guyton, GA 31312
MLS# SA342335Listed by: RE/MAX SAVANNAH - New
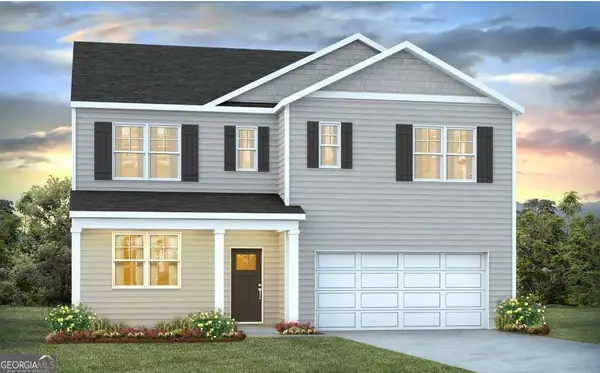 $432,490Active5 beds 3 baths2,511 sq. ft.
$432,490Active5 beds 3 baths2,511 sq. ft.107 Juniper Drive, Guyton, GA 31312
MLS# 10630939Listed by: D.R. Horton Realty of Georgia, Inc.
