102 Taylor Court, Guyton, GA 31312
Local realty services provided by:Better Homes and Gardens Real Estate Elliott Coastal Living
Listed by:sara petys
Office:exp realty llc.
MLS#:SA339500
Source:NC_CCAR
Price summary
- Price:$465,000
- Price per sq. ft.:$147.57
About this home
This nearly 3,200 square foot home in the desirable Eagles Landing neighborhood, known for its quiet semi-country setting and unique homes on spacious lots, offers a side entry garage, 4 bedrooms, 3.5 bathrooms, plus a massive upstairs loft with a full bathroom and walk-in closet that could easily serve as an official 5th bedroom if you just add a door! Situated on over half an acre, this home is a rare find with thoughtful details throughout and is move-in ready! The first floor features 9’ ceilings, vinyl plank flooring, a spacious kitchen with peninsula bar, and a large master suite with his and hers closets. The master bathroom includes a double vanity, garden tub, walk-in shower, and water closet. Outdoor living includes a covered porch, grilling areas, fire pit, 2-year-old deck, chicken coop (with 5 chickens if desired), fully fenced yard, fruit trees, and a shed. Added highlights include tinted windows throughout, fresh paint in downstairs living areas, and newer gutters.
Contact an agent
Home facts
- Year built:2019
- Listing ID #:SA339500
- Added:12 day(s) ago
- Updated:October 29, 2025 at 07:44 AM
Rooms and interior
- Bedrooms:4
- Total bathrooms:4
- Full bathrooms:3
- Half bathrooms:1
- Living area:3,151 sq. ft.
Heating and cooling
- Cooling:Central Air
- Heating:Electric, Heating
Structure and exterior
- Year built:2019
- Building area:3,151 sq. ft.
- Lot area:0.55 Acres
Schools
- High school:Effingham
- Middle school:Effingham
- Elementary school:Guyton
Utilities
- Water:Shared Well
Finances and disclosures
- Price:$465,000
- Price per sq. ft.:$147.57
New listings near 102 Taylor Court
- New
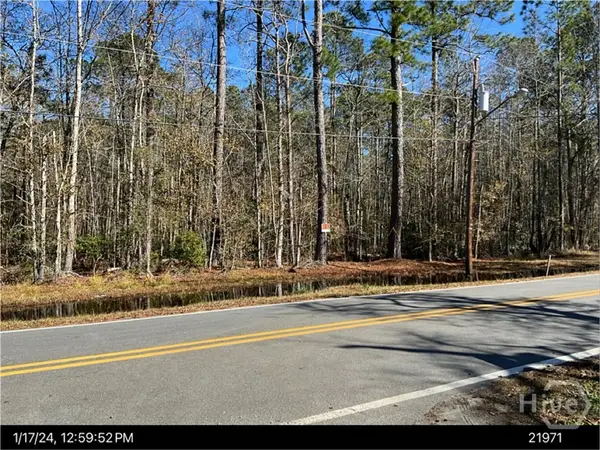 $99,900Active1.58 Acres
$99,900Active1.58 Acres0 Powell Road, Guyton, GA 31312
MLS# SA342579Listed by: RAWLS REALTY - New
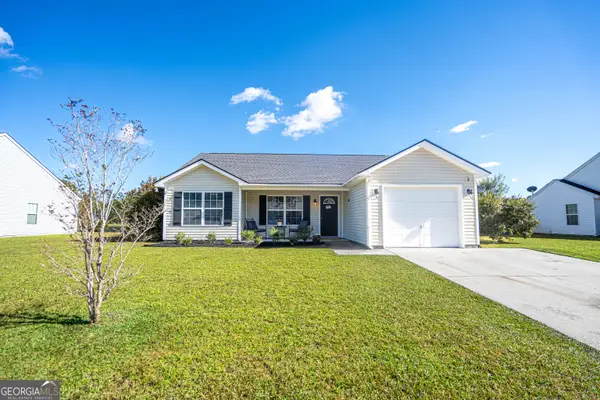 $276,000Active3 beds 2 baths1,017 sq. ft.
$276,000Active3 beds 2 baths1,017 sq. ft.105 Willow Drive, Guyton, GA 31312
MLS# 10632831Listed by: Sherman & Hemstreet SouthernGA Homes - New
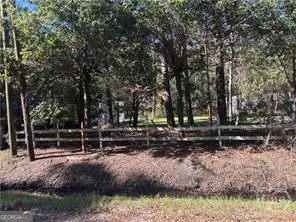 $169,000Active-- beds -- baths1,530 sq. ft.
$169,000Active-- beds -- baths1,530 sq. ft.259 Zettler Loop, Guyton, GA 31312
MLS# 10632230Listed by: eXp Realty - New
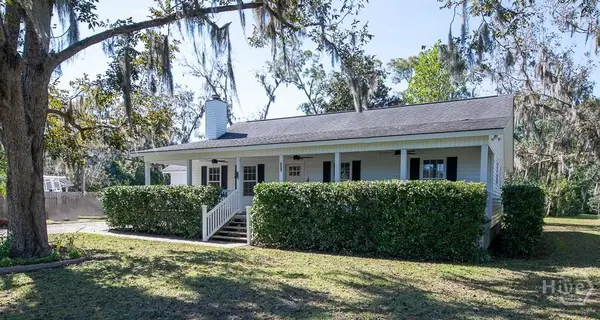 $309,900Active3 beds 2 baths1,334 sq. ft.
$309,900Active3 beds 2 baths1,334 sq. ft.405 Magnolia Street, Guyton, GA 31312
MLS# SA342412Listed by: KELLER WILLIAMS COASTAL AREA P - New
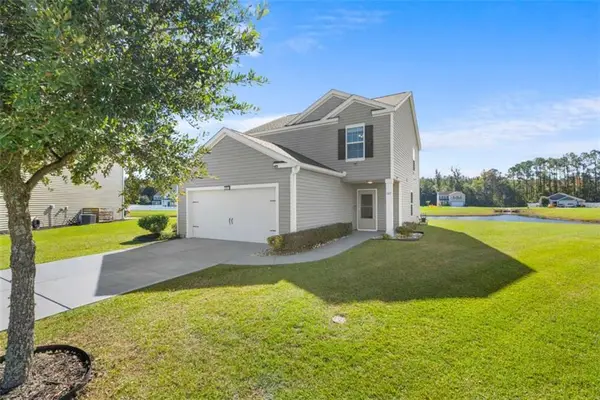 $320,875Active3 beds 3 baths1,682 sq. ft.
$320,875Active3 beds 3 baths1,682 sq. ft.107 Tupelo Trail, Guyton, GA 31312
MLS# 7671672Listed by: NATALIE COUSINS & ASSOCIATES, LLC - New
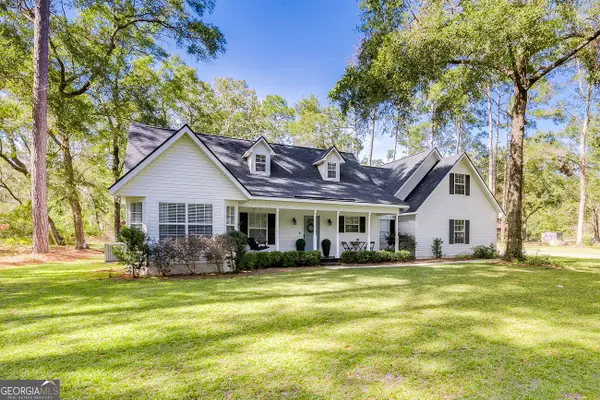 $467,000Active4 beds 2 baths2,004 sq. ft.
$467,000Active4 beds 2 baths2,004 sq. ft.157 Old Lake Road, Guyton, GA 31312
MLS# 10631541Listed by: Keller Williams Realty Coastal - New
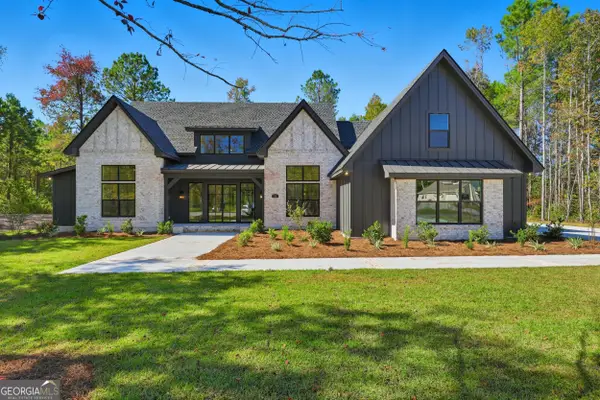 $950,000Active5 beds 5 baths3,444 sq. ft.
$950,000Active5 beds 5 baths3,444 sq. ft.112 Wakefield Drive, Guyton, GA 31312
MLS# 10631465Listed by: Re/Max Savannah - New
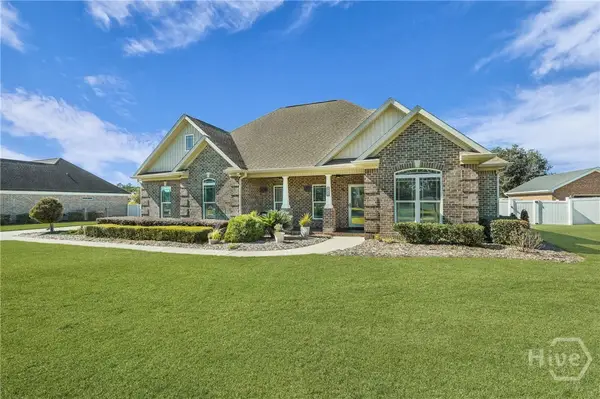 $545,000Active4 beds 2 baths2,328 sq. ft.
$545,000Active4 beds 2 baths2,328 sq. ft.412 Wrigley Field Drive, Guyton, GA 31312
MLS# SA342017Listed by: DANIEL RAVENEL SIR - New
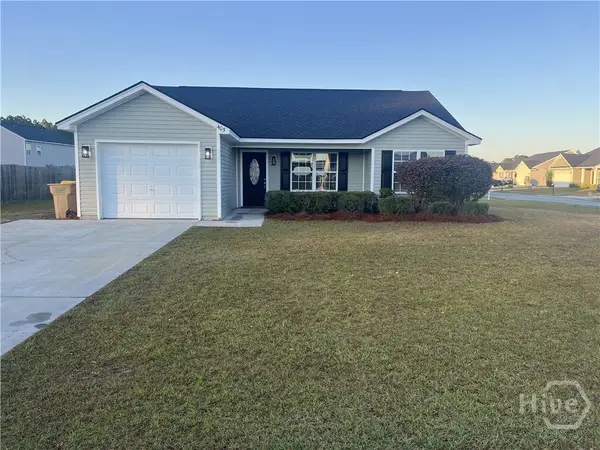 $279,900Active3 beds 2 baths1,070 sq. ft.
$279,900Active3 beds 2 baths1,070 sq. ft.405 Pine Top Road, Guyton, GA 31312
MLS# SA342335Listed by: RE/MAX SAVANNAH - New
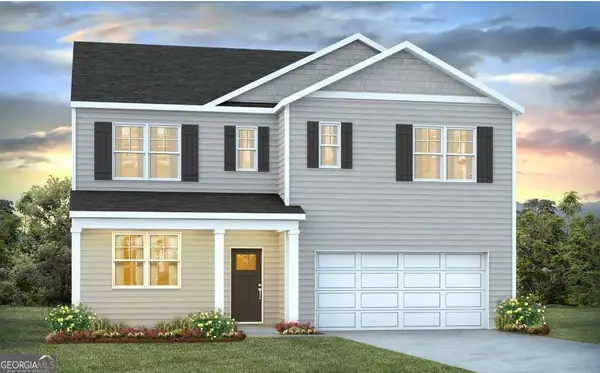 $432,490Active5 beds 3 baths2,511 sq. ft.
$432,490Active5 beds 3 baths2,511 sq. ft.107 Juniper Drive, Guyton, GA 31312
MLS# 10630939Listed by: D.R. Horton Realty of Georgia, Inc.
