102 Timberlake Lane, Guyton, GA 31312
Local realty services provided by:Better Homes and Gardens Real Estate Lifestyle Property Partners
Listed by:nicole midgett
Office:keller williams coastal area p
MLS#:SA337036
Source:NC_CCAR
Price summary
- Price:$299,990
- Price per sq. ft.:$180.17
About this home
Why buy new when 102 Timberlake Lane offers single-story living at its best—spacious rooms, a split floor plan, and a backyard made for play! This charming Guyton home is designed with comfort and convenience in mind. From the covered front porch, the large living room seamlessly flows into the dining area and kitchen, creating the perfect setting for family movie nights or game-day gatherings. Just off the living room, French doors lead to a flexible space that can serve as a home office, playroom, den, or fourth bedroom if needed! The kitchen features crisp white cabinetry, stainless steel appliances, and a breakfast bar for busy mornings or after-school snacks. Offering a split floor plan, this home gives everyone their own space. The owner’s suite, situated away from the other bedrooms, includes a large bathroom with dual vanities, a soaking tub, and walk in closet. Two additional bedrooms share a full bath in a separate hallway—perfect for guests or family visits. Accented with neutral tones and durable LVP flooring, this home is made for everyday living. A convenient laundry room connects seamlessly to the two-car garage. Sliding glass doors lead to a fully fenced backyard with a concrete patio—ideal for backyard games, grilling or quiet evenings. Other home upgrades include include flood lights, gutters, and irrigation. Don’t miss the chance to call 102 Timberlake Lane home, schedule your showing today!
Contact an agent
Home facts
- Year built:2016
- Listing ID #:SA337036
- Added:12 day(s) ago
- Updated:October 29, 2025 at 10:23 AM
Rooms and interior
- Bedrooms:3
- Total bathrooms:2
- Full bathrooms:2
- Living area:1,665 sq. ft.
Heating and cooling
- Cooling:Central Air, Heat Pump
- Heating:Electric, Heat Pump, Heating
Structure and exterior
- Year built:2016
- Building area:1,665 sq. ft.
- Lot area:0.18 Acres
Schools
- High school:South Effingham
- Middle school:Effingham
- Elementary school:Sandhill
Utilities
- Water:Shared Well
Finances and disclosures
- Price:$299,990
- Price per sq. ft.:$180.17
New listings near 102 Timberlake Lane
- New
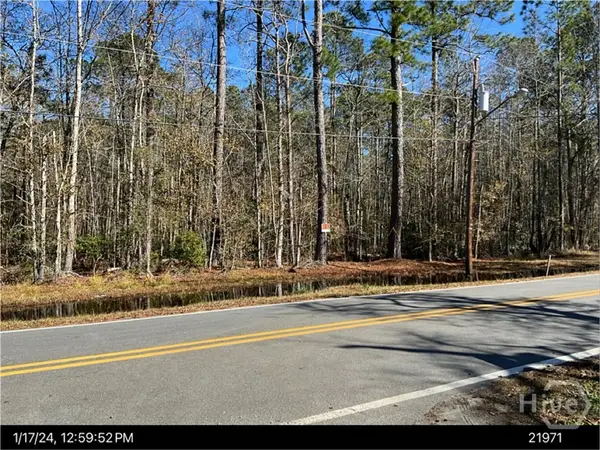 $99,900Active1.58 Acres
$99,900Active1.58 Acres0 Powell Road, Guyton, GA 31312
MLS# SA342579Listed by: RAWLS REALTY - New
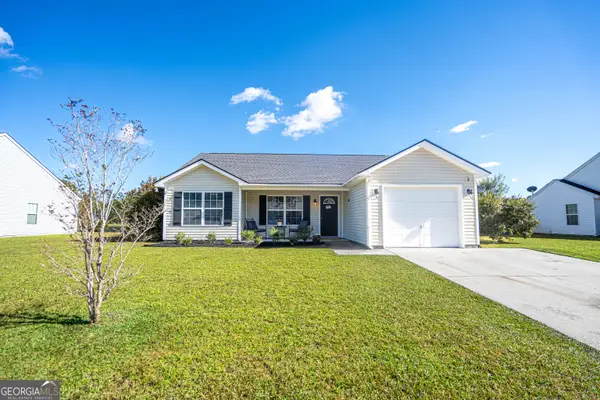 $276,000Active3 beds 2 baths1,017 sq. ft.
$276,000Active3 beds 2 baths1,017 sq. ft.105 Willow Drive, Guyton, GA 31312
MLS# 10632831Listed by: Sherman & Hemstreet SouthernGA Homes - New
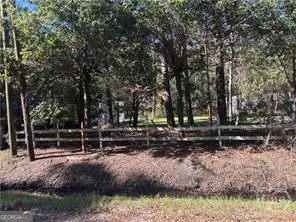 $169,000Active-- beds -- baths1,530 sq. ft.
$169,000Active-- beds -- baths1,530 sq. ft.259 Zettler Loop, Guyton, GA 31312
MLS# 10632230Listed by: eXp Realty - New
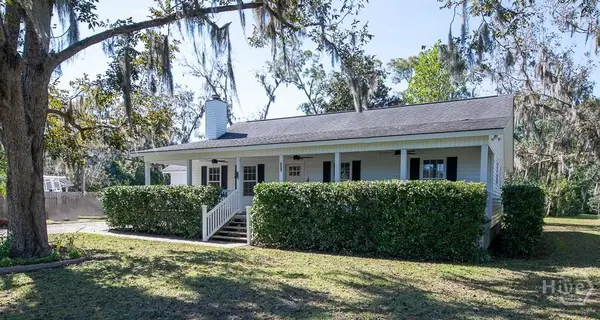 $309,900Active3 beds 2 baths1,334 sq. ft.
$309,900Active3 beds 2 baths1,334 sq. ft.405 Magnolia Street, Guyton, GA 31312
MLS# SA342412Listed by: KELLER WILLIAMS COASTAL AREA P - New
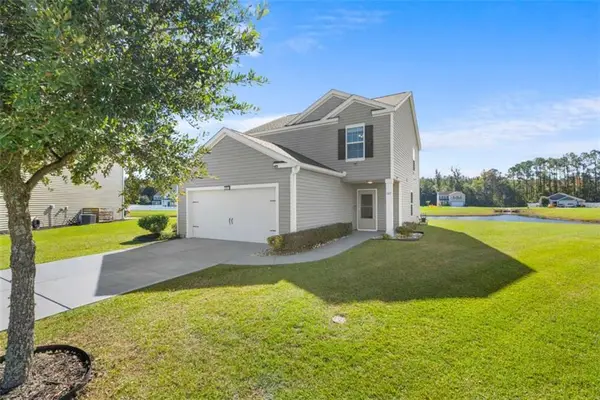 $320,875Active3 beds 3 baths1,682 sq. ft.
$320,875Active3 beds 3 baths1,682 sq. ft.107 Tupelo Trail, Guyton, GA 31312
MLS# 7671672Listed by: NATALIE COUSINS & ASSOCIATES, LLC - New
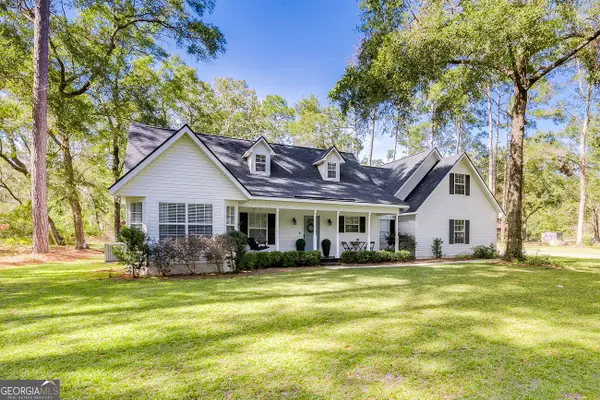 $467,000Active4 beds 2 baths2,004 sq. ft.
$467,000Active4 beds 2 baths2,004 sq. ft.157 Old Lake Road, Guyton, GA 31312
MLS# 10631541Listed by: Keller Williams Realty Coastal - New
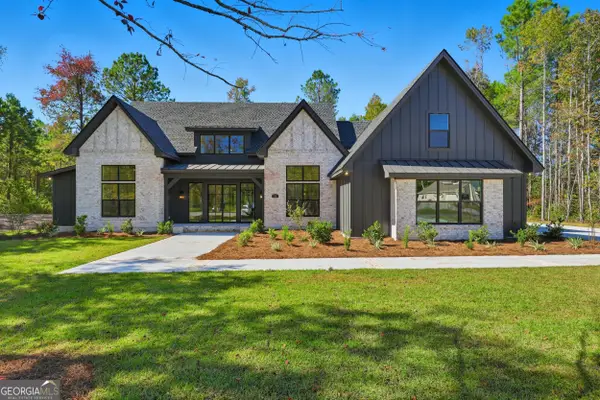 $950,000Active5 beds 5 baths3,444 sq. ft.
$950,000Active5 beds 5 baths3,444 sq. ft.112 Wakefield Drive, Guyton, GA 31312
MLS# 10631465Listed by: Re/Max Savannah - New
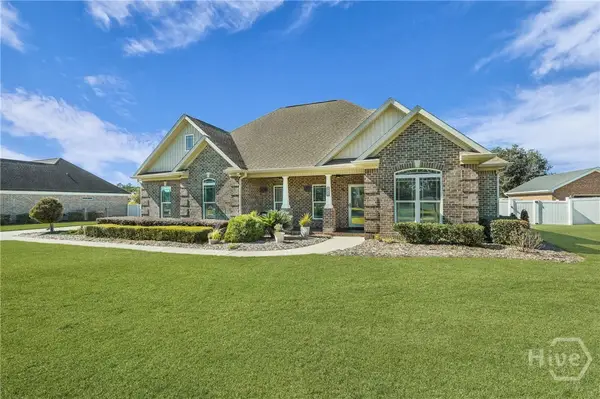 $545,000Active4 beds 2 baths2,328 sq. ft.
$545,000Active4 beds 2 baths2,328 sq. ft.412 Wrigley Field Drive, Guyton, GA 31312
MLS# SA342017Listed by: DANIEL RAVENEL SIR - New
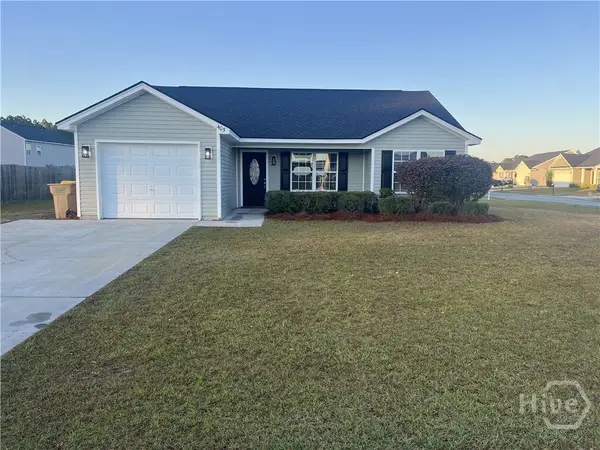 $279,900Active3 beds 2 baths1,070 sq. ft.
$279,900Active3 beds 2 baths1,070 sq. ft.405 Pine Top Road, Guyton, GA 31312
MLS# SA342335Listed by: RE/MAX SAVANNAH - New
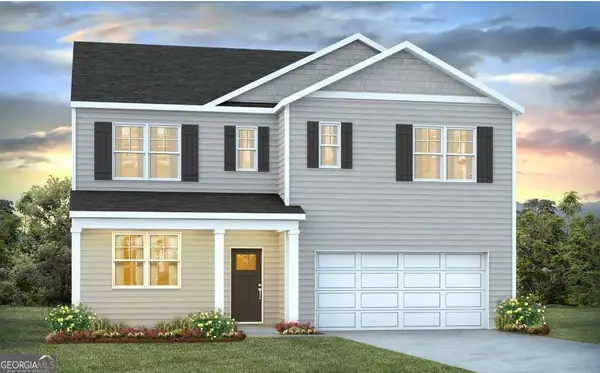 $432,490Active5 beds 3 baths2,511 sq. ft.
$432,490Active5 beds 3 baths2,511 sq. ft.107 Juniper Drive, Guyton, GA 31312
MLS# 10630939Listed by: D.R. Horton Realty of Georgia, Inc.
