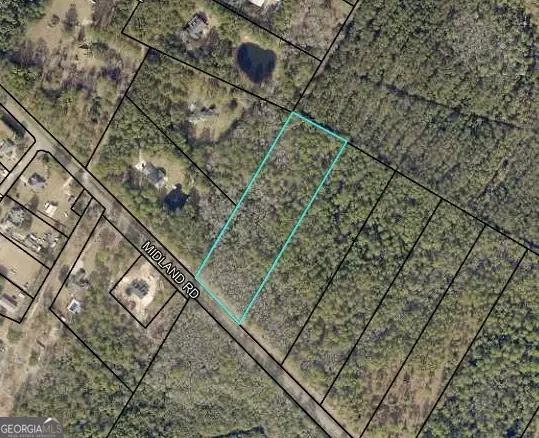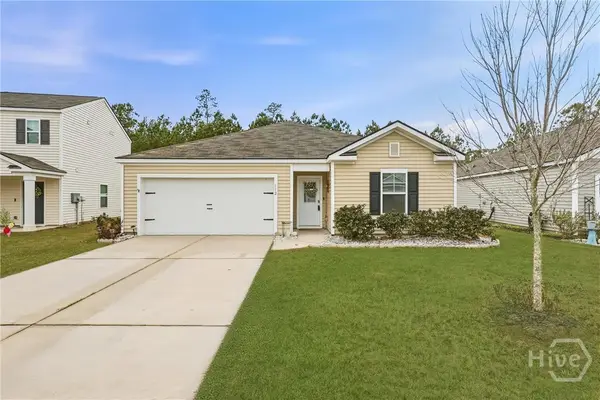104 Serenoa Drive, Guyton, GA 31312
Local realty services provided by:Better Homes and Gardens Real Estate Lifestyle Property Partners
Listed by: sarah a. magaro
Office: dr horton realty of georgia
MLS#:SA341435
Source:NC_CCAR
Price summary
- Price:$357,990
- Price per sq. ft.:$201.8
About this home
Welcome to Palm Ridge, a new community in charming Guyton, GA, offering a peaceful small-town setting just minutes from Pooler and Savannah. Meet the Cali the crowd favorite and one of the bestselling Ranch floor plans. With 1,774 square feet, 4 bedrooms, 2 bathrooms, and a spacious 2-car garage, the Cali blends flexible living with everyday comfort in a layout that families love. From the moment you walk in, you’ll appreciate the openness of this smart, single-story design. The heart of the home is a large kitchen featuring an oversized island, walk-in pantry, and seamless flow into the living and dining areas—perfect for gatherings, game nights, or quiet evenings at home. Tucked privately in the back is the primary suite, complete with a roomy walk-in closet and luxurious dual-sink vanity. Three additional bedrooms are located at the front of the home, giving everyone their own space to relax, work, or play. Plus, the dedicated den or flex space offers the option of a home office, workout room, or cozy retreat. With its covered patio, full-size laundry room, and unbeatable layout, it’s easy to see why the Cali remains the go-to choice for buyers who want it all—space, style, and incredible value. Home is under construction. Pictures, photographs, colors, features, & sizes are for illustration purposes only and will vary from the homes as built. The photos are not of the subject property. More information on programs and options are available for this home.
Contact an agent
Home facts
- Year built:2026
- Listing ID #:SA341435
- Added:85 day(s) ago
- Updated:January 11, 2026 at 09:03 AM
Rooms and interior
- Bedrooms:4
- Total bathrooms:2
- Full bathrooms:2
- Living area:1,774 sq. ft.
Heating and cooling
- Cooling:Central Air
- Heating:Electric, Heating
Structure and exterior
- Year built:2026
- Building area:1,774 sq. ft.
- Lot area:0.24 Acres
Schools
- High school:South Effingham
- Middle school:South Effingham
- Elementary school:Marlow
Finances and disclosures
- Price:$357,990
- Price per sq. ft.:$201.8
New listings near 104 Serenoa Drive
 $179,900Pending3 beds 2 baths1,280 sq. ft.
$179,900Pending3 beds 2 baths1,280 sq. ft.110 Shari Drive, Guyton, GA 31312
MLS# SA346537Listed by: NEXT MOVE REAL ESTATE LLC- New
 $150,000Active5 Acres
$150,000Active5 Acres1535 Midland Road, Guyton, GA 31312
MLS# 10669583Listed by: Next Move Real Estate - Open Sun, 1:30 to 4pmNew
 $391,700Active5 beds 3 baths2,738 sq. ft.
$391,700Active5 beds 3 baths2,738 sq. ft.5 Destrehan Drive, Guyton, GA 31312
MLS# SA346088Listed by: EXP REALTY LLC - Open Sun, 1:30 to 4pmNew
 $349,200Active4 beds 3 baths2,392 sq. ft.
$349,200Active4 beds 3 baths2,392 sq. ft.31 Beauregard Boulevard, Guyton, GA 31312
MLS# SA346104Listed by: EXP REALTY LLC - Open Sun, 1:30 to 4pmNew
 $379,500Active4 beds 3 baths2,696 sq. ft.
$379,500Active4 beds 3 baths2,696 sq. ft.2A Oak Alley, Guyton, GA 31312
MLS# SA346109Listed by: EXP REALTY LLC - Open Sun, 1:30 to 4pmNew
 $324,900Active3 beds 3 baths1,760 sq. ft.
$324,900Active3 beds 3 baths1,760 sq. ft.4 Oakmont Drive, Guyton, GA 31312
MLS# SA346129Listed by: EXP REALTY LLC - Open Sun, 1:30 to 4pmNew
 $379,500Active4 beds 3 baths2,696 sq. ft.
$379,500Active4 beds 3 baths2,696 sq. ft.5 Oakmont Drive, Guyton, GA 31312
MLS# SA346130Listed by: EXP REALTY LLC - Open Sun, 1:30 to 4pmNew
 $324,900Active3 beds 3 baths1,760 sq. ft.
$324,900Active3 beds 3 baths1,760 sq. ft.4 St. Anne Court, Guyton, GA 31312
MLS# SA346131Listed by: EXP REALTY LLC - New
 $409,000Active5 beds 3 baths3,124 sq. ft.
$409,000Active5 beds 3 baths3,124 sq. ft.193 Saddleclub Way, Guyton, GA 31312
MLS# SA346287Listed by: RE/MAX ACCENT - New
 $310,000Active3 beds 2 baths1,599 sq. ft.
$310,000Active3 beds 2 baths1,599 sq. ft.112 Cotton Bluff Court, Guyton, GA 31312
MLS# SA346198Listed by: EXP REALTY LLC
