106 Buckingham Drive, Guyton, GA 31312
Local realty services provided by:Better Homes and Gardens Real Estate Elliott Coastal Living
Listed by: daphne baron rajo
Office: next move real estate llc.
MLS#:SA332686
Source:NC_CCAR
Price summary
- Price:$434,900
- Price per sq. ft.:$185.46
About this home
Beautifully maintained 4-bedroom, 3-bath home offering 2,345 sq ft of open-concept living in one of Effingham County’s top school districts. Enjoy a spacious great room with high ceilings, a chef’s kitchen with granite countertops, stainless appliances, and a large island—perfect for entertaining. The private owner’s suite features a spa-like bath, while the upstairs bonus suite adds ideal flex space for guests or play. Step outside to a covered patio with ceiling fans, overlooking a fenced backyard and fire pit area—ready for family gatherings year-round. Located in one of the area’s top school districts, with parks, walking trails, and neighborhood events. This Home is also in high ground so no worries about flooding in this beautiful property! Don’t miss your chance to make this exceptional home yours—schedule your tour today!
Contact an agent
Home facts
- Year built:2015
- Listing ID #:SA332686
- Added:68 day(s) ago
- Updated:December 24, 2025 at 11:10 AM
Rooms and interior
- Bedrooms:4
- Total bathrooms:3
- Full bathrooms:3
- Living area:2,345 sq. ft.
Heating and cooling
- Cooling:Central Air
- Heating:Electric, Heating
Structure and exterior
- Year built:2015
- Building area:2,345 sq. ft.
- Lot area:0.27 Acres
Schools
- High school:South Effingham
- Middle school:South Effingham
- Elementary school:Marlow
Finances and disclosures
- Price:$434,900
- Price per sq. ft.:$185.46
New listings near 106 Buckingham Drive
- New
 $425,950Active5 beds 3 baths3,400 sq. ft.
$425,950Active5 beds 3 baths3,400 sq. ft.21 Belvedere Drive, Guyton, GA 31312
MLS# SA345558Listed by: HOUSTON PREMIER REALTY LLC - New
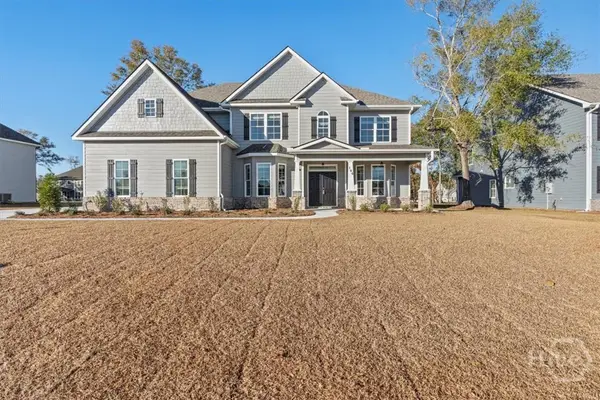 $593,000Active5 beds 4 baths4,000 sq. ft.
$593,000Active5 beds 4 baths4,000 sq. ft.104 Concord Drive, Guyton, GA 31312
MLS# SA345312Listed by: EXP REALTY LLC - New
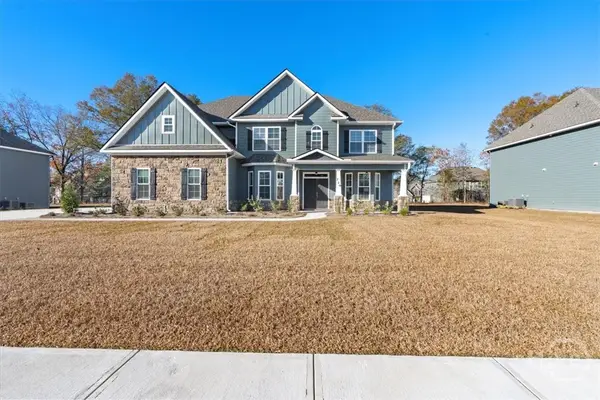 $593,000Active5 beds 4 baths4,000 sq. ft.
$593,000Active5 beds 4 baths4,000 sq. ft.110 Concord Drive, Guyton, GA 31312
MLS# SA345315Listed by: EXP REALTY LLC - New
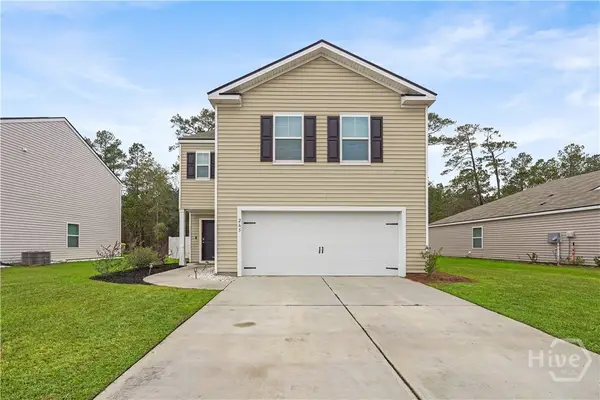 $345,000Active4 beds 3 baths2,193 sq. ft.
$345,000Active4 beds 3 baths2,193 sq. ft.265 Caribbean Village Drive, Guyton, GA 31312
MLS# SA345483Listed by: EXP REALTY LLC - New
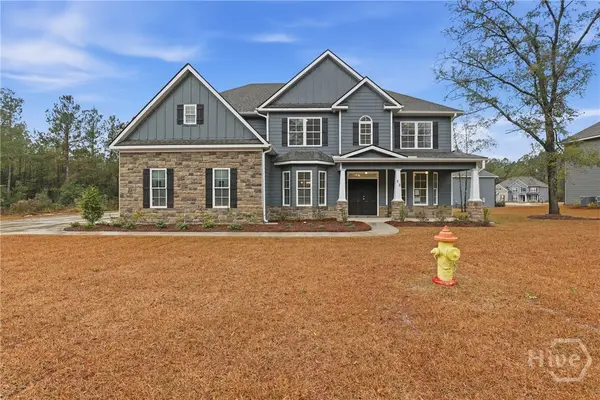 $593,000Active5 beds 4 baths4,000 sq. ft.
$593,000Active5 beds 4 baths4,000 sq. ft.73 Crestview Drive, Guyton, GA 31312
MLS# SA345254Listed by: EXP REALTY LLC - New
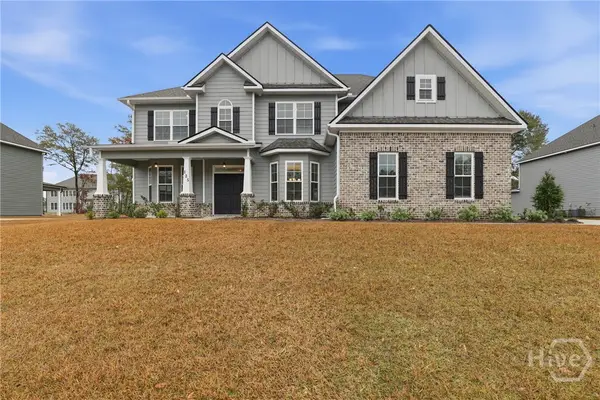 $593,000Active5 beds 4 baths4,000 sq. ft.
$593,000Active5 beds 4 baths4,000 sq. ft.125 Watson Mill Road, Guyton, GA 31312
MLS# SA345256Listed by: EXP REALTY LLC - New
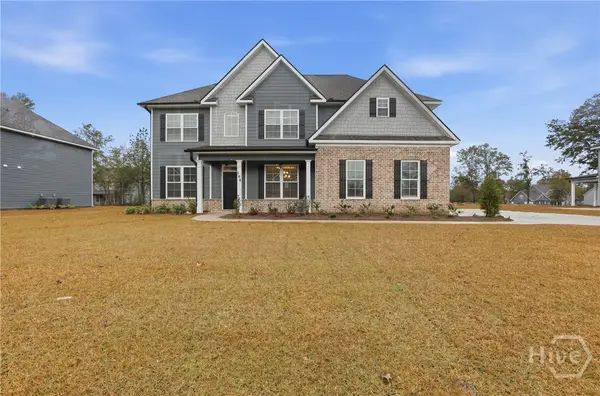 $525,000Active5 beds 3 baths3,450 sq. ft.
$525,000Active5 beds 3 baths3,450 sq. ft.108 Concord Drive, Guyton, GA 31312
MLS# SA345261Listed by: EXP REALTY LLC - New
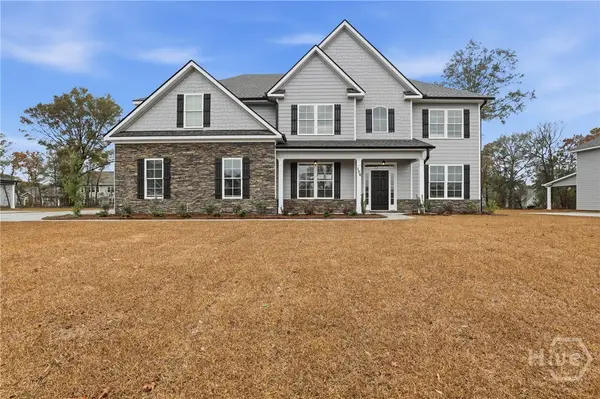 $592,000Active5 beds 3 baths4,200 sq. ft.
$592,000Active5 beds 3 baths4,200 sq. ft.106 Concord Drive, Guyton, GA 31312
MLS# SA345264Listed by: EXP REALTY LLC - New
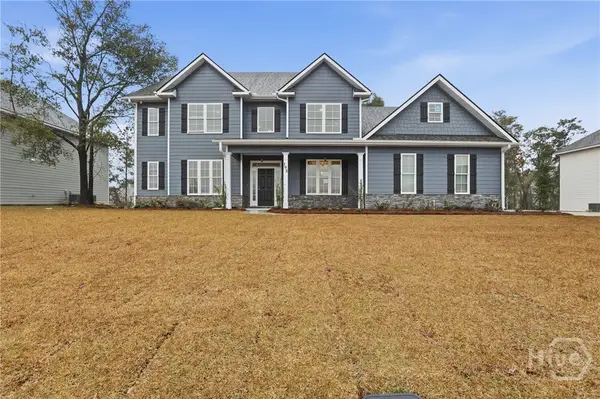 $579,900Active5 beds 4 baths4,133 sq. ft.
$579,900Active5 beds 4 baths4,133 sq. ft.102 Concord Drive, Guyton, GA 31312
MLS# SA345265Listed by: EXP REALTY LLC 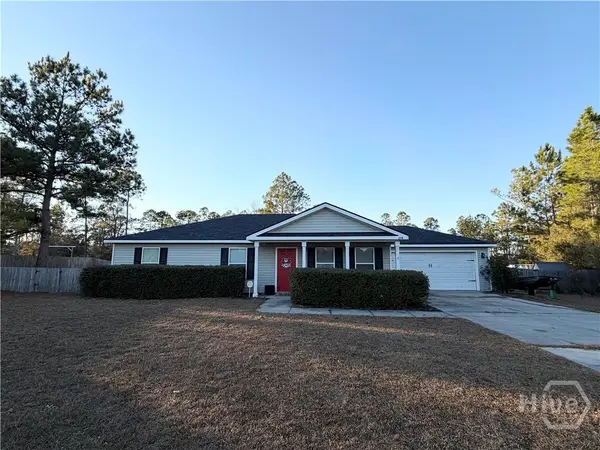 $319,000Pending3 beds 2 baths1,485 sq. ft.
$319,000Pending3 beds 2 baths1,485 sq. ft.276 Barrister Circle, Guyton, GA 31312
MLS# SA345503Listed by: MAXREV, LLC
