106 Liam Court, Guyton, GA 31312
Local realty services provided by:Better Homes and Gardens Real Estate Legacy
Listed by:amy l. miller
Office:exp realty llc.
MLS#:324630
Source:GA_SABOR
Price summary
- Price:$459,900
- Price per sq. ft.:$143.72
- Monthly HOA dues:$56.92
About this home
NEW CONSTRUCTION! This 5-bedroom, 3-bathroom residence is designed to exceed your expectations. Step inside to find a formal dining room & a flexible space perfect as a formal living area or home office. A bedroom & full bathroom are conveniently located on the main floor. The gourmet kitchen features granite countertops, a tile backsplash, double ovens, a spacious breakfast bar & a breakfast room that seamlessly connects to the great room. Upstairs, the primary suite serves as your private retreat w/ a sitting area, an electric fireplace, dual vanities, a separate tub and shower & two closets. Three additional bedrooms, a full bathroom, and laundry room complete the upstairs. Enjoy outdoor living on the covered back patio w/ fan, sodded yard with irrigation system, 2-inch faux wood blinds, and gutters installed on both the front and back of the home. Plus, take advantage of $4,000 in closing cost with preferred lender. Can close in 30 days!
Contact an agent
Home facts
- Year built:2025
- Listing ID #:324630
- Added:250 day(s) ago
- Updated:September 24, 2025 at 03:36 PM
Rooms and interior
- Bedrooms:5
- Total bathrooms:3
- Full bathrooms:3
- Living area:3,200 sq. ft.
Heating and cooling
- Cooling:Central Air, Electric
- Heating:Central, Electric
Structure and exterior
- Year built:2025
- Building area:3,200 sq. ft.
- Lot area:0.3 Acres
Schools
- High school:South Effingham
- Middle school:South Effingham
- Elementary school:Blandford
Utilities
- Water:Public
- Sewer:Public Sewer
Finances and disclosures
- Price:$459,900
- Price per sq. ft.:$143.72
New listings near 106 Liam Court
- New
 $342,000Active4 beds 3 baths2,392 sq. ft.
$342,000Active4 beds 3 baths2,392 sq. ft.73 Oakmont Drive, Guyton, GA 31312
MLS# 10612204Listed by: Houston Premier Realty 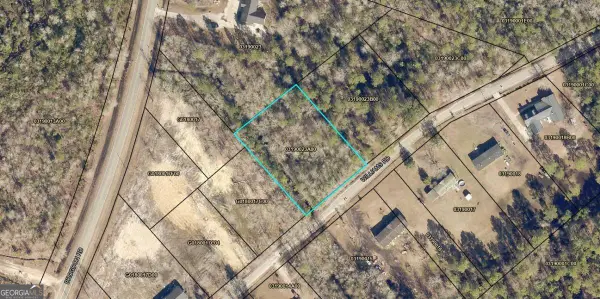 $79,999Active1 Acres
$79,999Active1 Acres0 Williams Street #TRACT 1, Guyton, GA 31312
MLS# 10570117Listed by: Next Move Real Estate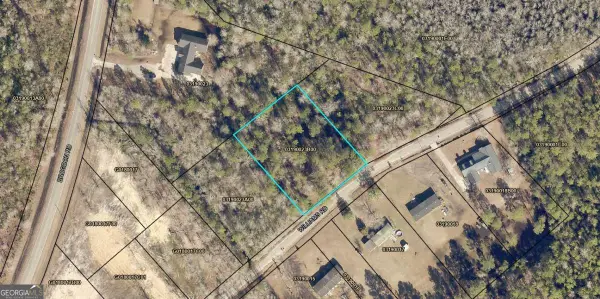 $79,999Active1 Acres
$79,999Active1 Acres0 Williams Street #TRACT 2, Guyton, GA 31312
MLS# 10570119Listed by: Next Move Real Estate- New
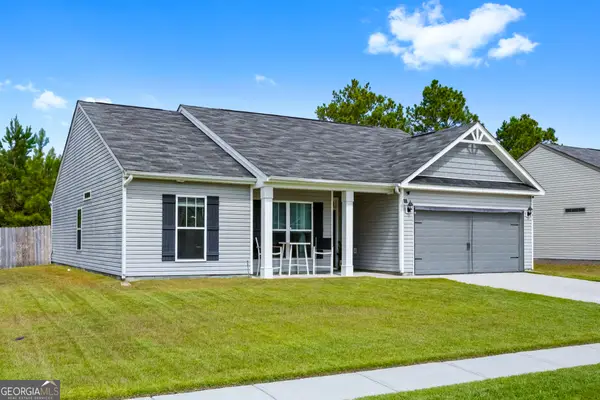 $329,750Active3 beds 2 baths1,684 sq. ft.
$329,750Active3 beds 2 baths1,684 sq. ft.190 Willow Drive, Guyton, GA 31312
MLS# 10611787Listed by: Realty One Group Inclusion - New
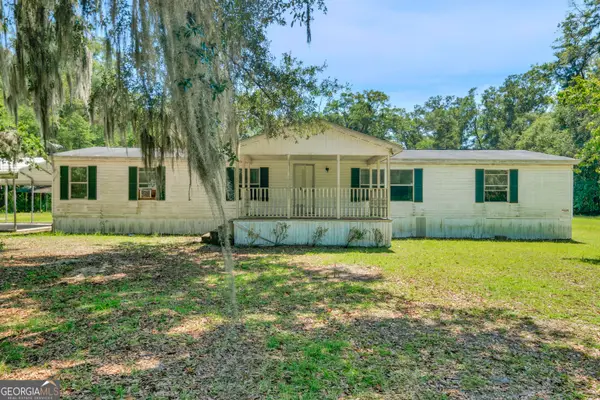 $209,950Active3 beds 2 baths2,072 sq. ft.
$209,950Active3 beds 2 baths2,072 sq. ft.131 Live Oak Drive, Guyton, GA 31312
MLS# 10596644Listed by: The Shop Real Estate Co. - New
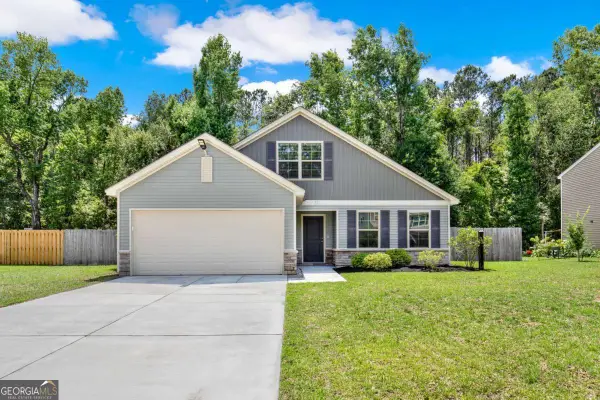 $310,000Active4 beds 2 baths2,071 sq. ft.
$310,000Active4 beds 2 baths2,071 sq. ft.33 Blackberry Circle, Guyton, GA 31312
MLS# 10596772Listed by: VESTLET REALTY, LLC - New
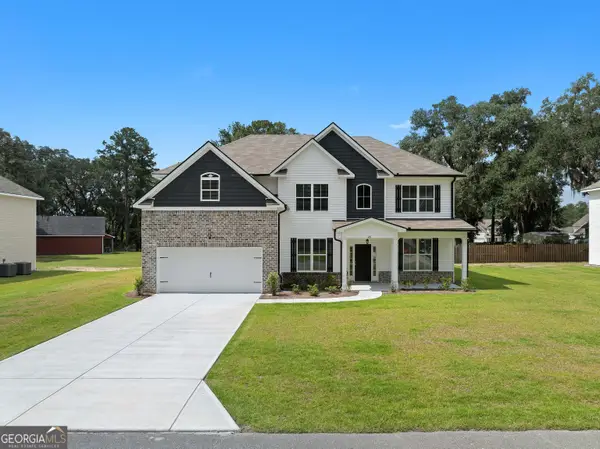 $448,900Active5 beds 3 baths3,665 sq. ft.
$448,900Active5 beds 3 baths3,665 sq. ft.29 Oakmont Drive, Guyton, GA 31312
MLS# 10598158Listed by: Houston Premier Realty - New
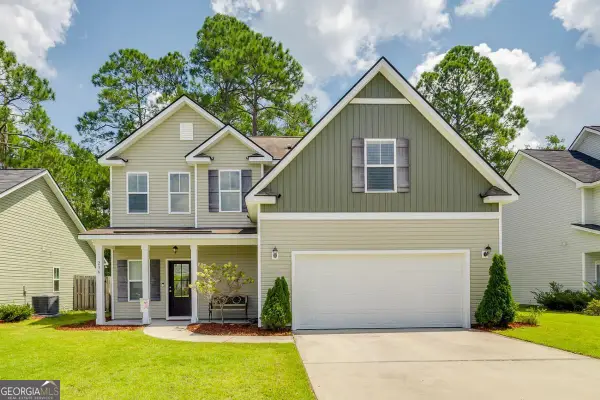 $319,900Active4 beds 3 baths1,808 sq. ft.
$319,900Active4 beds 3 baths1,808 sq. ft.236 Freedom Trail, Guyton, GA 31312
MLS# 10598177Listed by: Next Move Real Estate - New
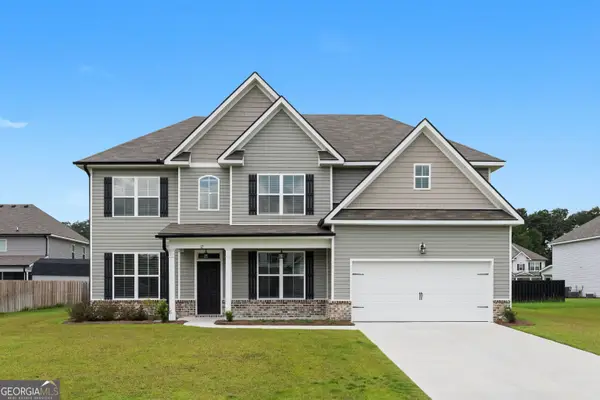 $431,000Active5 beds 3 baths3,450 sq. ft.
$431,000Active5 beds 3 baths3,450 sq. ft.12 Cottonfield Drive, Guyton, GA 31312
MLS# 10598182Listed by: Houston Premier Realty - New
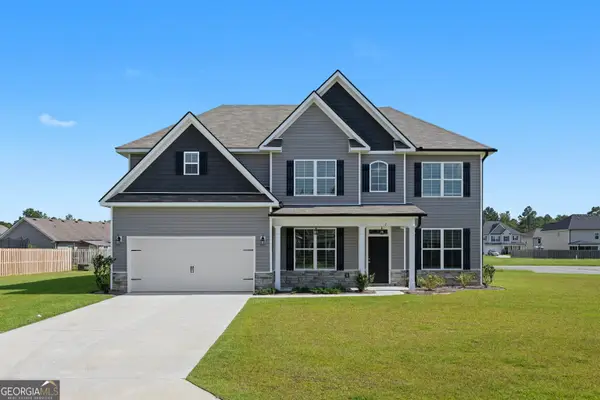 $433,000Active5 beds 3 baths3,450 sq. ft.
$433,000Active5 beds 3 baths3,450 sq. ft.7 Cottonfield Drive, Guyton, GA 31312
MLS# 10598198Listed by: Houston Premier Realty
