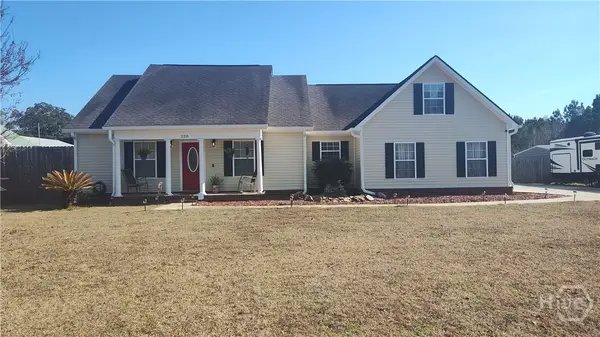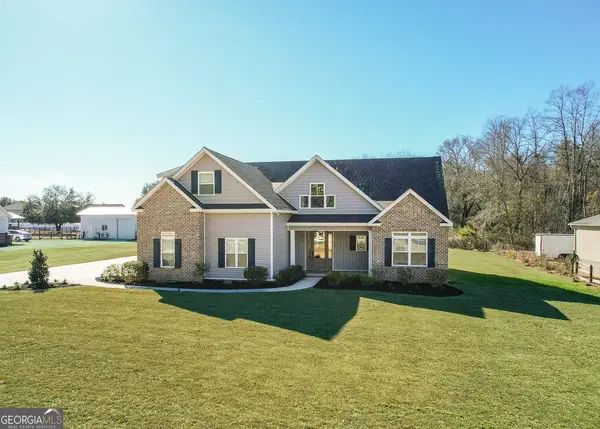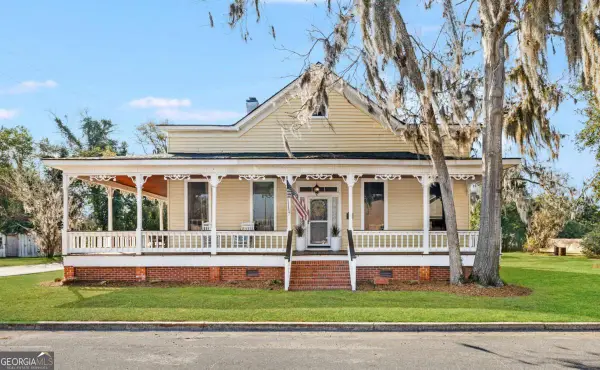114 Wakefield Drive, Guyton, GA 31312
Local realty services provided by:Better Homes and Gardens Real Estate Elliott Coastal Living
Listed by: ashlynn bashlor, holly s. young
Office: re/max savannah
MLS#:SA339582
Source:NC_CCAR
Price summary
- Price:$720,000
- Price per sq. ft.:$220.99
About this home
Welcome to this stunning executive home on a private 3+ acre lot in Wakefield Plantation. From the moment you enter, you’ll appreciate the high-end finishes and attention to detail. The spacious great room boasts hand-scraped acacia hardwood floors, coffered ceilings, recessed lighting, custom built-ins, and a gas fireplace. The chef’s kitchen features Quartz countertops, a unique wood backsplash, custom cabinetry, under-cabinet lighting, stainless appliances, a breakfast bar, and a walk-in pantry. The oversized primary suite offers hardwood floors and a vaulted ceiling, while the luxurious bath includes Quartz counters, a soaking tub, tile walk-in shower, and dual custom walk-in closets. Two additional baths and a large bonus room or optional fourth bedroom upstairs provide flexible living space. Tucked away on a peaceful, wooded lot—this private retreat is move-in ready and waiting for you!
Contact an agent
Home facts
- Year built:2008
- Listing ID #:SA339582
- Added:120 day(s) ago
- Updated:February 10, 2026 at 11:17 AM
Rooms and interior
- Bedrooms:4
- Total bathrooms:3
- Full bathrooms:3
- Living area:3,258 sq. ft.
Heating and cooling
- Cooling:Central Air
- Heating:Electric, Heat Pump, Heating
Structure and exterior
- Year built:2008
- Building area:3,258 sq. ft.
- Lot area:3.4 Acres
Schools
- High school:Effingham
- Middle school:Effingham
- Elementary school:Guyton
Utilities
- Water:Well
Finances and disclosures
- Price:$720,000
- Price per sq. ft.:$220.99
New listings near 114 Wakefield Drive
- New
 $380,000Active3 beds 2 baths1,749 sq. ft.
$380,000Active3 beds 2 baths1,749 sq. ft.228 Wild Rose Drive, Guyton, GA 31312
MLS# SA349116Listed by: RC FLETCHER REAL ESTATE - New
 $575,000Active5 beds 3 baths3,521 sq. ft.
$575,000Active5 beds 3 baths3,521 sq. ft.100 Finch Lane, Guyton, GA 31312
MLS# 10691544Listed by: RE/MAX Eagle Creek Realty - New
 $335,000Active4 beds 3 baths2,223 sq. ft.
$335,000Active4 beds 3 baths2,223 sq. ft.9 Summer Place Drive, Guyton, GA 31312
MLS# SA348999Listed by: COAST & COUNTRY RE EXPERTS - New
 $589,000Active5 beds 4 baths4,000 sq. ft.
$589,000Active5 beds 4 baths4,000 sq. ft.91 Crestview Drive, Guyton, GA 31312
MLS# 10690375Listed by: Next Move Real Estate - New
 $334,900Active3 beds 2 baths1,686 sq. ft.
$334,900Active3 beds 2 baths1,686 sq. ft.109 Pin Drop Drive, Guyton, GA 31312
MLS# SA348989Listed by: MCINTOSH REALTY TEAM LLC - New
 $344,250Active4 beds 3 baths2,138 sq. ft.
$344,250Active4 beds 3 baths2,138 sq. ft.11 Oakmont Drive, Guyton, GA 31312
MLS# 10690144Listed by: Houston Premier Realty - New
 $593,000Active5 beds 4 baths4,000 sq. ft.
$593,000Active5 beds 4 baths4,000 sq. ft.117 Concord Drive, Guyton, GA 31312
MLS# 10690107Listed by: Houston Premier Realty - New
 $499,900Active4 beds 4 baths2,107 sq. ft.
$499,900Active4 beds 4 baths2,107 sq. ft.206 Simmons Street, Guyton, GA 31312
MLS# SA348954Listed by: NEXT MOVE REAL ESTATE LLC - New
 $674,900Active4 beds 4 baths3,022 sq. ft.
$674,900Active4 beds 4 baths3,022 sq. ft.1355 Old Louisville Road, Guyton, GA 31312
MLS# 10689486Listed by: Rawls Realty Inc. - New
 $650,000Active4 beds 3 baths2,794 sq. ft.
$650,000Active4 beds 3 baths2,794 sq. ft.301 Church Street, Guyton, GA 31312
MLS# 10689172Listed by: Next Move Real Estate

