115 Juniper Drive, Guyton, GA 31312
Local realty services provided by:Better Homes and Gardens Real Estate Lifestyle Property Partners
Listed by: kathy ballowe
Office: dr horton realty of georgia
MLS#:SA339454
Source:NC_CCAR
Price summary
- Price:$379,990
- Price per sq. ft.:$214.2
About this home
*MOVE IN READY* The "Classic" Cali plan by D.R. Horton. 4 bed/2 bath ranch style home. Luxury vinyl plank throughout—NO CARPET!. Open kitchen features quartz countertops, counter height island, plenty of cabinet space, walk-in pantry and all stainless steel appliances, including the fridge! Primary suite features his and her closets with large primary bath that offers dueling sinks, separate water closet and 5 ft walk in shower with glass door. Comes with 2" stringless, faux wood blind in all standard windows and a fenced backyard! Smart home features include, Skybell Doorbell, Z-Wave Deadbolt, Smart Garage Door Opener, Qolsys Touchscreen Panel, Z-wave light switch, and Honeywell Z Wave Thermostat! Located in Laurel Grove, just minutes from HWY 21. Proposed amenities aiming to open Summer 2026, Pool, Playground, Dog Park. Pictures, photographs, colors, features, and sizes are for illustration purposes only and will vary from the homes as built. Photos are not of the subject home. Home is under construction. More information on programs and options are available for this home.
Contact an agent
Home facts
- Year built:2026
- Listing ID #:SA339454
- Added:128 day(s) ago
- Updated:February 20, 2026 at 11:19 AM
Rooms and interior
- Bedrooms:4
- Total bathrooms:2
- Full bathrooms:2
- Living area:1,774 sq. ft.
Heating and cooling
- Cooling:Central Air
- Heating:Electric, Heating
Structure and exterior
- Year built:2026
- Building area:1,774 sq. ft.
- Lot area:0.15 Acres
Schools
- High school:South Effingham
- Middle school:South Effingham
- Elementary school:Marlow
Finances and disclosures
- Price:$379,990
- Price per sq. ft.:$214.2
New listings near 115 Juniper Drive
- New
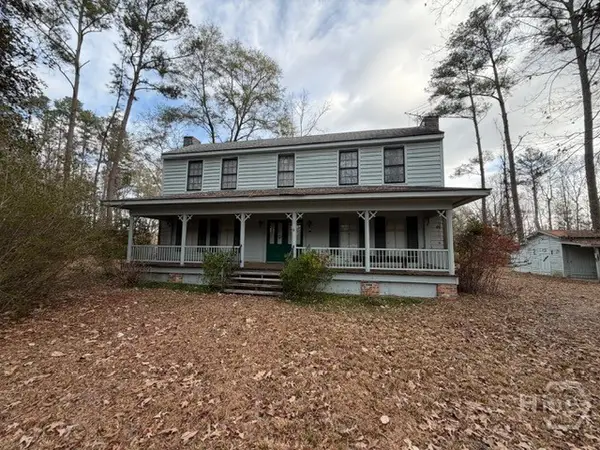 $695,000Active4 beds 3 baths2,672 sq. ft.
$695,000Active4 beds 3 baths2,672 sq. ft.1836 N.hwy 17, Guyton, GA 31312
MLS# SA348425Listed by: LAND UNLIMITED, INC. - New
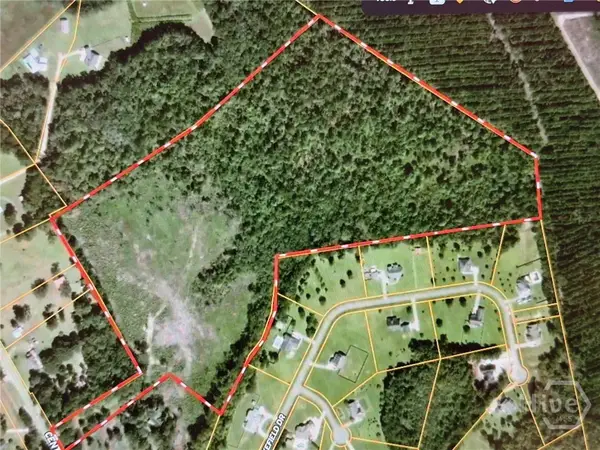 $599,000Active49 Acres
$599,000Active49 Acres1836-A Hwy 17, Guyton, GA 31312
MLS# SA349453Listed by: LAND UNLIMITED, INC. - New
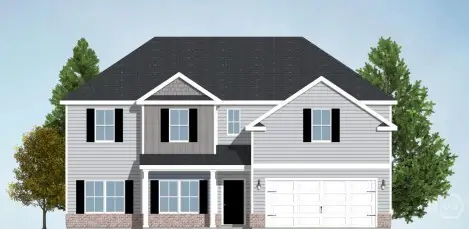 $400,678Active4 beds 3 baths2,585 sq. ft.
$400,678Active4 beds 3 baths2,585 sq. ft.103 Old Field Road, Guyton, GA 31312
MLS# SA349450Listed by: RE/MAX ACCENT - New
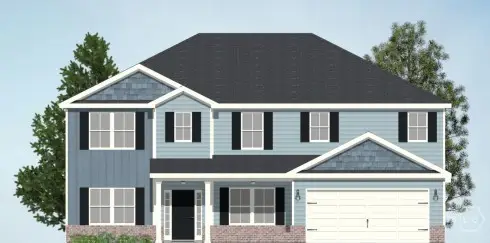 $432,981Active5 beds 3 baths3,301 sq. ft.
$432,981Active5 beds 3 baths3,301 sq. ft.101 Old Field Road, Guyton, GA 31312
MLS# SA349464Listed by: RE/MAX ACCENT - New
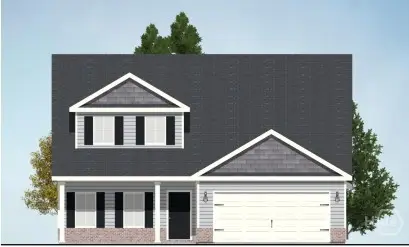 $405,774Active4 beds 3 baths2,820 sq. ft.
$405,774Active4 beds 3 baths2,820 sq. ft.100 Old Field Road, Guyton, GA 31312
MLS# SA349471Listed by: RE/MAX ACCENT - New
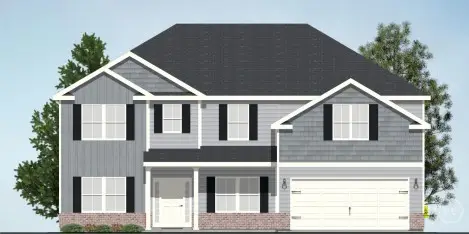 $430,881Active4 beds 4 baths3,300 sq. ft.
$430,881Active4 beds 4 baths3,300 sq. ft.102 Old Field Road, Guyton, GA 31312
MLS# SA349474Listed by: RE/MAX ACCENT - New
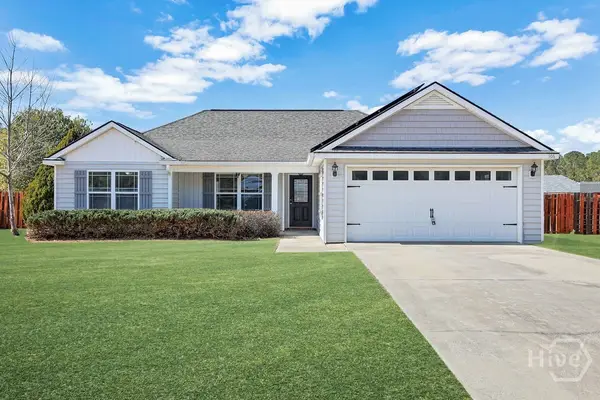 $320,000Active3 beds 2 baths1,418 sq. ft.
$320,000Active3 beds 2 baths1,418 sq. ft.106 Brookfield Drive, Guyton, GA 31312
MLS# SA349235Listed by: ROBIN LANCE REALTY - Open Sun, 12 to 2pmNew
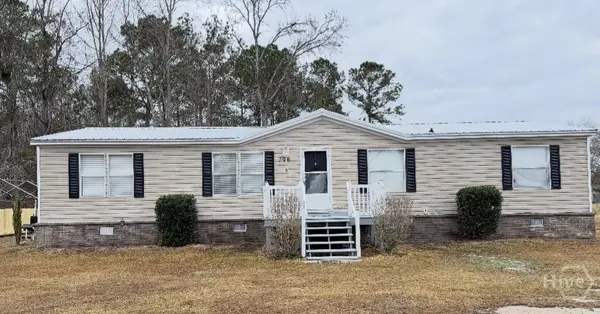 $249,000Active3 beds 2 baths1,920 sq. ft.
$249,000Active3 beds 2 baths1,920 sq. ft.306 Stirrup Court, Guyton, GA 31312
MLS# SA349534Listed by: REAL BROKER, LLC - New
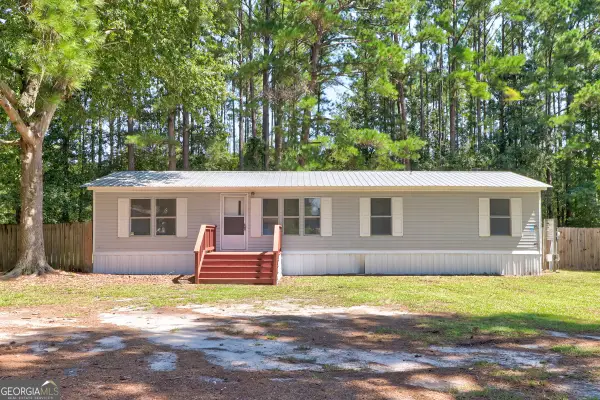 $225,000Active3 beds 2 baths1,344 sq. ft.
$225,000Active3 beds 2 baths1,344 sq. ft.115 Indica Place, Guyton, GA 31312
MLS# 10694869Listed by: Platinum Properties - New
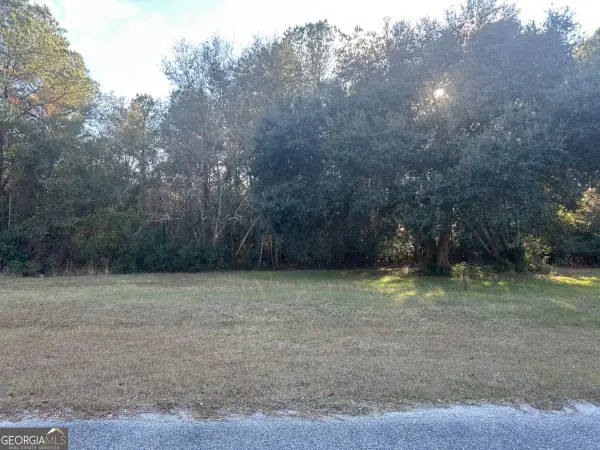 $120,000Active4.26 Acres
$120,000Active4.26 Acres0 Dean Drive, Guyton, GA 31312
MLS# 10694953Listed by: Next Move Real Estate

