116 Juniper Drive, Guyton, GA 31312
Local realty services provided by:Better Homes and Gardens Real Estate Elliott Coastal Living
Listed by: kathy ballowe
Office: dr horton realty of georgia
MLS#:SA341670
Source:NC_CCAR
Price summary
- Price:$384,990
- Price per sq. ft.:$217.02
About this home
New home at Laurel Grove in Guyton, GA on a larger corner lot near the pond! This amazing 4-bedroom ranch offers the perfect open floorplan for modern living in an amenity-rich community, including a planned swimming pool and large open-air pavilion. Sidewalk-lined streets make it easy to enjoy the neighborhood and walk to nearby award-winning schools.
The Cali plan is single-story living at its finest! The large kitchen with gleaming quartz countertops, backsplash tile, upgraded cabinet hardware, stainless steel appliances, center island, and walk-in pantry is open to a spacious dining area and family room — perfect for entertaining. The privately located owner’s suite features a large walk-in closet and double quartz vanity spa bath complete with a walk-in shower.
Enjoy a covered back porch with an extended patio, ideal for outdoor entertaining! Home features Hardie Plank siding, an upgraded trim package throughout and 2” faux wood blinds.
Pictures, photographs, colors, features, and sizes are for illustration purposes only and will vary from the home as built. Photos are not of the subject home. Home is under construction. More information on programs and options are available for this home.
Contact an agent
Home facts
- Year built:2026
- Listing ID #:SA341670
- Added:128 day(s) ago
- Updated:February 20, 2026 at 11:19 AM
Rooms and interior
- Bedrooms:4
- Total bathrooms:2
- Full bathrooms:2
- Living area:1,774 sq. ft.
Heating and cooling
- Cooling:Central Air
- Heating:Electric, Heating
Structure and exterior
- Year built:2026
- Building area:1,774 sq. ft.
- Lot area:0.24 Acres
Schools
- High school:South Effingham
- Middle school:South Effingham
- Elementary school:Marlow
Finances and disclosures
- Price:$384,990
- Price per sq. ft.:$217.02
New listings near 116 Juniper Drive
- New
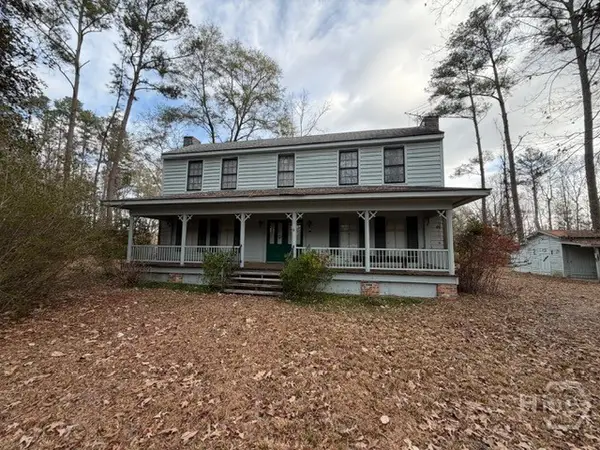 $695,000Active4 beds 3 baths2,672 sq. ft.
$695,000Active4 beds 3 baths2,672 sq. ft.1836 N.hwy 17, Guyton, GA 31312
MLS# SA348425Listed by: LAND UNLIMITED, INC. - New
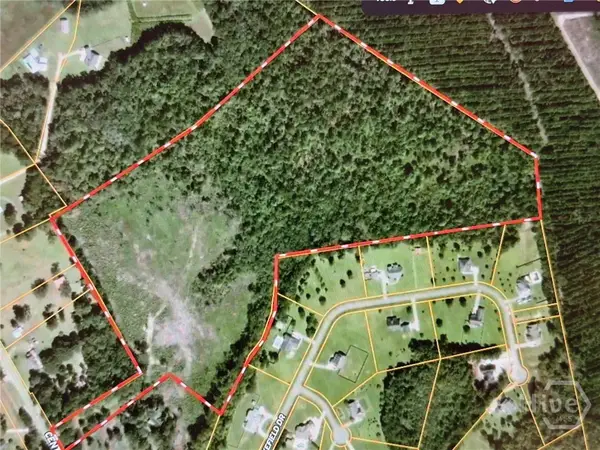 $599,000Active49 Acres
$599,000Active49 Acres1836-A Hwy 17, Guyton, GA 31312
MLS# SA349453Listed by: LAND UNLIMITED, INC. - New
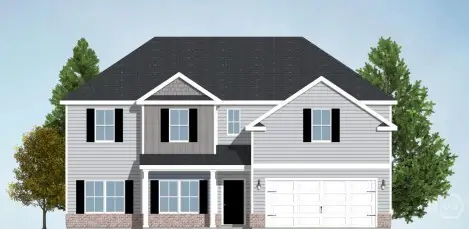 $400,678Active4 beds 3 baths2,585 sq. ft.
$400,678Active4 beds 3 baths2,585 sq. ft.103 Old Field Road, Guyton, GA 31312
MLS# SA349450Listed by: RE/MAX ACCENT - New
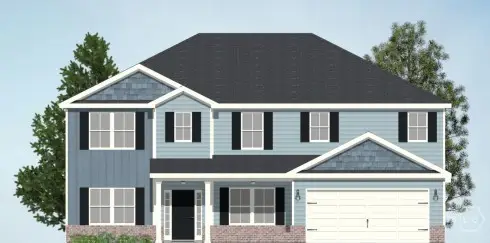 $432,981Active5 beds 3 baths3,301 sq. ft.
$432,981Active5 beds 3 baths3,301 sq. ft.101 Old Field Road, Guyton, GA 31312
MLS# SA349464Listed by: RE/MAX ACCENT - New
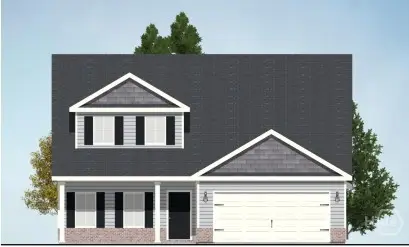 $405,774Active4 beds 3 baths2,820 sq. ft.
$405,774Active4 beds 3 baths2,820 sq. ft.100 Old Field Road, Guyton, GA 31312
MLS# SA349471Listed by: RE/MAX ACCENT - New
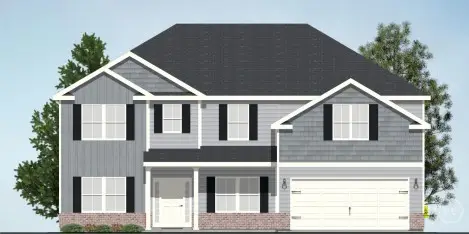 $430,881Active4 beds 4 baths3,300 sq. ft.
$430,881Active4 beds 4 baths3,300 sq. ft.102 Old Field Road, Guyton, GA 31312
MLS# SA349474Listed by: RE/MAX ACCENT - New
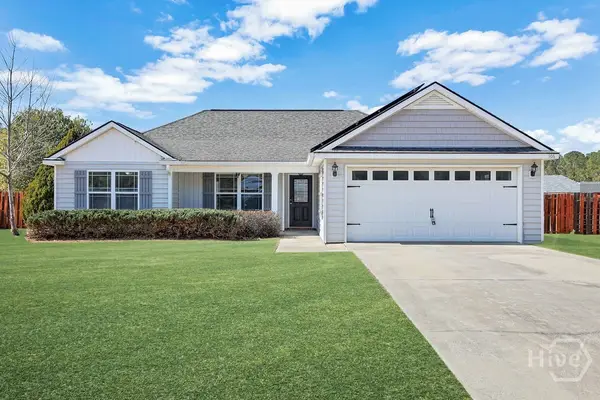 $320,000Active3 beds 2 baths1,418 sq. ft.
$320,000Active3 beds 2 baths1,418 sq. ft.106 Brookfield Drive, Guyton, GA 31312
MLS# SA349235Listed by: ROBIN LANCE REALTY - Open Sun, 12 to 2pmNew
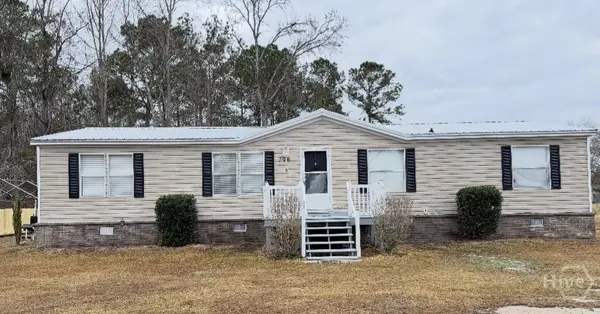 $249,000Active3 beds 2 baths1,920 sq. ft.
$249,000Active3 beds 2 baths1,920 sq. ft.306 Stirrup Court, Guyton, GA 31312
MLS# SA349534Listed by: REAL BROKER, LLC - New
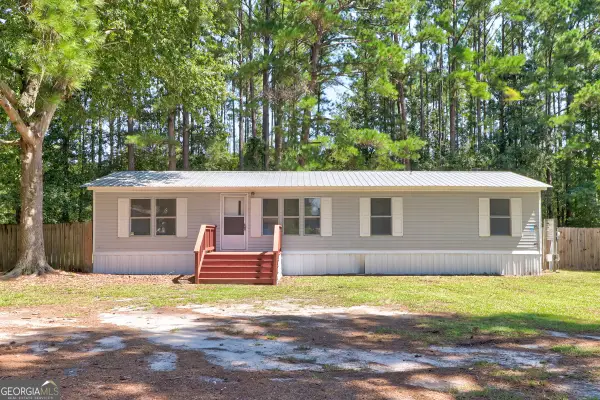 $225,000Active3 beds 2 baths1,344 sq. ft.
$225,000Active3 beds 2 baths1,344 sq. ft.115 Indica Place, Guyton, GA 31312
MLS# 10694869Listed by: Platinum Properties - New
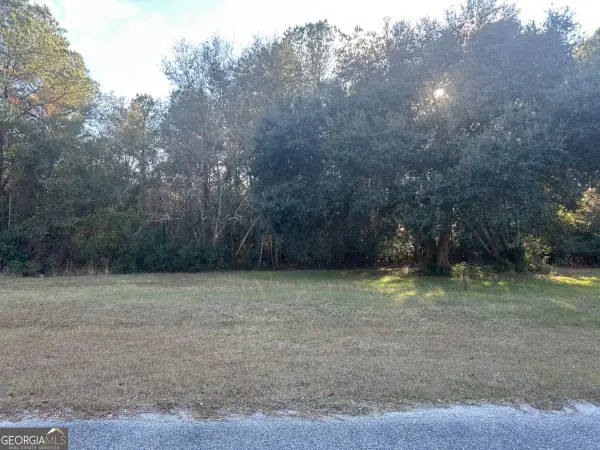 $120,000Active4.26 Acres
$120,000Active4.26 Acres0 Dean Drive, Guyton, GA 31312
MLS# 10694953Listed by: Next Move Real Estate

