136 Watson Mill Road, Guyton, GA 31312
Local realty services provided by:Better Homes and Gardens Real Estate Elliott Coastal Living
Listed by: alicja patel
Office: exp realty llc.
MLS#:SA331423
Source:NC_CCAR
Price summary
- Price:$585,000
- Price per sq. ft.:$142.68
About this home
Captivating floor plan with numerous upgrades, plus a luxurious master bedroom on the main floor! This home features a formal dining room with a coffered ceiling, a spacious formal living room, and a cozy great room with a fireplace. The kitchen boasts granite countertops, upgraded cabinets, double ovens, a separate cooktop, breakfast area, and a convenient laundry with a mud room. The master suite on the main floor offers a private retreat with a fireplace and ample space for large-scale furnishings or a cozy sitting area. The master bath includes a relaxing soaking tub. Outside, you'll find a covered patio, an irrigation system, and a side-entry garage, among many other appealing features. Set in a gated, established community within a great school district, this home also offers a fantastic incentive of up to $10000 in CC with the use of the preferred lender. This is an exceptional opportunity to invest in a remarkable property!
Contact an agent
Home facts
- Year built:2025
- Listing ID #:SA331423
- Added:118 day(s) ago
- Updated:February 12, 2026 at 08:41 PM
Rooms and interior
- Bedrooms:5
- Total bathrooms:4
- Full bathrooms:3
- Half bathrooms:1
- Living area:4,100 sq. ft.
Heating and cooling
- Cooling:Central Air
- Heating:Electric, Heating
Structure and exterior
- Roof:Composition
- Year built:2025
- Building area:4,100 sq. ft.
- Lot area:0.39 Acres
Schools
- High school:South Effingham
- Middle school:South Effingham
- Elementary school:Marlow
Finances and disclosures
- Price:$585,000
- Price per sq. ft.:$142.68
New listings near 136 Watson Mill Road
- New
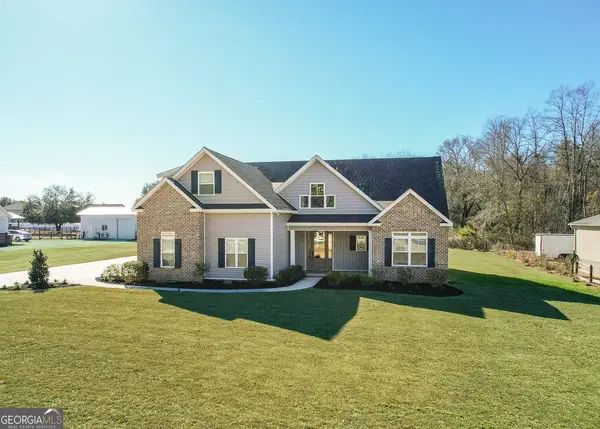 $674,900Active4 beds 4 baths3,022 sq. ft.
$674,900Active4 beds 4 baths3,022 sq. ft.1355 Old Louisville Road, Guyton, GA 31312
MLS# 10689486Listed by: Rawls Realty Inc. - New
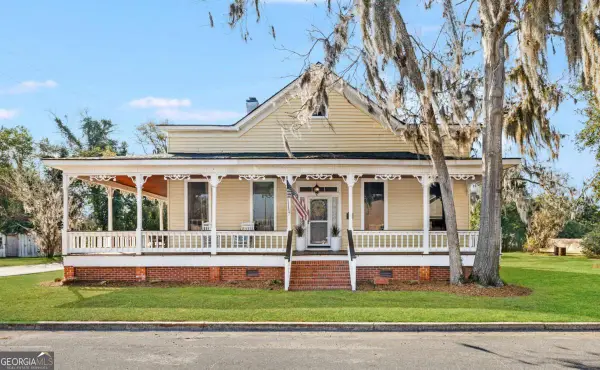 $650,000Active4 beds 3 baths2,794 sq. ft.
$650,000Active4 beds 3 baths2,794 sq. ft.301 Church Street, Guyton, GA 31312
MLS# 10689172Listed by: Next Move Real Estate - New
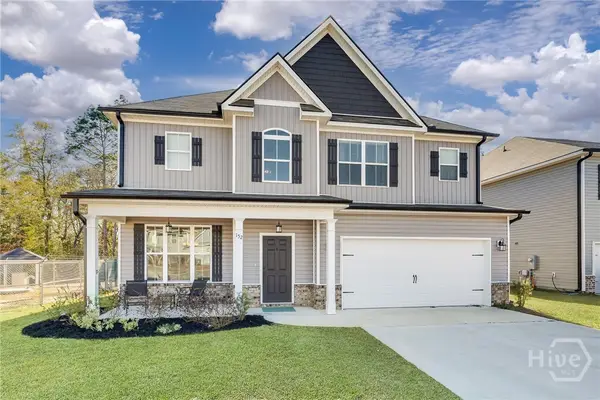 $390,000Active4 beds 3 baths2,618 sq. ft.
$390,000Active4 beds 3 baths2,618 sq. ft.152 Sams Drive, Guyton, GA 31312
MLS# SA348619Listed by: MCINTOSH REALTY TEAM LLC - New
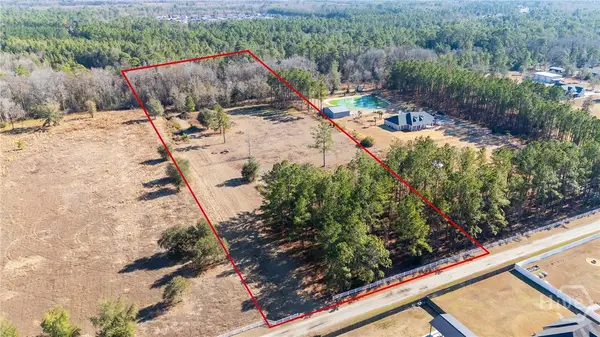 $299,000Active7.35 Acres
$299,000Active7.35 Acres109 Bryan Way, Guyton, GA 31312
MLS# SA348622Listed by: MCINTOSH REALTY TEAM LLC - New
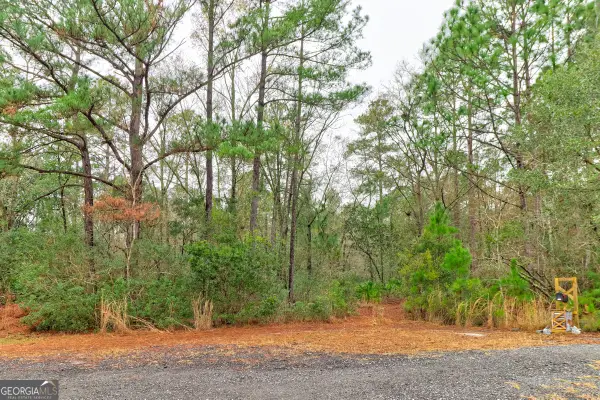 $210,000Active6.26 Acres
$210,000Active6.26 Acres109 Unique Drive, Guyton, GA 31312
MLS# 10686942Listed by: Platinum Properties  $95,000Pending3 beds 3 baths1,645 sq. ft.
$95,000Pending3 beds 3 baths1,645 sq. ft.295 Magnolia Drive N, Guyton, GA
MLS# SA348130Listed by: SEAPORT REAL ESTATE GROUP- New
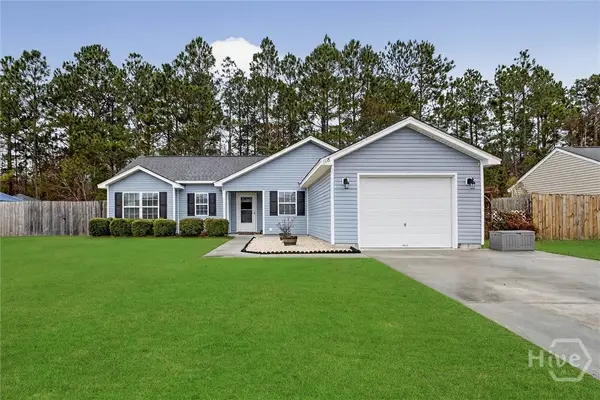 $284,500Active3 beds 2 baths1,316 sq. ft.
$284,500Active3 beds 2 baths1,316 sq. ft.118 Willow Drive, Guyton, GA 31312
MLS# SA348449Listed by: EIGHTEEN O'TWO REALTY LLC - New
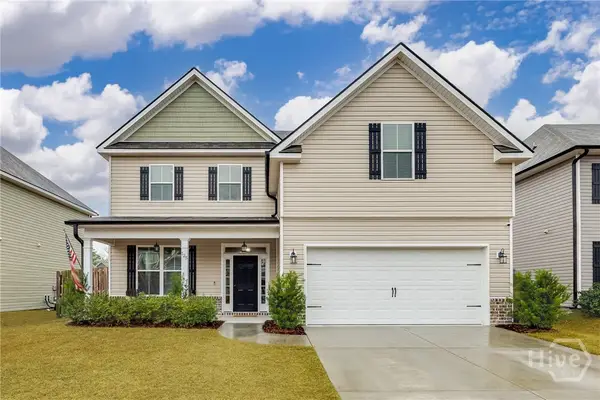 $454,900Active5 beds 3 baths3,259 sq. ft.
$454,900Active5 beds 3 baths3,259 sq. ft.125 Sams Drive, Guyton, GA 31312
MLS# SA348431Listed by: MCINTOSH REALTY TEAM LLC - New
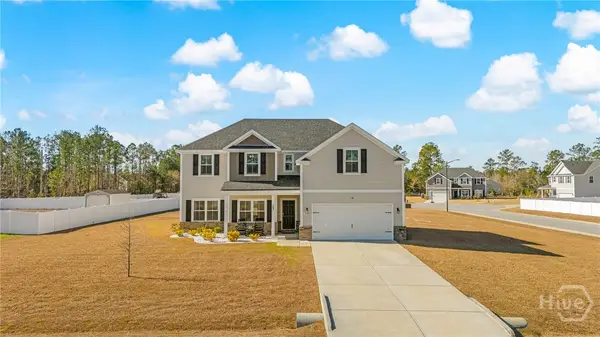 $465,000Active4 beds 3 baths2,588 sq. ft.
$465,000Active4 beds 3 baths2,588 sq. ft.103 Finch Lane, Guyton, GA 31312
MLS# SA347266Listed by: ENGEL & VOLKERS - New
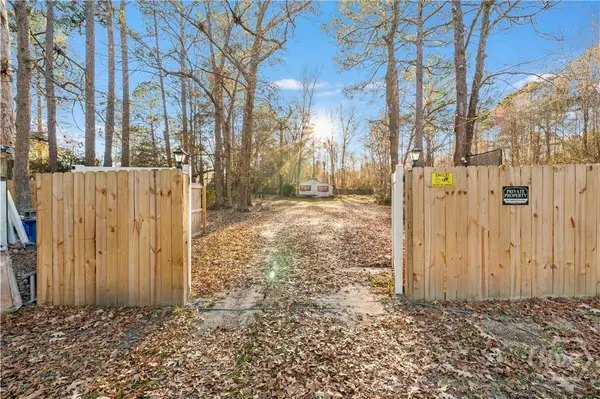 $129,900Active1.84 Acres
$129,900Active1.84 Acres259 Zettler Loop, Guyton, GA 31312
MLS# SA348359Listed by: NEXT MOVE REAL ESTATE LLC

