137 Saddleclub Way, Guyton, GA 31312
Local realty services provided by:Better Homes and Gardens Real Estate Elliott Coastal Living
Listed by: trisha m. cook
Office: compass georgia, llc.
MLS#:SA338844
Source:NC_CCAR
Price summary
- Price:$559,900
- Price per sq. ft.:$130.21
About this home
Looking for a stunning backyard oasis with a private pool, screened lanai, professional landscaping, AND a gorgeous house, too? Welcome to 137 Saddleclub Way in the highly sought-after Belmont Glen community! This meticulously maintained 5-bedroom, 3-bath home offers nearly 4,000 sq. ft. of living space in the top-rated South Effingham School District. The main level features a dramatic two-story foyer with curved staircase, a show stopping formal dining room with coffered ceilings and elegant trim, a spacious private office space that could also be a great separate living area, a spacious living room & fireplace that flows into the gourmet kitchen with granite counters, double ovens, breakfast area, and spacious pantry. A guest retreat with its own bath completes the first floor. Upstairs features the gorgeous primary suite and additional bedrooms & bonus. Don't forget that backyard oasis! Belmont Glen is amenity packed with pool, playground, ball fields & courts & tennis & more!
Contact an agent
Home facts
- Year built:2014
- Listing ID #:SA338844
- Added:66 day(s) ago
- Updated:December 22, 2025 at 08:42 AM
Rooms and interior
- Bedrooms:5
- Total bathrooms:3
- Full bathrooms:3
- Living area:4,300 sq. ft.
Heating and cooling
- Cooling:Central Air
- Heating:Electric, Heat Pump, Heating
Structure and exterior
- Year built:2014
- Building area:4,300 sq. ft.
- Lot area:0.21 Acres
Schools
- High school:South Effingham
- Middle school:South Effingham
- Elementary school:South Effingham
Finances and disclosures
- Price:$559,900
- Price per sq. ft.:$130.21
New listings near 137 Saddleclub Way
- New
 $390,400Active4 beds 3 baths2,520 sq. ft.
$390,400Active4 beds 3 baths2,520 sq. ft.295 Timberlake Drive, Guyton, GA 31312
MLS# 10660680Listed by: BHHS Kennedy Realty - New
 $382,991Active4 beds 2 baths1,909 sq. ft.
$382,991Active4 beds 2 baths1,909 sq. ft.102 Starling Ln, Guyton, GA 31312
MLS# 10660681Listed by: BHHS Kennedy Realty - Open Mon, 11am to 1pmNew
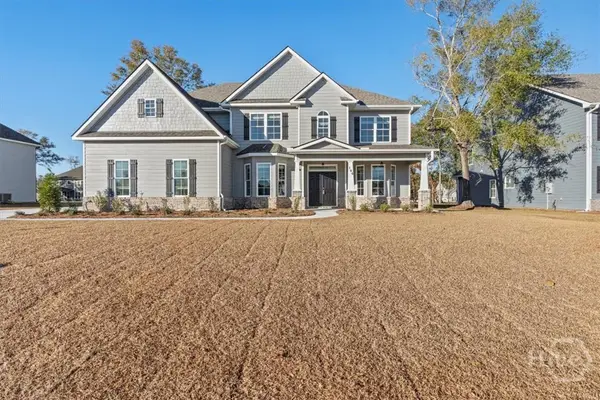 $593,000Active5 beds 4 baths4,000 sq. ft.
$593,000Active5 beds 4 baths4,000 sq. ft.104 Concord Drive, Guyton, GA 31312
MLS# SA345312Listed by: EXP REALTY LLC - Open Mon, 11am to 1pmNew
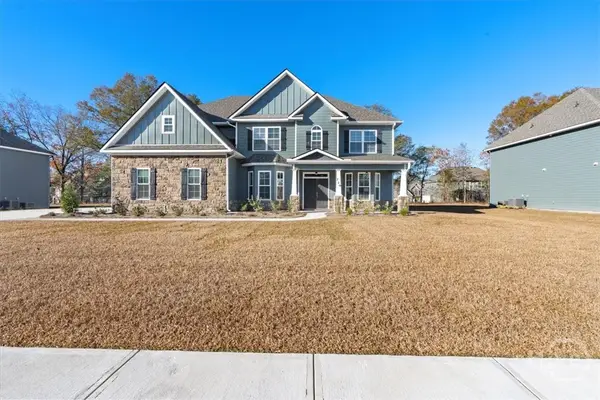 $593,000Active5 beds 4 baths4,000 sq. ft.
$593,000Active5 beds 4 baths4,000 sq. ft.110 Concord Drive, Guyton, GA 31312
MLS# SA345315Listed by: EXP REALTY LLC - New
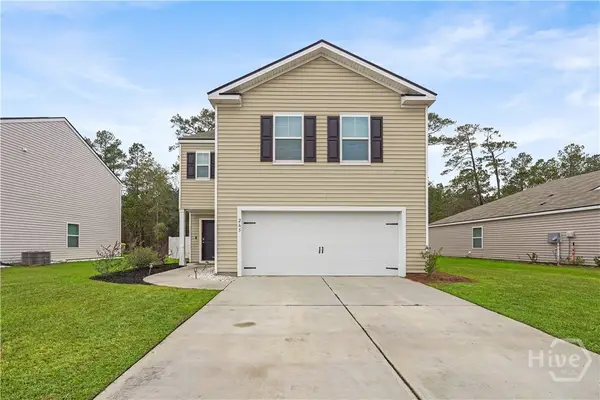 $345,000Active4 beds 3 baths2,193 sq. ft.
$345,000Active4 beds 3 baths2,193 sq. ft.265 Caribbean Village Drive, Guyton, GA 31312
MLS# SA345483Listed by: EXP REALTY LLC - New
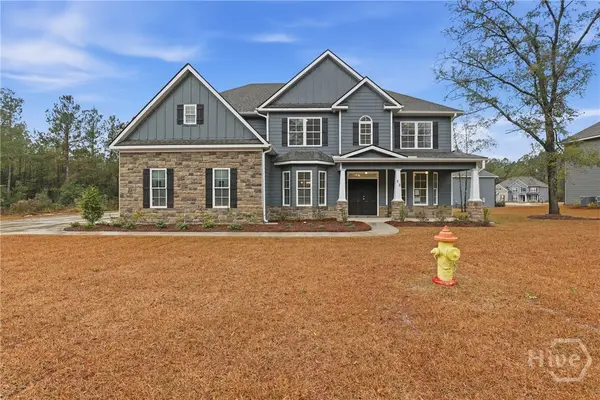 $593,000Active5 beds 4 baths4,000 sq. ft.
$593,000Active5 beds 4 baths4,000 sq. ft.73 Crestview Drive, Guyton, GA 31312
MLS# SA345254Listed by: EXP REALTY LLC - New
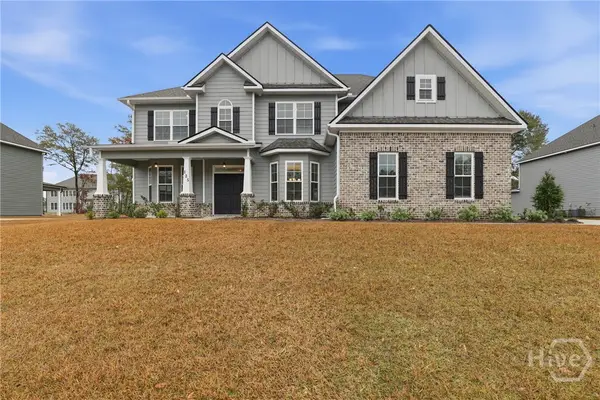 $593,000Active5 beds 4 baths4,000 sq. ft.
$593,000Active5 beds 4 baths4,000 sq. ft.125 Watson Mill Road, Guyton, GA 31312
MLS# SA345256Listed by: EXP REALTY LLC - New
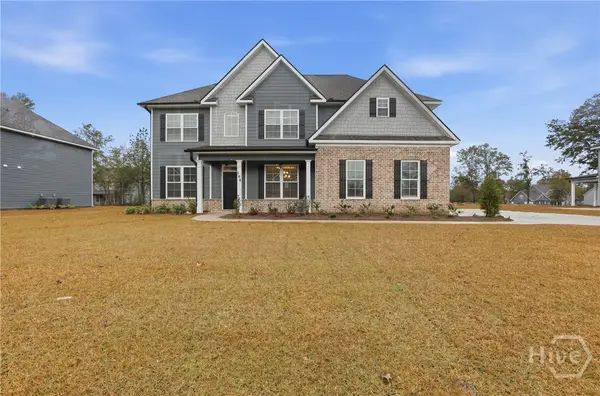 $525,000Active5 beds 3 baths3,450 sq. ft.
$525,000Active5 beds 3 baths3,450 sq. ft.108 Concord Drive, Guyton, GA 31312
MLS# SA345261Listed by: EXP REALTY LLC - New
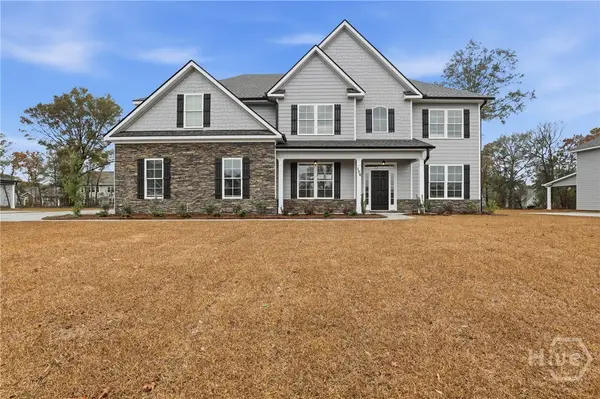 $592,000Active5 beds 3 baths4,200 sq. ft.
$592,000Active5 beds 3 baths4,200 sq. ft.106 Concord Drive, Guyton, GA 31312
MLS# SA345264Listed by: EXP REALTY LLC - New
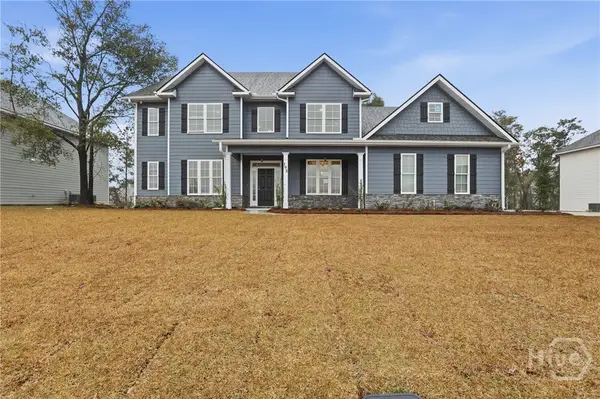 $579,900Active5 beds 4 baths4,133 sq. ft.
$579,900Active5 beds 4 baths4,133 sq. ft.102 Concord Drive, Guyton, GA 31312
MLS# SA345265Listed by: EXP REALTY LLC
