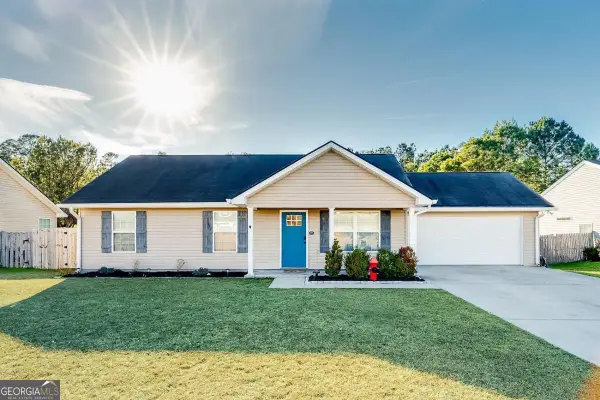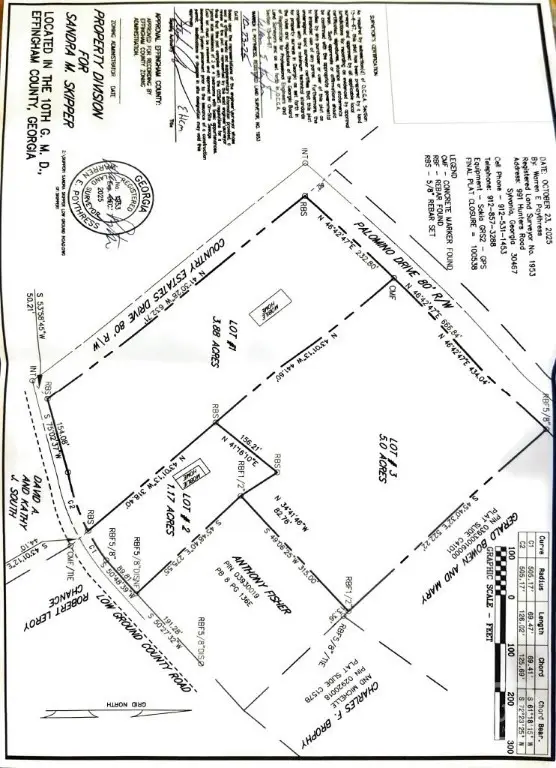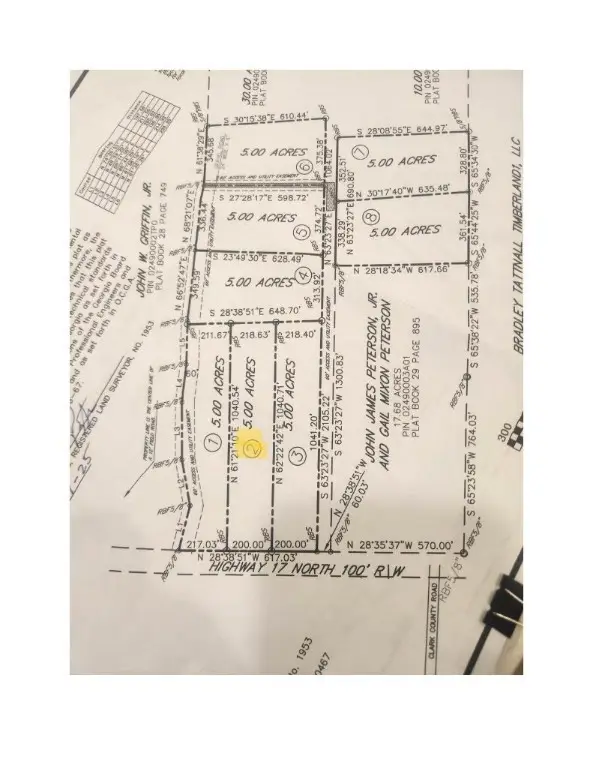208 Timberlake Drive, Guyton, GA 31312
Local realty services provided by:Better Homes and Gardens Real Estate Metro Brokers
208 Timberlake Drive,Guyton, GA 31312
$304,900
- 3 Beds
- 2 Baths
- 1,684 sq. ft.
- Single family
- Active
Listed by: tara robinson
Office: re/max 1st choice realty
MLS#:10622292
Source:METROMLS
Price summary
- Price:$304,900
- Price per sq. ft.:$181.06
- Monthly HOA dues:$20.83
About this home
Welcome to this beautifully remodeled 3 bedroom 2 bath home with bonus room/office in the desirable Timberlake subdivision in Guyton, GA! Enjoy peaceful living just minutes from Rincon, Pooler, and Savannah. Inside, you'll find new flooring and fresh paint throughout, creating a bright, modern feel. The open-concept layout flows into a spacious kitchen featuring stainless steel appliances, a breakfast bar, and a pantry for extra storage. The split floor plan offers privacy, with the primary suite boasting a walk-in closet, double vanities, a garden tub, and a separate shower. Relax in your private backyard with a serene pond view-perfect for morning coffee or evening sunsets. Conveniently located near Effingham County schools, shopping, and dining, and just a short commute to Gulfstream, Georgia Ports, and Hunter Army Airfield, this home blends comfort, style, and location in one perfect package.
Contact an agent
Home facts
- Year built:2019
- Listing ID #:10622292
- Updated:January 23, 2026 at 11:58 AM
Rooms and interior
- Bedrooms:3
- Total bathrooms:2
- Full bathrooms:2
- Living area:1,684 sq. ft.
Heating and cooling
- Cooling:Central Air, Electric
- Heating:Central, Electric, Heat Pump
Structure and exterior
- Roof:Composition
- Year built:2019
- Building area:1,684 sq. ft.
- Lot area:0.19 Acres
Schools
- High school:South Effingham
- Middle school:Effingham County
- Elementary school:Sandhill
Utilities
- Water:Shared Well
- Sewer:Public Sewer
Finances and disclosures
- Price:$304,900
- Price per sq. ft.:$181.06
- Tax amount:$3,550 (2024)
New listings near 208 Timberlake Drive
- New
 $432,990Active5 beds 3 baths2,511 sq. ft.
$432,990Active5 beds 3 baths2,511 sq. ft.115 Grove Drive, Guyton, GA 31312
MLS# 10677620Listed by: D.R. Horton Realty of Georgia, Inc. - New
 $574,900Active4 beds 3 baths2,467 sq. ft.
$574,900Active4 beds 3 baths2,467 sq. ft.15 Lakeview Drive, Guyton, GA 31312
MLS# SA347383Listed by: EXP REALTY LLC - New
 $799,000Active5 beds 3 baths3,600 sq. ft.
$799,000Active5 beds 3 baths3,600 sq. ft.4042 Courthouse Road, Guyton, GA 31312
MLS# SA347311Listed by: EXP REALTY LLC - New
 $375,000Active4 beds 2 baths1,929 sq. ft.
$375,000Active4 beds 2 baths1,929 sq. ft.233 Timberlake Drive, Guyton, GA 31312
MLS# 10676851Listed by: Next Move Real Estate - New
 $265,000Active3 beds 2 baths1,131 sq. ft.
$265,000Active3 beds 2 baths1,131 sq. ft.133 Buckskin Court, Guyton, GA 31312
MLS# 10676400Listed by: Next Move Real Estate - New
 $160,000Active5 Acres
$160,000Active5 Acres0 Palomino Drive, Guyton, GA 31312
MLS# SA347294Listed by: NEXT MOVE REAL ESTATE LLC - New
 $314,999Active3 beds 2 baths1,539 sq. ft.
$314,999Active3 beds 2 baths1,539 sq. ft.39 Blackberry Circle, Guyton, GA 31312
MLS# 10675943Listed by: Next Move Real Estate - New
 $150,000Active5 Acres
$150,000Active5 Acres0 N Hwy 17 Lot 1, Guyton, GA 31312
MLS# SA347181Listed by: NEXT MOVE REAL ESTATE LLC - New
 $150,000Active5 Acres
$150,000Active5 Acres0 N Hwy 17 Lot 2, Guyton, GA 31312
MLS# SA347186Listed by: NEXT MOVE REAL ESTATE LLC - New
 $150,000Active5 Acres
$150,000Active5 Acres0 N Hwy17 Lot 3, Guyton, GA 31312
MLS# SA347187Listed by: NEXT MOVE REAL ESTATE LLC
