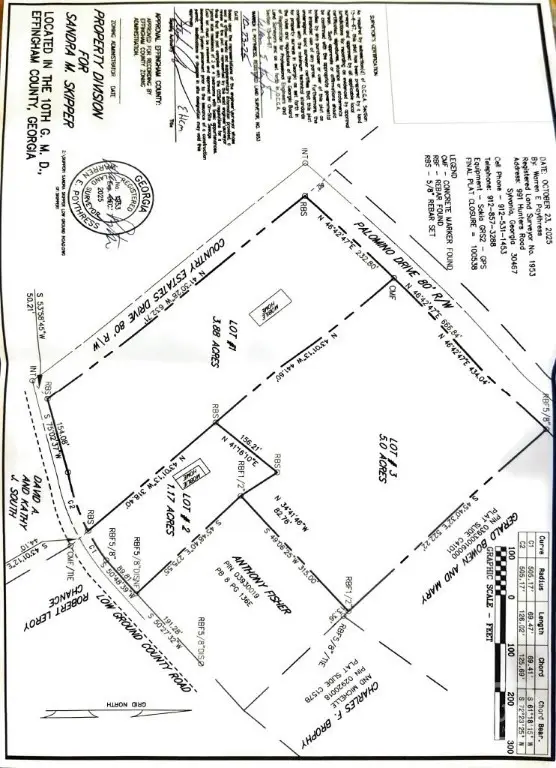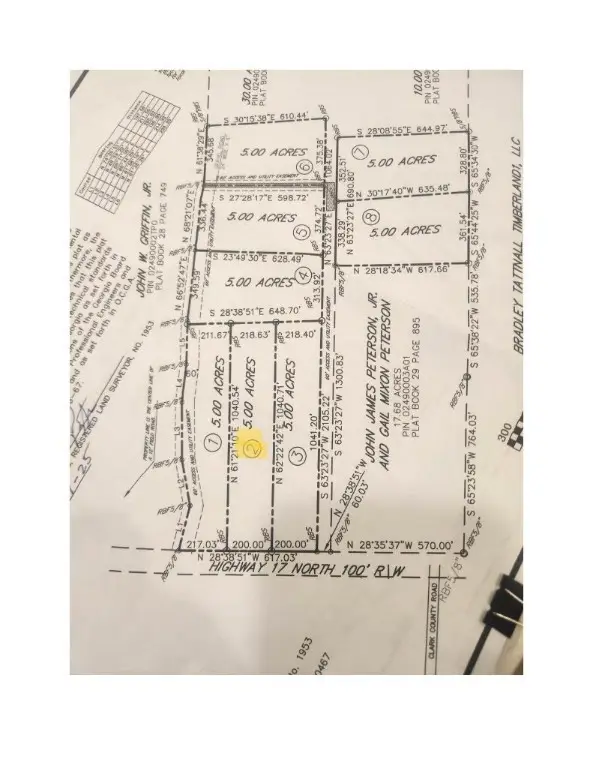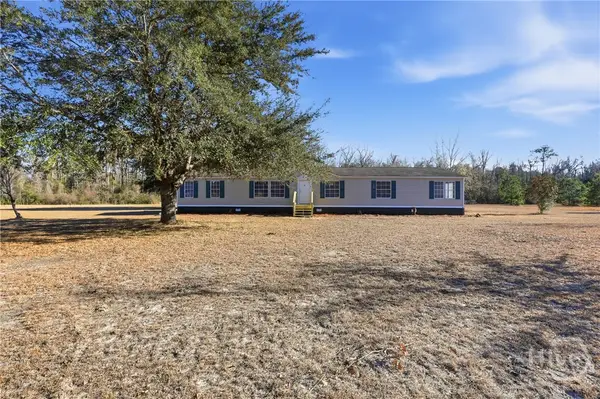257 Cypress Creek Lane, Guyton, GA 31312
Local realty services provided by:Better Homes and Gardens Real Estate Lifestyle Property Partners
257 Cypress Creek Lane,Guyton, GA 31312
$395,000
- 4 Beds
- 3 Baths
- 2,654 sq. ft.
- Single family
- Pending
Listed by: megan ham
Office: realty one group inclusion
MLS#:SA344043
Source:NC_CCAR
Price summary
- Price:$395,000
- Price per sq. ft.:$148.83
About this home
Welcome home to 257 Cypress Creek Ln. Located in amenity packed Belmont Glen, this home is perfect for you. Upon entering the home, you have an elongated foyer and over sized formal dining room with many different potential uses. The Kitchen boasts granite countertops, brick backsplash, and breakfast room. The living area has an open concept feel with a cozy separate feel. Upstairs are all four bedrooms, guest bath, loft, and laundry space. The Owners suite is oversized and features double sinks, a separate tub and shower, and large walk in closet. The loft is perfect for a secondary living space, office, or playroom. Outside is a large screened porch, paver patio, fire pit, and full privacy fenced yard. The amenities are a community pool, playground, workout facility, tennis and pickleball courts.
Contact an agent
Home facts
- Year built:2014
- Listing ID #:SA344043
- Added:62 day(s) ago
- Updated:January 22, 2026 at 09:20 AM
Rooms and interior
- Bedrooms:4
- Total bathrooms:3
- Full bathrooms:2
- Half bathrooms:1
- Living area:2,654 sq. ft.
Heating and cooling
- Cooling:Central Air
- Heating:Electric, Heating
Structure and exterior
- Year built:2014
- Building area:2,654 sq. ft.
- Lot area:0.2 Acres
Schools
- High school:South Effingham
- Middle school:South Effingham
- Elementary school:Blandford
Finances and disclosures
- Price:$395,000
- Price per sq. ft.:$148.83
New listings near 257 Cypress Creek Lane
- New
 $574,900Active4 beds 3 baths2,467 sq. ft.
$574,900Active4 beds 3 baths2,467 sq. ft.15 Lakeview Drive, Guyton, GA 31312
MLS# SA347383Listed by: EXP REALTY LLC - New
 $799,000Active5 beds 3 baths3,600 sq. ft.
$799,000Active5 beds 3 baths3,600 sq. ft.4042 Courthouse Road, Guyton, GA 31312
MLS# SA347311Listed by: EXP REALTY LLC - New
 $375,000Active4 beds 2 baths1,929 sq. ft.
$375,000Active4 beds 2 baths1,929 sq. ft.233 Timberlake Drive, Guyton, GA 31312
MLS# 10676851Listed by: Next Move Real Estate  $265,000Pending3 beds 2 baths1,131 sq. ft.
$265,000Pending3 beds 2 baths1,131 sq. ft.133 Buckskin Court, Guyton, GA 31312
MLS# SA347303Listed by: NEXT MOVE REAL ESTATE LLC- New
 $160,000Active5 Acres
$160,000Active5 Acres0 Palomino Drive, Guyton, GA 31312
MLS# SA347294Listed by: NEXT MOVE REAL ESTATE LLC - New
 $314,999Active3 beds 2 baths1,539 sq. ft.
$314,999Active3 beds 2 baths1,539 sq. ft.39 Blackberry Circle, Guyton, GA 31312
MLS# 10675943Listed by: Next Move Real Estate - New
 $150,000Active5 Acres
$150,000Active5 Acres0 N Hwy 17 Lot 1, Guyton, GA 31312
MLS# SA347181Listed by: NEXT MOVE REAL ESTATE LLC - New
 $150,000Active5 Acres
$150,000Active5 Acres0 N Hwy 17 Lot 2, Guyton, GA 31312
MLS# SA347186Listed by: NEXT MOVE REAL ESTATE LLC - New
 $150,000Active5 Acres
$150,000Active5 Acres0 N Hwy17 Lot 3, Guyton, GA 31312
MLS# SA347187Listed by: NEXT MOVE REAL ESTATE LLC - New
 $296,990Active4 beds 2 baths2,432 sq. ft.
$296,990Active4 beds 2 baths2,432 sq. ft.1899 Old Louisville Road, Guyton, GA 31312
MLS# SA347256Listed by: RAWLS REALTY
