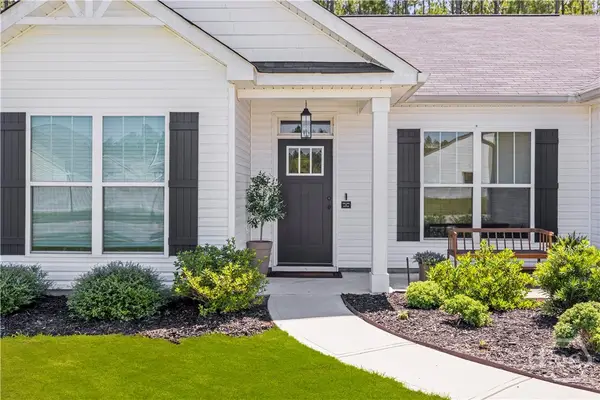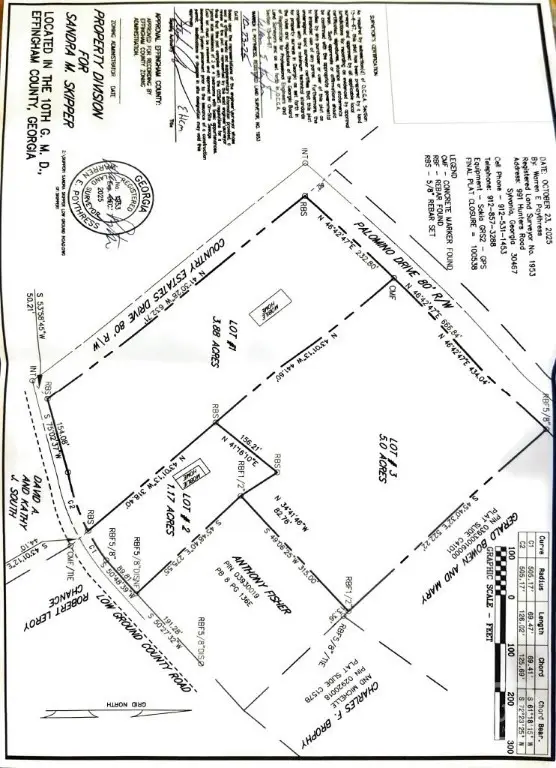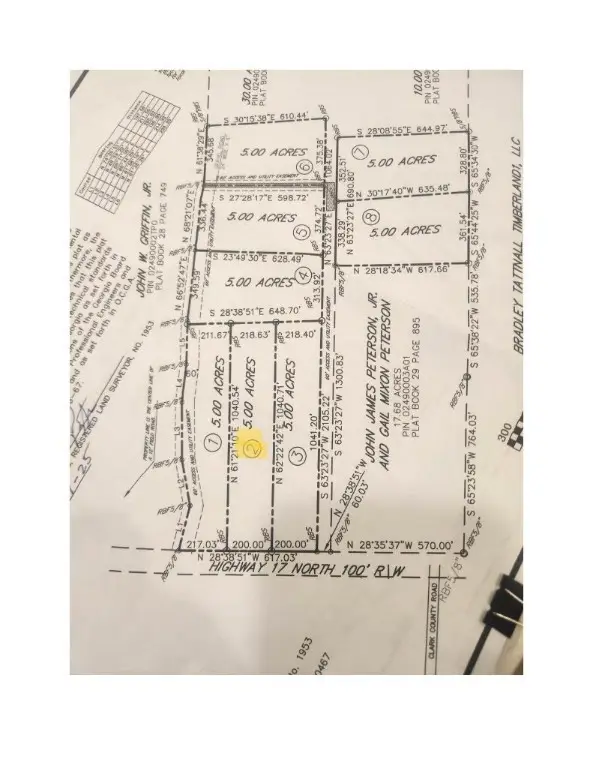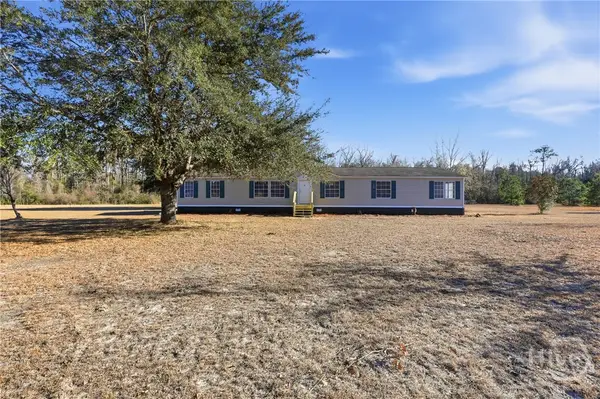276 Caribbean Village Drive, Guyton, GA 31312
Local realty services provided by:Better Homes and Gardens Real Estate Lifestyle Property Partners
Listed by: pamela peterson
Office: seabolt real estate
MLS#:SA335072
Source:NC_CCAR
Price summary
- Price:$348,900
- Price per sq. ft.:$160.64
About this home
Discover this beautiful residence in Park West situated on a generously spacious corner lot in a very low traffic area adjacent to a traffic safe cul-de-sac. This home is just 3 years old, so very low maintenance for years to come. Minutes from top-rated South Effingham Schools. Inviting open layout features a modern kitchen with granite counters, large island and two pantries. The great room, open to the kitchen features the living room and dining area and measures 28.4 long by 14.11 deep —perfect for entertaining or family gatherings. Upstairs, a quaint loft offers extra living space, while the private primary bedroom provides a peaceful retreat featuring an ensuite bath with double vanity, shower and large walk-in closet. Upstairs also hosts three additional, good sized bedrooms, a bathroom with double vanities and laundry room. Enjoy the ideal blend of comfort, style, and convenience!
Contact an agent
Home facts
- Year built:2022
- Listing ID #:SA335072
- Added:98 day(s) ago
- Updated:January 23, 2026 at 11:17 AM
Rooms and interior
- Bedrooms:4
- Total bathrooms:3
- Full bathrooms:2
- Half bathrooms:1
- Living area:2,172 sq. ft.
Heating and cooling
- Cooling:Central Air
- Heating:Electric, Heating
Structure and exterior
- Year built:2022
- Building area:2,172 sq. ft.
- Lot area:0.2 Acres
Schools
- High school:South Effingham
- Middle school:South Effingham
- Elementary school:South Effingham
Finances and disclosures
- Price:$348,900
- Price per sq. ft.:$160.64
New listings near 276 Caribbean Village Drive
 $432,990Pending5 beds 3 baths2,511 sq. ft.
$432,990Pending5 beds 3 baths2,511 sq. ft.115 Grove Drive, Guyton, GA 31312
MLS# SA347463Listed by: DR HORTON REALTY OF GEORGIA- New
 $574,900Active4 beds 3 baths2,467 sq. ft.
$574,900Active4 beds 3 baths2,467 sq. ft.15 Lakeview Drive, Guyton, GA 31312
MLS# SA347383Listed by: EXP REALTY LLC - New
 $799,000Active5 beds 3 baths3,600 sq. ft.
$799,000Active5 beds 3 baths3,600 sq. ft.4042 Courthouse Road, Guyton, GA 31312
MLS# SA347311Listed by: EXP REALTY LLC  $265,000Pending3 beds 2 baths1,131 sq. ft.
$265,000Pending3 beds 2 baths1,131 sq. ft.133 Buckskin Court, Guyton, GA 31312
MLS# SA347303Listed by: NEXT MOVE REAL ESTATE LLC- Open Sat, 1 to 3pmNew
 $375,000Active4 beds 2 baths1,952 sq. ft.
$375,000Active4 beds 2 baths1,952 sq. ft.233 Timberlake Drive, Guyton, GA 31312
MLS# SA347308Listed by: NEXT MOVE REAL ESTATE LLC - New
 $160,000Active5 Acres
$160,000Active5 Acres0 Palomino Drive, Guyton, GA 31312
MLS# SA347294Listed by: NEXT MOVE REAL ESTATE LLC - New
 $150,000Active5 Acres
$150,000Active5 Acres0 N Hwy 17 Lot 1, Guyton, GA 31312
MLS# SA347181Listed by: NEXT MOVE REAL ESTATE LLC - New
 $150,000Active5 Acres
$150,000Active5 Acres0 N Hwy 17 Lot 2, Guyton, GA 31312
MLS# SA347186Listed by: NEXT MOVE REAL ESTATE LLC - New
 $150,000Active5 Acres
$150,000Active5 Acres0 N Hwy17 Lot 3, Guyton, GA 31312
MLS# SA347187Listed by: NEXT MOVE REAL ESTATE LLC - New
 $296,990Active4 beds 2 baths2,432 sq. ft.
$296,990Active4 beds 2 baths2,432 sq. ft.1899 Old Louisville Road, Guyton, GA 31312
MLS# SA347256Listed by: RAWLS REALTY
