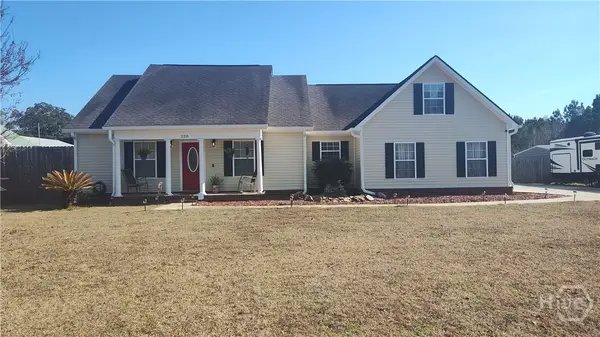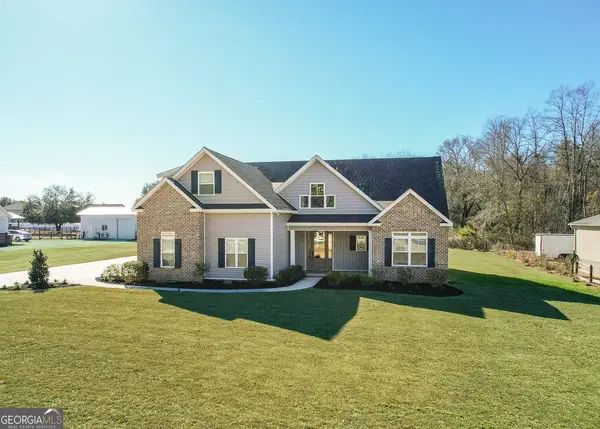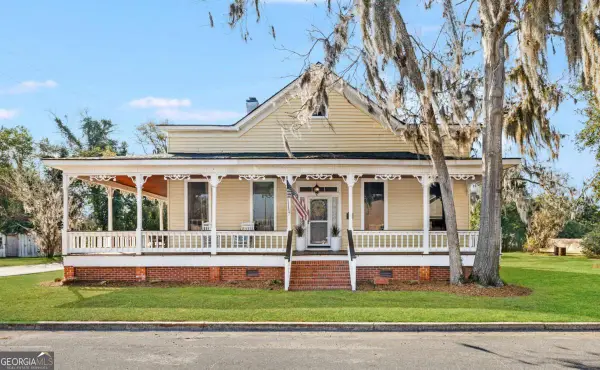301 Flat Bush Drive, Guyton, GA 31312
Local realty services provided by:Better Homes and Gardens Real Estate Metro Brokers
Upcoming open houses
- Sat, Feb 1410:00 am - 12:00 pm
Listed by: richard eilerman
Office: sherman & hemstreet southernga homes
MLS#:10599576
Source:METROMLS
Price summary
- Price:$535,000
- Price per sq. ft.:$179.89
- Monthly HOA dues:$75
About this home
Welcome home to a property that was built to stand out and maintained to shine. This former Mike Stewart model home is perfectly positioned on a beautiful corner lot just under one acre, surrounded by mature trees and a spacious backyard that offers privacy, flexibility, and room to breathe. Step inside to a thoughtfully designed split floor plan featuring tall ceilings, recessed lighting, wood flooring in the main living areas, and whole-home wired speakers creating a warm, open feel that's ideal for both everyday living and entertaining. The bedrooms offer plush carpet that feels nearly new, while the upstairs private ensuite provides an ideal space for guests, teens, or multi-generational living. The kitchen is the true heart of the home, flowing effortlessly into the living spaces and complemented by a separate outdoor kitchen, making gatherings seamless whether you're hosting friends or enjoying a quiet evening at home. This home is packed with smart, high-end upgrades, including a central vacuum system, sprinkler system on a deep well, and two 220-amp hookups, perfect for electric vehicle charging and a whole-home generator. As the neighborhood's original model home, every detail was intentionally selected, and it shows throughout. Located in the highly desirable Honey Ridge Estates, you'll enjoy a welcoming community atmosphere and neighborhood amenities, all while coming home to a property that feels polished, comfortable, and truly move-in ready. This isn't just a house, it's a place where memories are made and pride of ownership begins.
Contact an agent
Home facts
- Year built:2002
- Listing ID #:10599576
- Updated:February 14, 2026 at 11:45 AM
Rooms and interior
- Bedrooms:5
- Total bathrooms:4
- Full bathrooms:3
- Half bathrooms:1
- Living area:2,974 sq. ft.
Heating and cooling
- Cooling:Central Air, Electric
- Heating:Central, Electric, Heat Pump
Structure and exterior
- Roof:Composition
- Year built:2002
- Building area:2,974 sq. ft.
- Lot area:0.95 Acres
Schools
- High school:Effingham
- Middle school:Effingham
- Elementary school:Guyton
Utilities
- Water:Public, Well
- Sewer:Septic Tank
Finances and disclosures
- Price:$535,000
- Price per sq. ft.:$179.89
- Tax amount:$4,095 (2024)
New listings near 301 Flat Bush Drive
- New
 $380,000Active3 beds 2 baths1,749 sq. ft.
$380,000Active3 beds 2 baths1,749 sq. ft.228 Wild Rose Drive, Guyton, GA 31312
MLS# SA349116Listed by: RC FLETCHER REAL ESTATE - New
 $575,000Active5 beds 3 baths3,521 sq. ft.
$575,000Active5 beds 3 baths3,521 sq. ft.100 Finch Lane, Guyton, GA 31312
MLS# 10691544Listed by: RE/MAX Eagle Creek Realty - New
 $335,000Active4 beds 3 baths2,223 sq. ft.
$335,000Active4 beds 3 baths2,223 sq. ft.9 Summer Place Drive, Guyton, GA 31312
MLS# SA348999Listed by: COAST & COUNTRY RE EXPERTS - New
 $589,000Active5 beds 4 baths4,000 sq. ft.
$589,000Active5 beds 4 baths4,000 sq. ft.91 Crestview Drive, Guyton, GA 31312
MLS# 10690375Listed by: Next Move Real Estate - New
 $334,900Active3 beds 2 baths1,686 sq. ft.
$334,900Active3 beds 2 baths1,686 sq. ft.109 Pin Drop Drive, Guyton, GA 31312
MLS# SA348989Listed by: MCINTOSH REALTY TEAM LLC - New
 $344,250Active4 beds 3 baths2,138 sq. ft.
$344,250Active4 beds 3 baths2,138 sq. ft.11 Oakmont Drive, Guyton, GA 31312
MLS# 10690144Listed by: Houston Premier Realty - New
 $593,000Active5 beds 4 baths4,000 sq. ft.
$593,000Active5 beds 4 baths4,000 sq. ft.117 Concord Drive, Guyton, GA 31312
MLS# 10690107Listed by: Houston Premier Realty - New
 $499,900Active4 beds 4 baths2,107 sq. ft.
$499,900Active4 beds 4 baths2,107 sq. ft.206 Simmons Street, Guyton, GA 31312
MLS# SA348954Listed by: NEXT MOVE REAL ESTATE LLC - New
 $674,900Active4 beds 4 baths3,022 sq. ft.
$674,900Active4 beds 4 baths3,022 sq. ft.1355 Old Louisville Road, Guyton, GA 31312
MLS# 10689486Listed by: Rawls Realty Inc. - New
 $650,000Active4 beds 3 baths2,794 sq. ft.
$650,000Active4 beds 3 baths2,794 sq. ft.301 Church Street, Guyton, GA 31312
MLS# 10689172Listed by: Next Move Real Estate

