304 Flat Bush Drive, Guyton, GA 31312
Local realty services provided by:Better Homes and Gardens Real Estate Lifestyle Property Partners
Listed by: vanessa w. barger
Office: era southeast coastal
MLS#:SA342653
Source:NC_CCAR
Price summary
- Price:$549,900
- Price per sq. ft.:$209.09
About this home
Welcome to 304 Flat Bush Dr, a beautifully updated all-brick 4-bedroom, 3.5-bath home in Honey Ridge Estates. A large bonus room with a full bath offers the option for a 5th bedroom, guest suite, or flex space. The open floor plan features vaulted ceilings and luxury vinyl plank flooring and neutral paint throughout for a cohesive and modern feel. Enjoy an all-new kitchen with stainless steel appliances, new baths, and neutral paint. The split bedroom layout provides privacy, while the separate dining room and wood-burning fireplace create inviting spaces for gathering. You’ll appreciate the new HVAC, new lighting, generous closet space, and a separate laundry room. Outside, the .75-acre fenced backyard offers room to play, garden, or entertain. A 2-car garage adds convenience. Community amenities include a clubhouse, pool, and tennis courts and fitness room.
Contact an agent
Home facts
- Year built:2002
- Listing ID #:SA342653
- Added:105 day(s) ago
- Updated:February 10, 2026 at 11:17 AM
Rooms and interior
- Bedrooms:5
- Total bathrooms:4
- Full bathrooms:3
- Half bathrooms:1
- Living area:2,630 sq. ft.
Heating and cooling
- Cooling:Central Air, Heat Pump
- Heating:Electric, Heating
Structure and exterior
- Year built:2002
- Building area:2,630 sq. ft.
- Lot area:0.75 Acres
Schools
- High school:Effingham High
- Middle school:Effingham Middle
- Elementary school:Sandhill
Finances and disclosures
- Price:$549,900
- Price per sq. ft.:$209.09
New listings near 304 Flat Bush Drive
- New
 $589,000Active5 beds 4 baths4,000 sq. ft.
$589,000Active5 beds 4 baths4,000 sq. ft.91 Crestview Drive, Guyton, GA 31312
MLS# 10690375Listed by: Next Move Real Estate - New
 $344,250Active4 beds 3 baths2,138 sq. ft.
$344,250Active4 beds 3 baths2,138 sq. ft.11 Oakmont Drive, Guyton, GA 31312
MLS# 10690144Listed by: Houston Premier Realty - New
 $593,000Active5 beds 4 baths4,000 sq. ft.
$593,000Active5 beds 4 baths4,000 sq. ft.117 Concord Drive, Guyton, GA 31312
MLS# 10690107Listed by: Houston Premier Realty - New
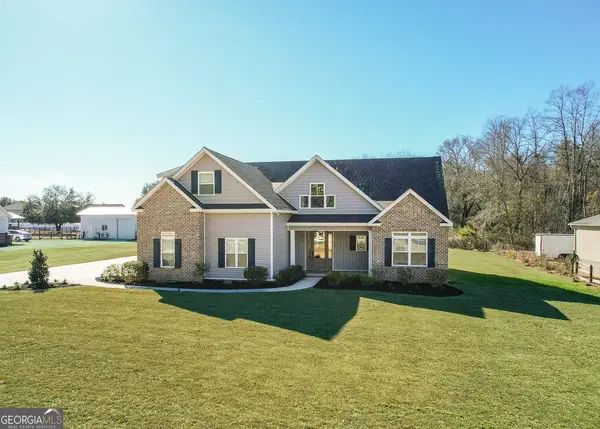 $674,900Active4 beds 4 baths3,022 sq. ft.
$674,900Active4 beds 4 baths3,022 sq. ft.1355 Old Louisville Road, Guyton, GA 31312
MLS# 10689486Listed by: Rawls Realty Inc. - New
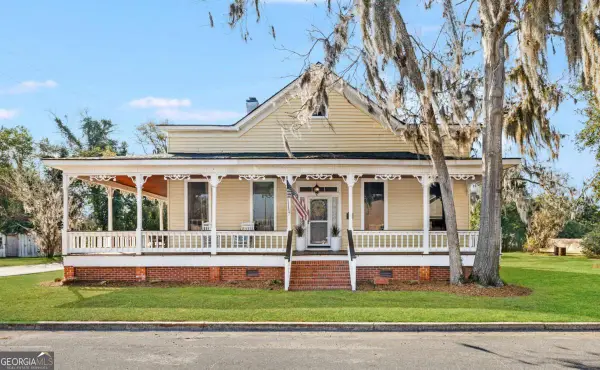 $650,000Active4 beds 3 baths2,794 sq. ft.
$650,000Active4 beds 3 baths2,794 sq. ft.301 Church Street, Guyton, GA 31312
MLS# 10689172Listed by: Next Move Real Estate - New
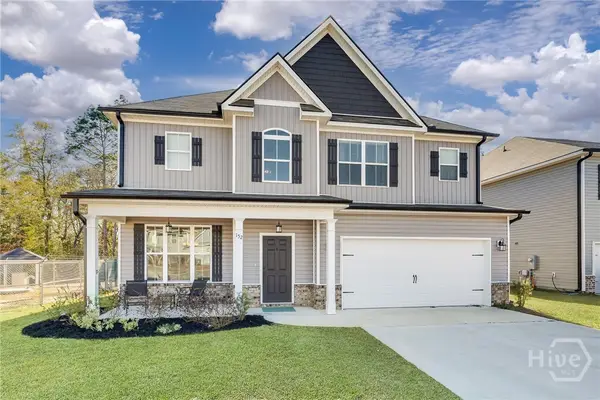 $390,000Active4 beds 3 baths2,618 sq. ft.
$390,000Active4 beds 3 baths2,618 sq. ft.152 Sams Drive, Guyton, GA 31312
MLS# SA348619Listed by: MCINTOSH REALTY TEAM LLC - New
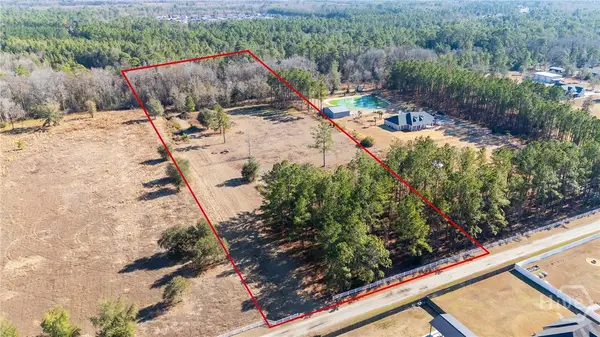 $299,000Active7.35 Acres
$299,000Active7.35 Acres109 Bryan Way, Guyton, GA 31312
MLS# SA348622Listed by: MCINTOSH REALTY TEAM LLC - New
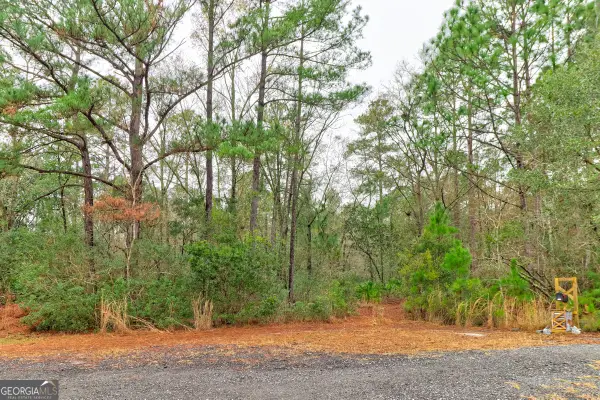 $210,000Active6.26 Acres
$210,000Active6.26 Acres109 Unique Drive, Guyton, GA 31312
MLS# 10686942Listed by: Platinum Properties  $95,000Pending3 beds 3 baths1,645 sq. ft.
$95,000Pending3 beds 3 baths1,645 sq. ft.295 Magnolia Drive N, Guyton, GA
MLS# SA348130Listed by: SEAPORT REAL ESTATE GROUP- New
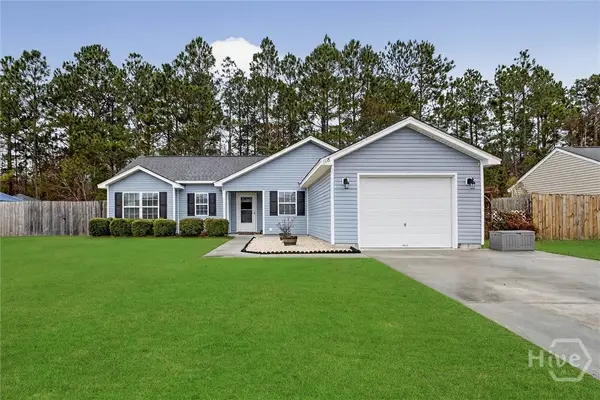 $284,500Active3 beds 2 baths1,316 sq. ft.
$284,500Active3 beds 2 baths1,316 sq. ft.118 Willow Drive, Guyton, GA 31312
MLS# SA348449Listed by: EIGHTEEN O'TWO REALTY LLC

