Local realty services provided by:Better Homes and Gardens Real Estate Elliott Coastal Living
Listed by: ashlynn bashlor, holly s. young
Office: re/max savannah
MLS#:SA343494
Source:NC_CCAR
Price summary
- Price:$695,000
- Price per sq. ft.:$257.98
About this home
Welcome home to this stunning all-brick retreat featuring an outdoor paradise and impressive workshop! Step inside to discover fresh paint, new flooring, and a spacious, light-filled layout. The great room offers plenty of space for relaxing or entertaining and opens to a covered back porch—perfect for enjoying the peaceful outdoors. The kitchen is beautifully appointed with granite countertops, abundant cabinetry, pendant lighting, a breakfast bar, and a cozy nook. The owner’s suite provides a comfortable retreat with accessibility features, while additional bedrooms offer flexibility for guests or a home office. One of the true highlights is the massive 70' x 70' workshop with its own half bath and full kitchen, ideal for hobbies, storage, or business use. Outdoors, enjoy a backyard oasis with an outdoor kitchen—perfect for BBQs and gatherings. The mature landscaping includes fruiting grapevines and blueberry bushes, adding homegrown charm. A portion of the pond is included, offering a peaceful spot to relax or enjoy fishing. This handicap-accessible home combines comfort, function, and country charm—all in one remarkable property.
Contact an agent
Home facts
- Year built:2001
- Listing ID #:SA343494
- Added:90 day(s) ago
- Updated:February 10, 2026 at 08:53 AM
Rooms and interior
- Bedrooms:4
- Total bathrooms:4
- Full bathrooms:2
- Half bathrooms:2
- Living area:2,694 sq. ft.
Heating and cooling
- Cooling:Central Air
- Heating:Electric, Heating
Structure and exterior
- Year built:2001
- Building area:2,694 sq. ft.
- Lot area:4.33 Acres
Schools
- High school:South Effingham
- Middle school:South Effingham
- Elementary school:Sandhill
Utilities
- Water:Well
Finances and disclosures
- Price:$695,000
- Price per sq. ft.:$257.98
New listings near 4414 Blue Jay Road
- New
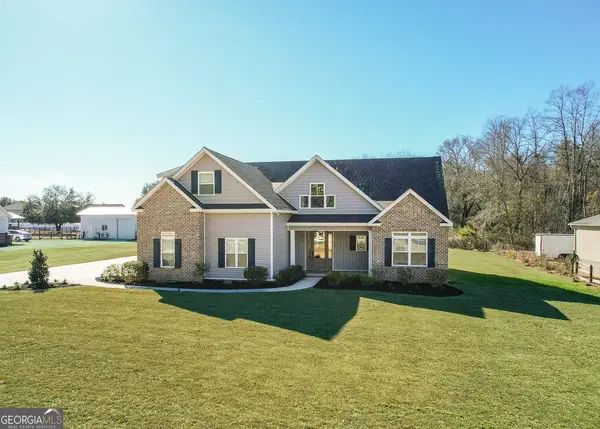 $674,900Active4 beds 4 baths3,022 sq. ft.
$674,900Active4 beds 4 baths3,022 sq. ft.1355 Old Louisville Road, Guyton, GA 31312
MLS# 10689486Listed by: Rawls Realty Inc. - New
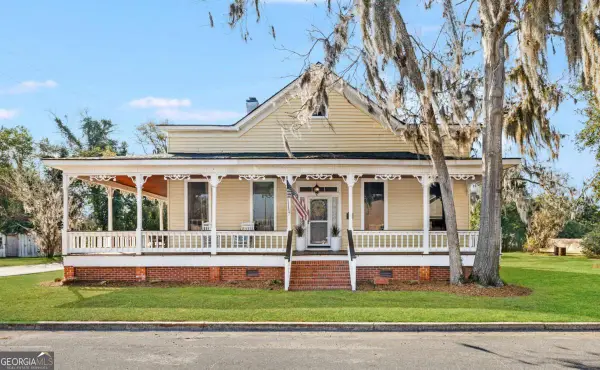 $650,000Active4 beds 3 baths2,794 sq. ft.
$650,000Active4 beds 3 baths2,794 sq. ft.301 Church Street, Guyton, GA 31312
MLS# 10689172Listed by: Next Move Real Estate - New
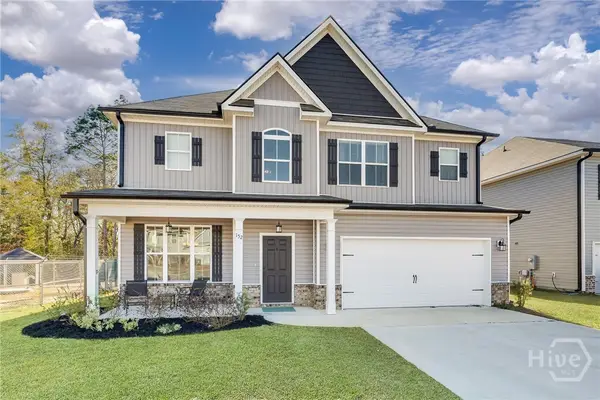 $390,000Active4 beds 3 baths2,618 sq. ft.
$390,000Active4 beds 3 baths2,618 sq. ft.152 Sams Drive, Guyton, GA 31312
MLS# SA348619Listed by: MCINTOSH REALTY TEAM LLC - New
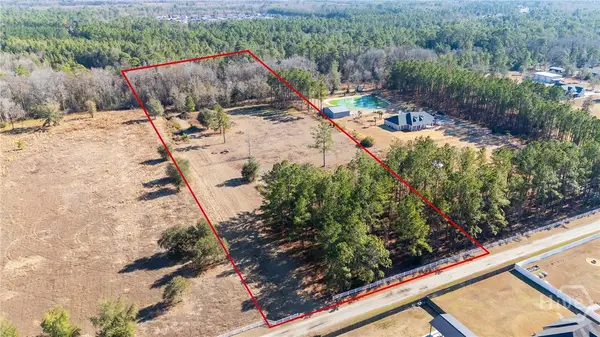 $299,000Active7.35 Acres
$299,000Active7.35 Acres109 Bryan Way, Guyton, GA 31312
MLS# SA348622Listed by: MCINTOSH REALTY TEAM LLC - New
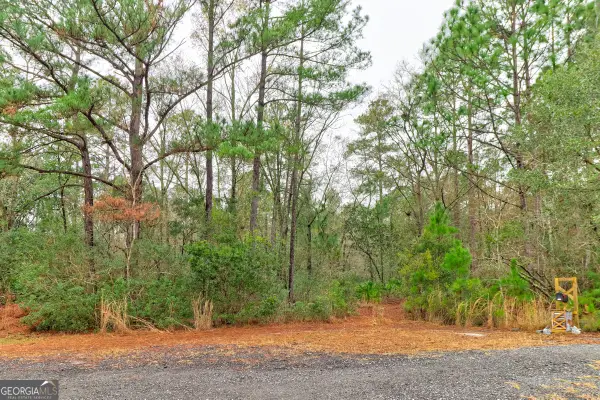 $210,000Active6.26 Acres
$210,000Active6.26 Acres109 Unique Drive, Guyton, GA 31312
MLS# 10686942Listed by: Platinum Properties  $95,000Pending3 beds 3 baths1,645 sq. ft.
$95,000Pending3 beds 3 baths1,645 sq. ft.295 Magnolia Drive N, Guyton, GA
MLS# SA348130Listed by: SEAPORT REAL ESTATE GROUP- New
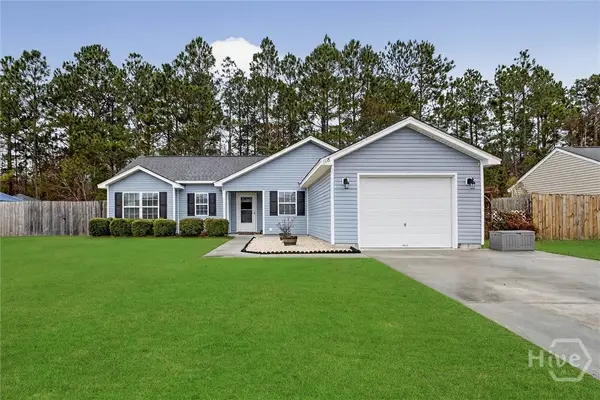 $284,500Active3 beds 2 baths1,316 sq. ft.
$284,500Active3 beds 2 baths1,316 sq. ft.118 Willow Drive, Guyton, GA 31312
MLS# SA348449Listed by: EIGHTEEN O'TWO REALTY LLC - New
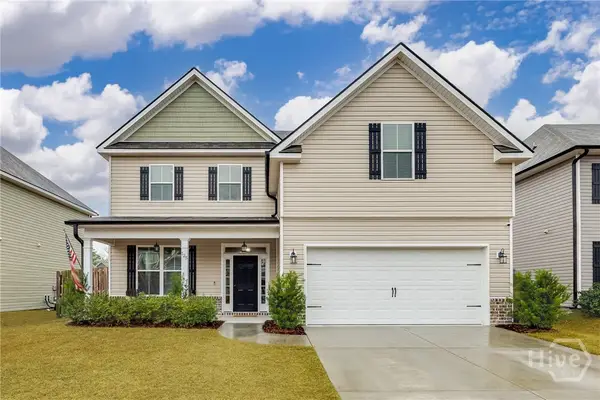 $454,900Active5 beds 3 baths3,259 sq. ft.
$454,900Active5 beds 3 baths3,259 sq. ft.125 Sams Drive, Guyton, GA 31312
MLS# SA348431Listed by: MCINTOSH REALTY TEAM LLC - New
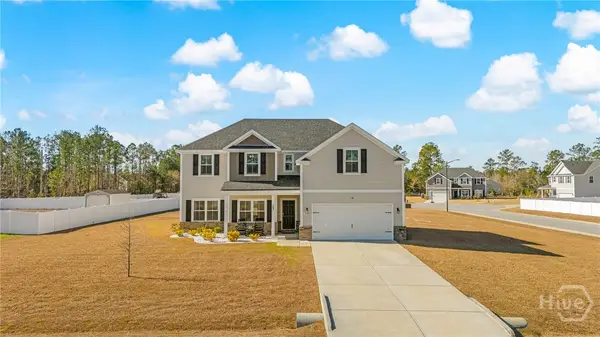 $465,000Active4 beds 3 baths2,588 sq. ft.
$465,000Active4 beds 3 baths2,588 sq. ft.103 Finch Lane, Guyton, GA 31312
MLS# SA347266Listed by: ENGEL & VOLKERS - New
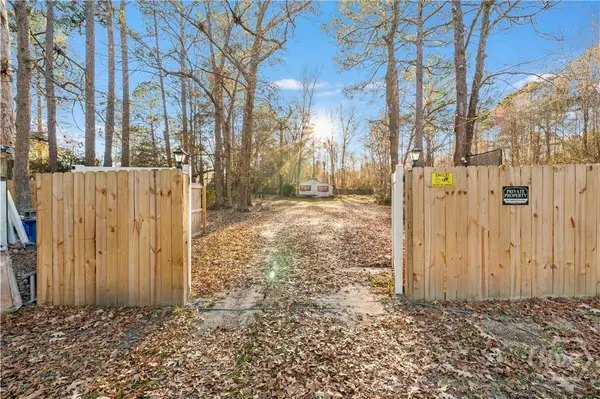 $129,900Active1.84 Acres
$129,900Active1.84 Acres259 Zettler Loop, Guyton, GA 31312
MLS# SA348359Listed by: NEXT MOVE REAL ESTATE LLC

