509 Braves Field Drive, Guyton, GA 31312
Local realty services provided by:Better Homes and Gardens Real Estate Elliott Coastal Living
Listed by: steffany p. farmer, erwin bordner
Office: better homes and gardens real
MLS#:SA341916
Source:NC_CCAR
Price summary
- Price:$400,000
- Price per sq. ft.:$201.92
About this home
Looking for an all-brick, 4-bedroom home on over half an acre? Look no further! Nestled in desirable Honey Ridge Estates, this neighborhood welcomes you with its spacious lots, timeless traditional architecture, and stately amenity center to include a resort-style pool, clubhouse, fitness facility, and tennis courts. Inside the home, luxury vinyl plank flooring and abundant natural light create a warm, inviting atmosphere. The primary suite and two additional bedrooms are conveniently located on the main floor. The owner’s suite offers a sitting area, spacious bathroom, and custom closet. Upstairs, is a bonus/4th bedroom and large attic providing endless possibilities- an extra bedroom or media room. The expansive backyard and covered patio are perfect for relaxing summer afternoons, entertaining, gardening, or even a private pool — there’s room for it all! Additional highlights include a brand-new mini-split AC unit upstairs, termite bond, and a roof that’s only two years old.
Contact an agent
Home facts
- Year built:2007
- Listing ID #:SA341916
- Added:114 day(s) ago
- Updated:February 12, 2026 at 01:02 AM
Rooms and interior
- Bedrooms:4
- Total bathrooms:2
- Full bathrooms:2
- Living area:1,981 sq. ft.
Heating and cooling
- Cooling:Heat Pump
- Heating:Electric, Heat Pump, Heating
Structure and exterior
- Year built:2007
- Building area:1,981 sq. ft.
- Lot area:0.6 Acres
Schools
- High school:Effingham High
- Middle school:Effingham Middle
- Elementary school:Sand Hill
Finances and disclosures
- Price:$400,000
- Price per sq. ft.:$201.92
New listings near 509 Braves Field Drive
- New
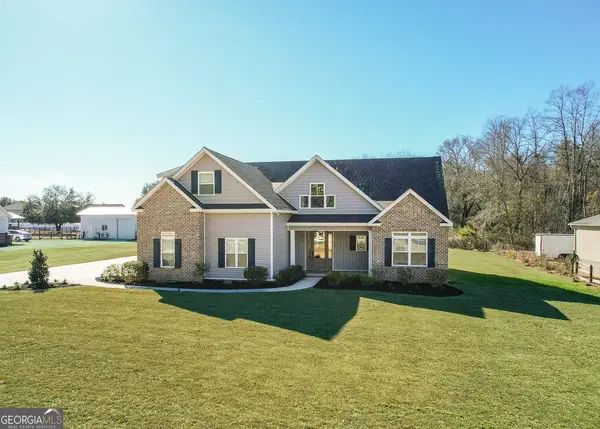 $674,900Active4 beds 4 baths3,022 sq. ft.
$674,900Active4 beds 4 baths3,022 sq. ft.1355 Old Louisville Road, Guyton, GA 31312
MLS# 10689486Listed by: Rawls Realty Inc. - New
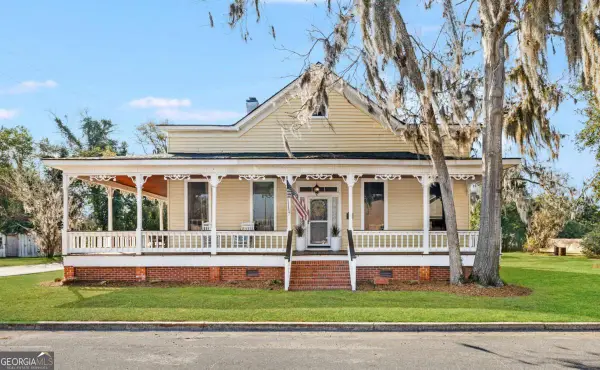 $650,000Active4 beds 3 baths2,794 sq. ft.
$650,000Active4 beds 3 baths2,794 sq. ft.301 Church Street, Guyton, GA 31312
MLS# 10689172Listed by: Next Move Real Estate - New
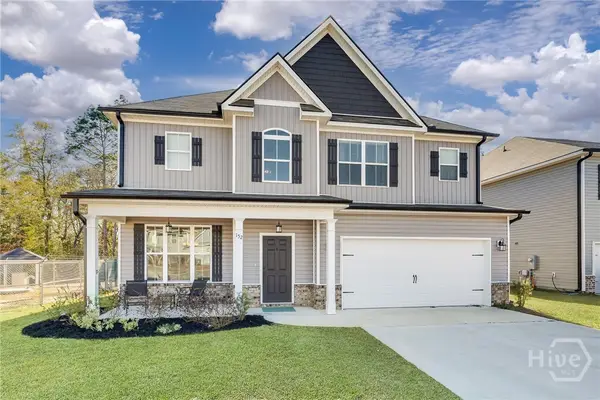 $390,000Active4 beds 3 baths2,618 sq. ft.
$390,000Active4 beds 3 baths2,618 sq. ft.152 Sams Drive, Guyton, GA 31312
MLS# SA348619Listed by: MCINTOSH REALTY TEAM LLC - New
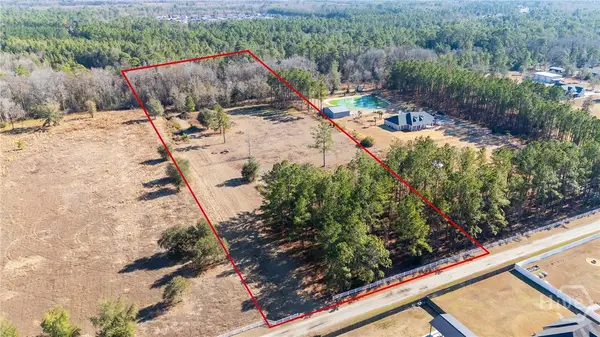 $299,000Active7.35 Acres
$299,000Active7.35 Acres109 Bryan Way, Guyton, GA 31312
MLS# SA348622Listed by: MCINTOSH REALTY TEAM LLC - New
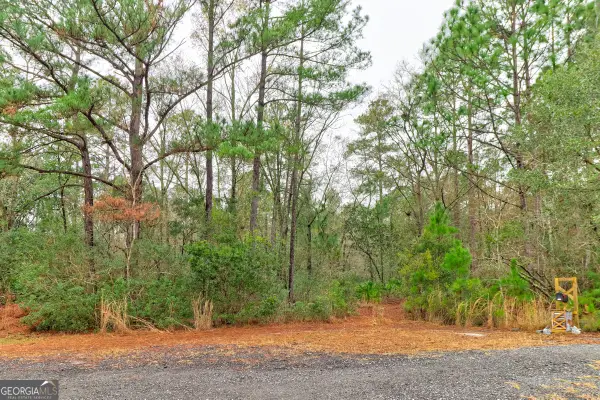 $210,000Active6.26 Acres
$210,000Active6.26 Acres109 Unique Drive, Guyton, GA 31312
MLS# 10686942Listed by: Platinum Properties  $95,000Pending3 beds 3 baths1,645 sq. ft.
$95,000Pending3 beds 3 baths1,645 sq. ft.295 Magnolia Drive N, Guyton, GA
MLS# SA348130Listed by: SEAPORT REAL ESTATE GROUP- New
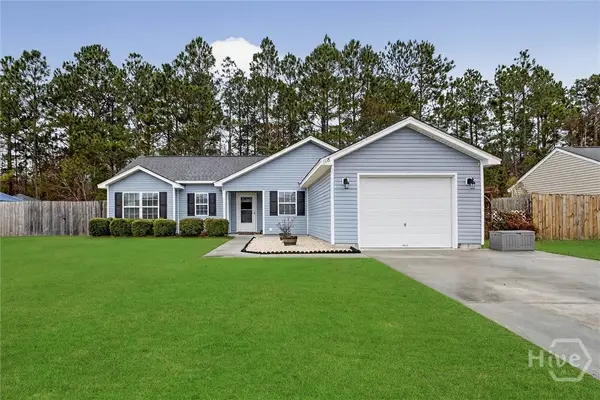 $284,500Active3 beds 2 baths1,316 sq. ft.
$284,500Active3 beds 2 baths1,316 sq. ft.118 Willow Drive, Guyton, GA 31312
MLS# SA348449Listed by: EIGHTEEN O'TWO REALTY LLC - New
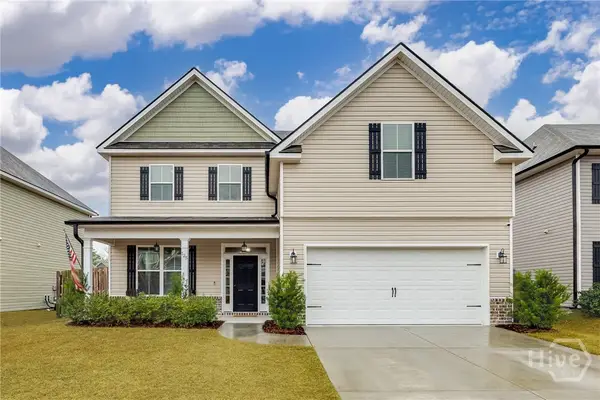 $454,900Active5 beds 3 baths3,259 sq. ft.
$454,900Active5 beds 3 baths3,259 sq. ft.125 Sams Drive, Guyton, GA 31312
MLS# SA348431Listed by: MCINTOSH REALTY TEAM LLC - New
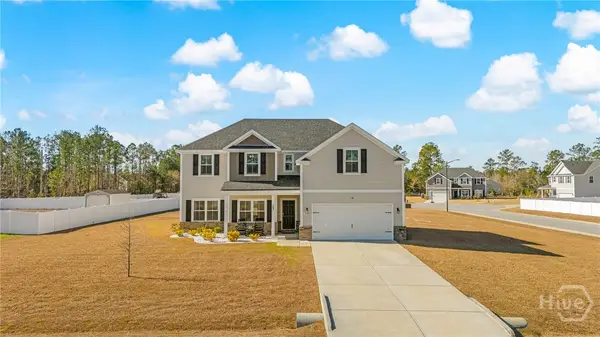 $465,000Active4 beds 3 baths2,588 sq. ft.
$465,000Active4 beds 3 baths2,588 sq. ft.103 Finch Lane, Guyton, GA 31312
MLS# SA347266Listed by: ENGEL & VOLKERS - New
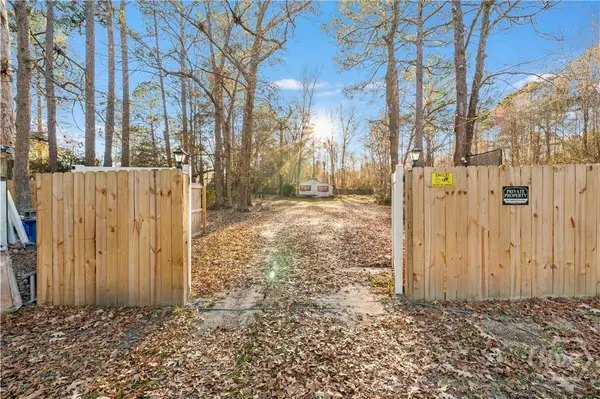 $129,900Active1.84 Acres
$129,900Active1.84 Acres259 Zettler Loop, Guyton, GA 31312
MLS# SA348359Listed by: NEXT MOVE REAL ESTATE LLC

