548 Amsonia Circle, Guyton, GA 31312
Local realty services provided by:Better Homes and Gardens Real Estate Lifestyle Property Partners
Listed by:tiffany m. wolfe
Office:mcintosh realty team llc.
MLS#:SA337094
Source:NC_CCAR
Price summary
- Price:$289,000
- Price per sq. ft.:$189.51
About this home
Beautiful 3 Bedroom, 2 Bath Home in the desirable Park West community of Guyton, Located in South Effingham School district and features an open floor plan with vaulted ceilings in the living room, kitchen with granite countertops, espresso cabinets, breakfast area, bar seating, and recessed lighting. The spacious owner’s suite includes a tray ceiling, dual vanity, soaking tub, separate shower, and walk-in closet. Two additional bedrooms offer great storage and flexibility for guests or a home office. Enjoy outdoor living with a covered patio, extra grilling pad, fenced backyard, and new B-hyve in-ground irrigation system (2024). Major upgrade includes a Trane HVAC installed in 2021. Community amenities include a swimming pool, playground, basketball court, and tennis courts. Convenient location with an easy commute to Gulfstream, the Hyundai Plant, Savannah Airport, JCB, Georgia Ports Authority, Hospitals and Hunter Army Airfield. 10 Minutes to Shopping, Dining and Entertainment—all within the highly sought-after Effingham County School District.
Contact an agent
Home facts
- Year built:2015
- Listing ID #:SA337094
- Added:12 day(s) ago
- Updated:October 29, 2025 at 10:12 AM
Rooms and interior
- Bedrooms:3
- Total bathrooms:2
- Full bathrooms:2
- Living area:1,525 sq. ft.
Heating and cooling
- Cooling:Central Air
- Heating:Electric, Heating
Structure and exterior
- Year built:2015
- Building area:1,525 sq. ft.
- Lot area:0.19 Acres
Schools
- High school:SEHS
- Middle school:SEMS
- Elementary school:SEES
Finances and disclosures
- Price:$289,000
- Price per sq. ft.:$189.51
New listings near 548 Amsonia Circle
- New
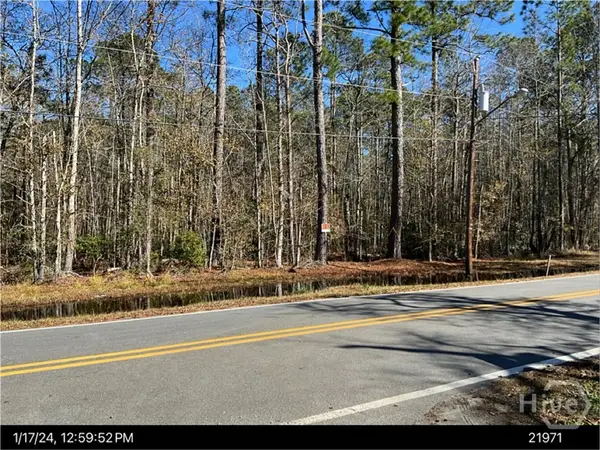 $99,900Active1.58 Acres
$99,900Active1.58 Acres0 Powell Road, Guyton, GA 31312
MLS# SA342579Listed by: RAWLS REALTY - New
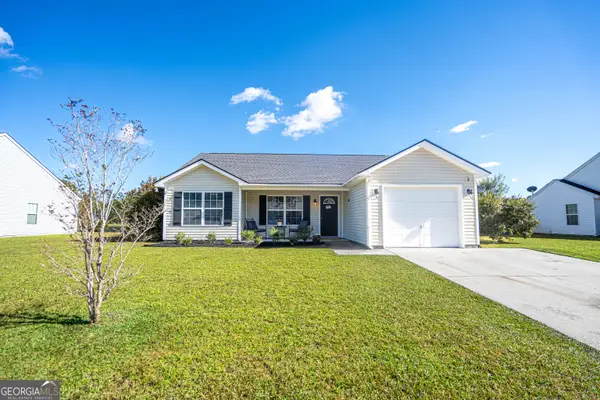 $276,000Active3 beds 2 baths1,017 sq. ft.
$276,000Active3 beds 2 baths1,017 sq. ft.105 Willow Drive, Guyton, GA 31312
MLS# 10632831Listed by: Sherman & Hemstreet SouthernGA Homes - New
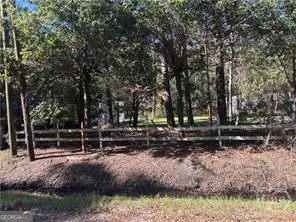 $169,000Active-- beds -- baths1,530 sq. ft.
$169,000Active-- beds -- baths1,530 sq. ft.259 Zettler Loop, Guyton, GA 31312
MLS# 10632230Listed by: eXp Realty - New
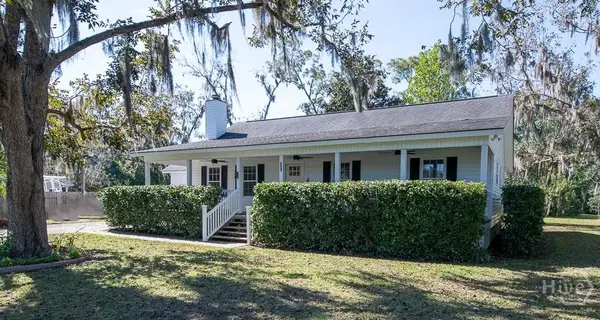 $309,900Active3 beds 2 baths1,334 sq. ft.
$309,900Active3 beds 2 baths1,334 sq. ft.405 Magnolia Street, Guyton, GA 31312
MLS# SA342412Listed by: KELLER WILLIAMS COASTAL AREA P - New
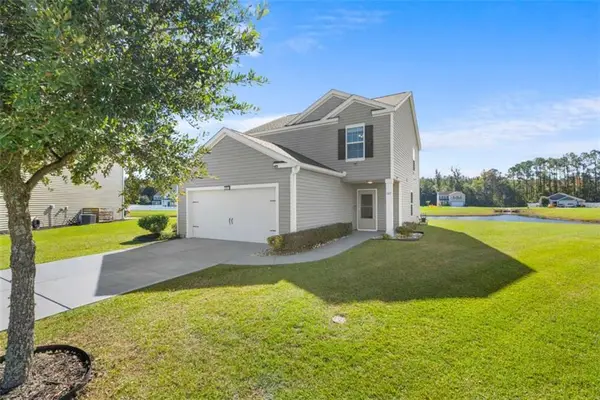 $320,875Active3 beds 3 baths1,682 sq. ft.
$320,875Active3 beds 3 baths1,682 sq. ft.107 Tupelo Trail, Guyton, GA 31312
MLS# 7671672Listed by: NATALIE COUSINS & ASSOCIATES, LLC - New
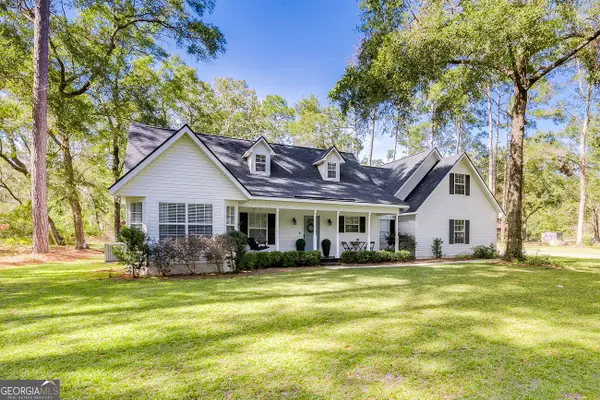 $467,000Active4 beds 2 baths2,004 sq. ft.
$467,000Active4 beds 2 baths2,004 sq. ft.157 Old Lake Road, Guyton, GA 31312
MLS# 10631541Listed by: Keller Williams Realty Coastal - New
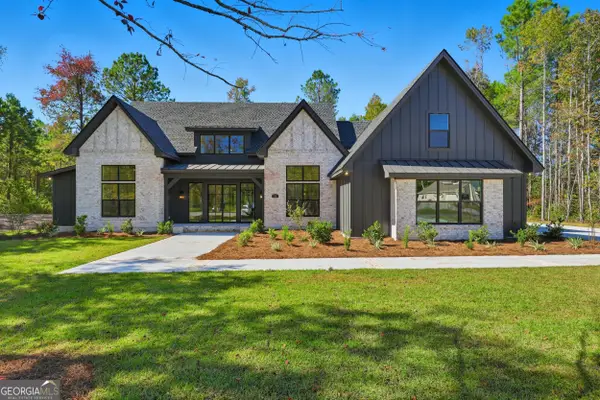 $950,000Active5 beds 5 baths3,444 sq. ft.
$950,000Active5 beds 5 baths3,444 sq. ft.112 Wakefield Drive, Guyton, GA 31312
MLS# 10631465Listed by: Re/Max Savannah - New
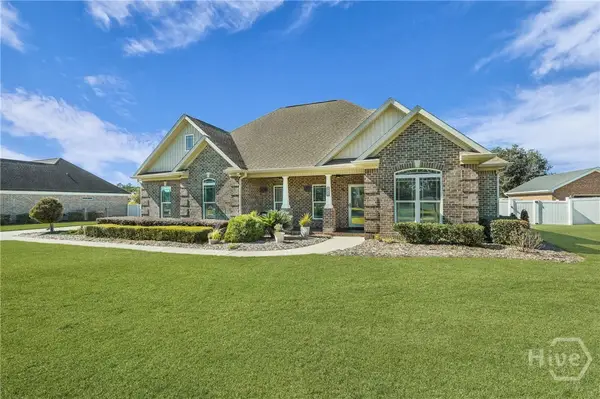 $545,000Active4 beds 2 baths2,328 sq. ft.
$545,000Active4 beds 2 baths2,328 sq. ft.412 Wrigley Field Drive, Guyton, GA 31312
MLS# SA342017Listed by: DANIEL RAVENEL SIR - New
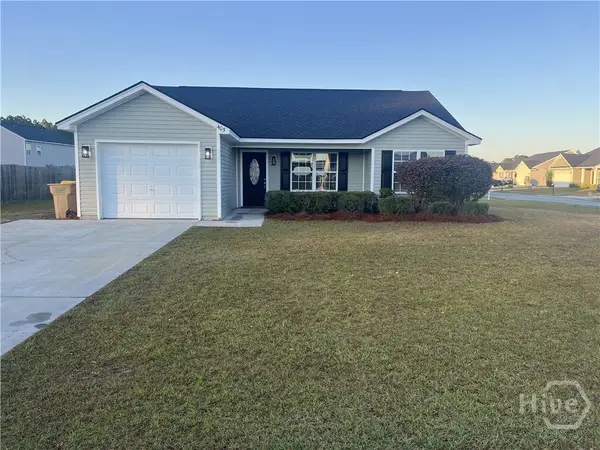 $279,900Active3 beds 2 baths1,070 sq. ft.
$279,900Active3 beds 2 baths1,070 sq. ft.405 Pine Top Road, Guyton, GA 31312
MLS# SA342335Listed by: RE/MAX SAVANNAH - New
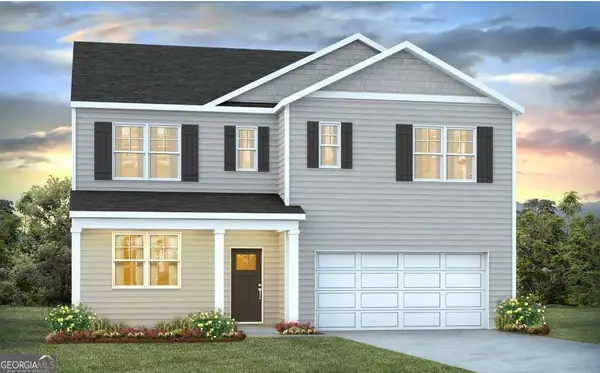 $432,490Active5 beds 3 baths2,511 sq. ft.
$432,490Active5 beds 3 baths2,511 sq. ft.107 Juniper Drive, Guyton, GA 31312
MLS# 10630939Listed by: D.R. Horton Realty of Georgia, Inc.
