7 Lakeview Drive, Guyton, GA 31312
Local realty services provided by:Better Homes and Gardens Real Estate Elliott Coastal Living
7 Lakeview Drive,Guyton, GA 31312
$549,900
- 4 Beds
- 4 Baths
- 3,087 sq. ft.
- Single family
- Pending
Listed by: demaris moncrief
Office: coast & country re experts
MLS#:SA339169
Source:NC_CCAR
Price summary
- Price:$549,900
- Price per sq. ft.:$178.13
About this home
Price Improvement! Backyard Paradise on 1.23 Acres – No HOA! Now offered at an even better value, this 4BR/3.5BA all-brick home is built for both comfort and entertaining. Outdoors, enjoy nearly 1,000 sq ft of patio space, a fully covered porch, and a private dock on the pond — perfect for relaxing or gathering with family and friends. Inside, new floors, cathedral ceilings, and scenic views from every room create a warm and inviting atmosphere. The remodeled owner’s suite boasts a luxurious soaking tub and separate tiled shower, while the kitchen features custom cabinetry, new granite countertops, and a spacious island. A dedicated office on the main level, an upstairs bonus room, and a heated/cooled man cave garage provide flexible living options. A fully fenced yard, mature landscaping, and stately live oaks complete this Southern-charm setting. Don’t miss this rare opportunity!
Contact an agent
Home facts
- Year built:2006
- Listing ID #:SA339169
- Added:61 day(s) ago
- Updated:December 17, 2025 at 11:37 AM
Rooms and interior
- Bedrooms:4
- Total bathrooms:4
- Full bathrooms:3
- Half bathrooms:1
- Living area:3,087 sq. ft.
Heating and cooling
- Cooling:Central Air, Heat Pump, Wall Unit(s)
- Heating:Electric, Heat Pump, Heating, Wall Furnace
Structure and exterior
- Year built:2006
- Building area:3,087 sq. ft.
- Lot area:1.23 Acres
Schools
- High school:Effingham
- Middle school:Effingham
- Elementary school:Guyton
Finances and disclosures
- Price:$549,900
- Price per sq. ft.:$178.13
New listings near 7 Lakeview Drive
- New
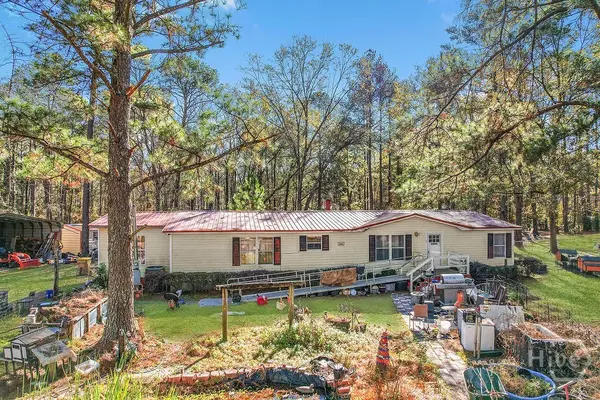 $360,000Active3 beds 2 baths1,956 sq. ft.
$360,000Active3 beds 2 baths1,956 sq. ft.108 Beecher Drive, Guyton, GA 31312
MLS# SA345362Listed by: KELLER WILLIAMS COASTAL AREA P - New
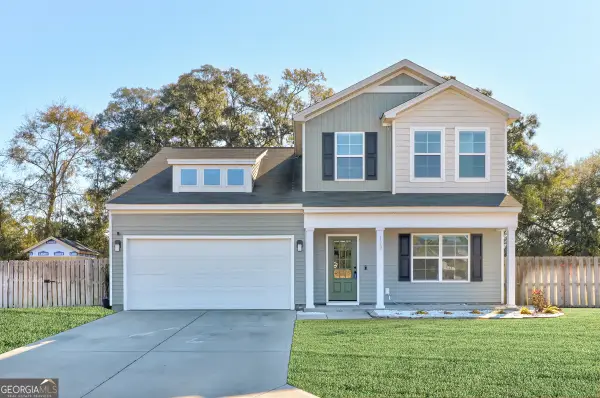 $420,000Active4 beds 3 baths2,443 sq. ft.
$420,000Active4 beds 3 baths2,443 sq. ft.120 Greenbriar Drive, Guyton, GA 31312
MLS# 10658582Listed by: Platinum Properties - New
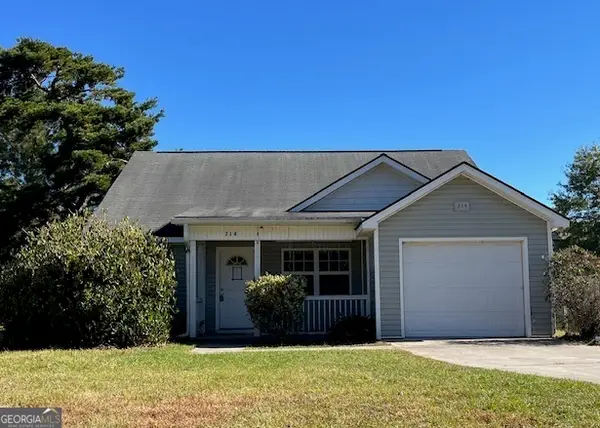 $249,000Active3 beds 2 baths1,215 sq. ft.
$249,000Active3 beds 2 baths1,215 sq. ft.214 Archer Road, Guyton, GA 31312
MLS# 10658123Listed by: Re/Max Preferred Realty - New
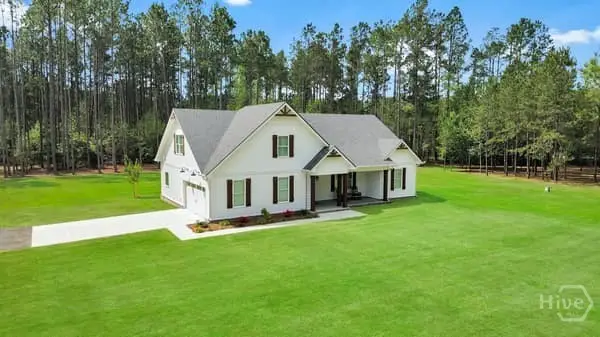 $580,000Active4 beds 3 baths2,690 sq. ft.
$580,000Active4 beds 3 baths2,690 sq. ft.95 Cameron Oaks Drive, Guyton, GA 31312
MLS# SA345219Listed by: COAST & COUNTRY RE EXPERTS - New
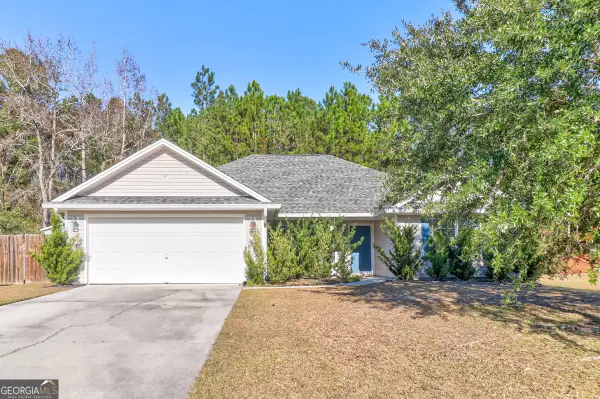 $369,900Active4 beds 2 baths1,743 sq. ft.
$369,900Active4 beds 2 baths1,743 sq. ft.121 Benicia Lane, Guyton, GA 31312
MLS# 10657366Listed by: Platinum Properties - New
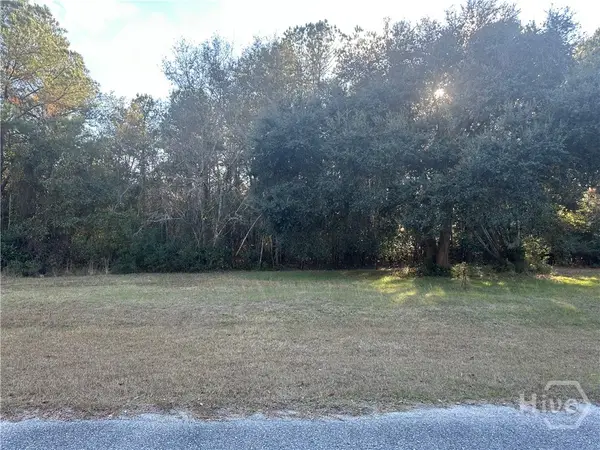 $120,000Active4.26 Acres
$120,000Active4.26 Acres0 Dean Drive, Guyton, GA 31312
MLS# SA345091Listed by: NEXT MOVE REAL ESTATE LLC - New
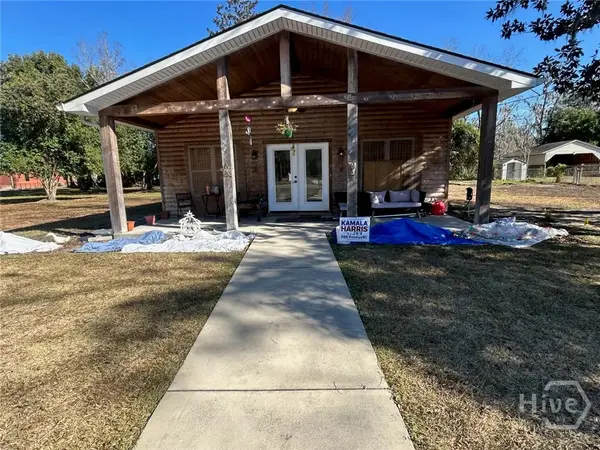 $330,000Active2 beds 2 baths1,232 sq. ft.
$330,000Active2 beds 2 baths1,232 sq. ft.406 Church Street, Guyton, GA 31312
MLS# SA345171Listed by: RAWLS REALTY - New
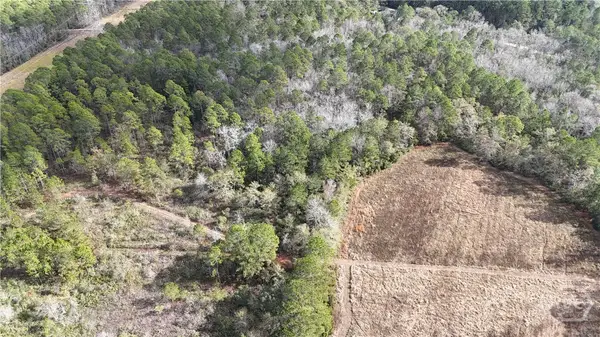 $110,000Active7.93 Acres
$110,000Active7.93 Acres0 Mt Hope Road #Lot 5A, Guyton, GA 31312
MLS# SA345054Listed by: NEXT MOVE REAL ESTATE LLC 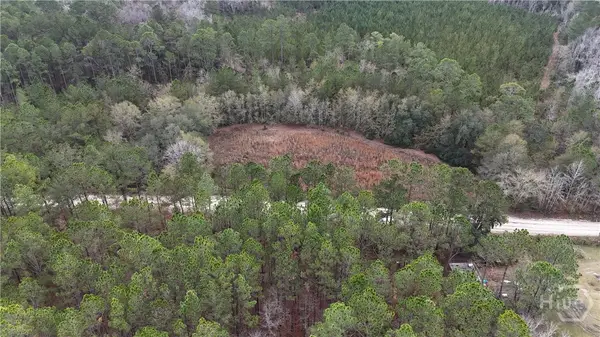 $110,000Pending5.48 Acres
$110,000Pending5.48 Acres0 Mt Hope Road #Lot 5B, Guyton, GA 31312
MLS# SA345055Listed by: NEXT MOVE REAL ESTATE LLC- New
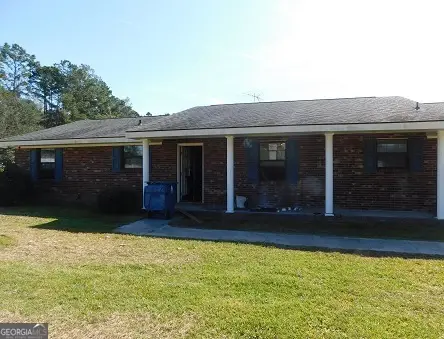 $295,000Active3 beds 2 baths1,767 sq. ft.
$295,000Active3 beds 2 baths1,767 sq. ft.563 Keith Road, Guyton, GA 31312
MLS# 10655441Listed by: Re/Max Preferred Realty
