Local realty services provided by:Better Homes and Gardens Real Estate Elliott Coastal Living
Listed by: kelly wilkerson
Office: next move real estate llc.
MLS#:SA342576
Source:NC_CCAR
Price summary
- Price:$354,999
- Price per sq. ft.:$166.04
About this home
*MOTIVATED SELLERS! Send in your offer today and let’s make a deal!* Welcome to this stunning 4 bedroom, 3 bathroom home that feels brand new! The open and airy floor plan features a primary suite on the main level, along with an additional bedroom and full bath, ideal for guests or multi-generational living. Upstairs, two more spacious bedrooms and full bathroom. Kitchen offers granite countertops, stainless steel appliances, and plenty of cabinet space that flows into the dining room, complete with coffered ceilings and wainscoting. Board and batten accents in the hallway and primary suite bring warmth and personality to every corner. The living room stands at the center of the home where you'll never miss a thing. Enjoy a fully fenced in backyard that is perfect for kids, pets or backyard gatherings. Every inch of this home reflects care, quality, and timeless design. A true move in ready beauty that feels brand new! *Listing Agent related to Seller*
Contact an agent
Home facts
- Year built:2023
- Listing ID #:SA342576
- Added:92 day(s) ago
- Updated:January 31, 2026 at 11:20 AM
Rooms and interior
- Bedrooms:4
- Total bathrooms:3
- Full bathrooms:3
- Living area:2,138 sq. ft.
Heating and cooling
- Cooling:Central Air
- Heating:Electric, Heating
Structure and exterior
- Year built:2023
- Building area:2,138 sq. ft.
- Lot area:0.25 Acres
Schools
- High school:Effingham High
- Middle school:Effingham Middle
- Elementary school:Guyton
Finances and disclosures
- Price:$354,999
- Price per sq. ft.:$166.04
New listings near 82 Oakmont Drive
- New
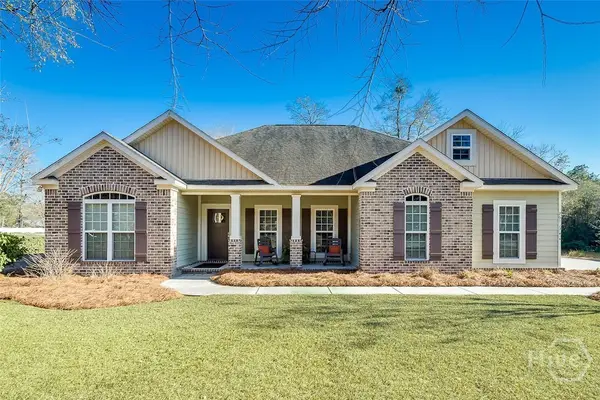 $475,000Active4 beds 2 baths1,876 sq. ft.
$475,000Active4 beds 2 baths1,876 sq. ft.263 Zittrouer Road, Guyton, GA 31312
MLS# SA347888Listed by: COAST & COUNTRY RE EXPERTS - New
 $375,000Active24.62 Acres
$375,000Active24.62 Acres0 Midland Road, Guyton, GA 31312
MLS# SA347983Listed by: COAST & COUNTRY RE EXPERTS 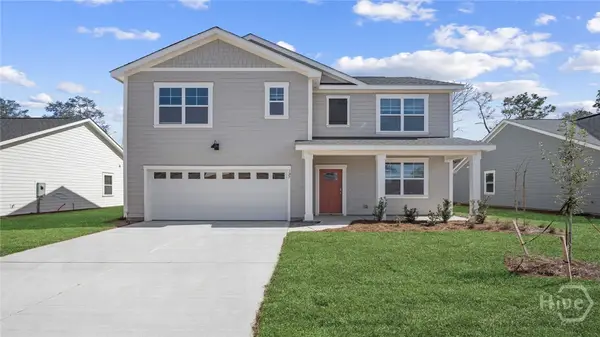 $427,590Pending5 beds 3 baths2,511 sq. ft.
$427,590Pending5 beds 3 baths2,511 sq. ft.175 Buckeye Road, Guyton, GA 31312
MLS# SA348008Listed by: DR HORTON REALTY OF GEORGIA- New
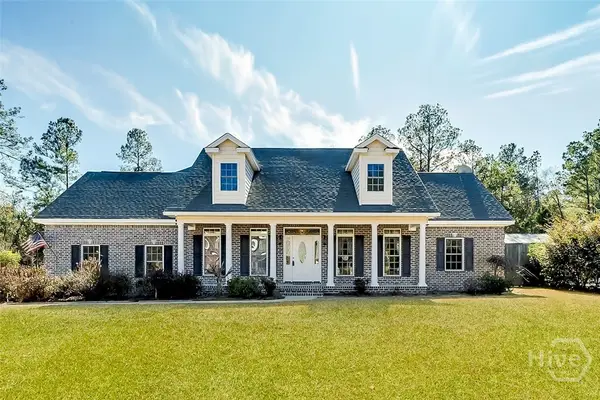 $599,000Active5 beds 3 baths2,704 sq. ft.
$599,000Active5 beds 3 baths2,704 sq. ft.139 S Effingham Plantation Drive, Guyton, GA 31312
MLS# SA347950Listed by: COLDWELL BANKER ACCESS REALTY 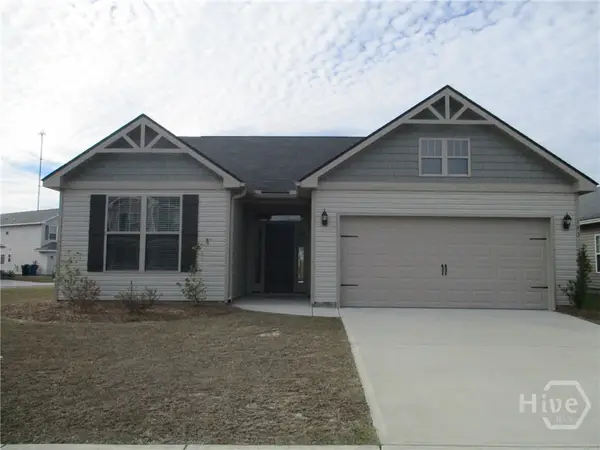 $299,900Pending4 beds 2 baths1,679 sq. ft.
$299,900Pending4 beds 2 baths1,679 sq. ft.143 Whirlwind Way, Guyton, GA 31312
MLS# SA347911Listed by: ROBIN LANCE REALTY- Open Sun, 2 to 4pmNew
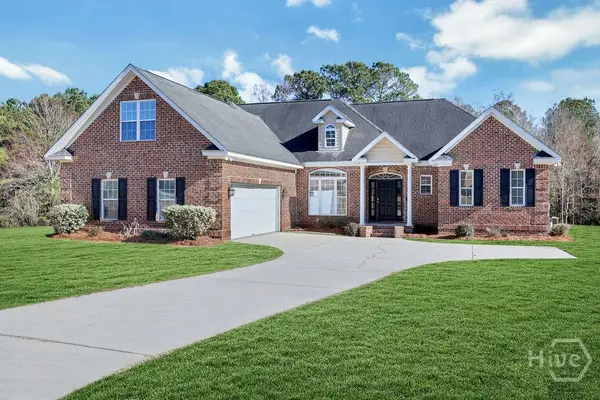 $619,900Active4 beds 4 baths3,403 sq. ft.
$619,900Active4 beds 4 baths3,403 sq. ft.305 Sting Ray Court, Guyton, GA 31312
MLS# SA347426Listed by: KELLER WILLIAMS COASTAL AREA P - Open Sat, 12 to 2pmNew
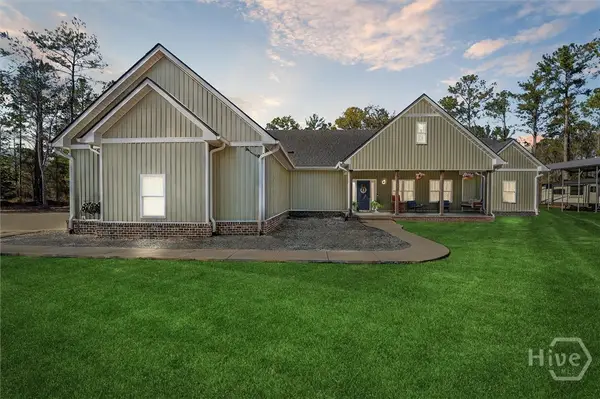 $699,000Active3 beds 3 baths2,805 sq. ft.
$699,000Active3 beds 3 baths2,805 sq. ft.323 Edgewood Road, Guyton, GA 31312
MLS# SA347521Listed by: KELLER WILLIAMS COASTAL AREA P - New
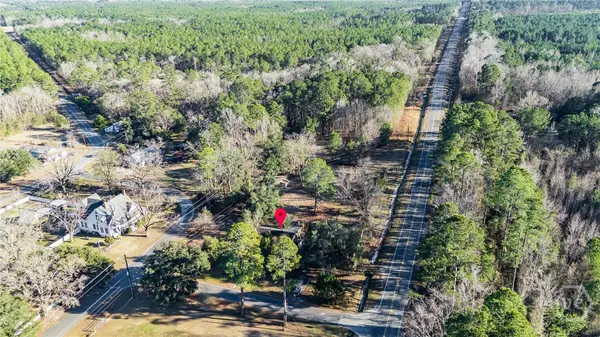 $269,900Active3 beds 1 baths1,960 sq. ft.
$269,900Active3 beds 1 baths1,960 sq. ft.110 Fourth Street, Guyton, GA 31312
MLS# SA347835Listed by: MCINTOSH REALTY TEAM LLC - New
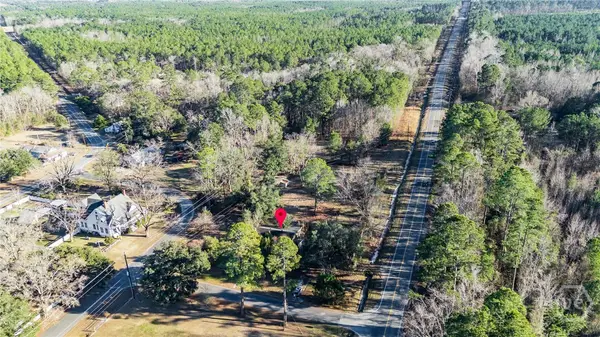 $269,900Active5.06 Acres
$269,900Active5.06 Acres110 4th Street, Guyton, GA 31312
MLS# SA347915Listed by: MCINTOSH REALTY TEAM LLC - Open Sun, 1 to 3pmNew
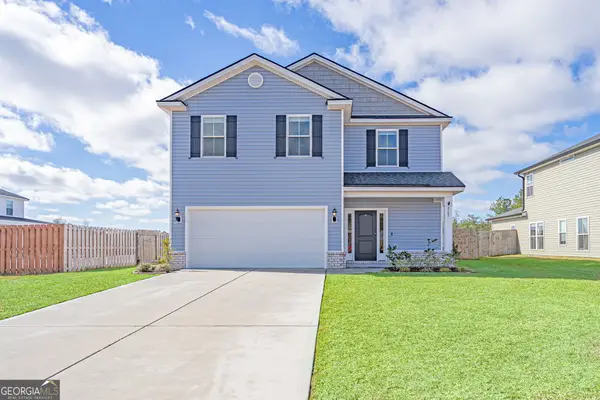 $400,000Active4 beds 3 baths2,145 sq. ft.
$400,000Active4 beds 3 baths2,145 sq. ft.203 Alyssa Avenue, Guyton, GA 31312
MLS# 10680928Listed by: Luxe Real Estate Services

