86 Oakmont Drive, Guyton, GA 31312
Local realty services provided by:Better Homes and Gardens Real Estate Metro Brokers
86 Oakmont Drive,Guyton, GA 31312
$349,900
- 4 Beds
- 3 Baths
- 2,412 sq. ft.
- Single family
- Active
Listed by: traci wells
Office: next move real estate
MLS#:10618270
Source:METROMLS
Price summary
- Price:$349,900
- Price per sq. ft.:$145.07
- Monthly HOA dues:$33.33
About this home
Welcome to 86 Oakmont Drive in the sought-after Mossy Hollow community of Guyton! This 4 bedroom, 2.5 bath home features a spacious, functional layout with luxury vinyl plank flooring in the foyer, dining room, kitchen, breakfast area, and great room. The kitchen boasts granite countertops, abundant cabinetry, and a breakfast bar-perfect for cooking and entertaining. The primary suite offers a relaxing retreat with a granite vanity, soaking tub, and separate shower, while three additional bedrooms provide space for family, guests, or an office. An oversized laundry room adds storage convenience, and the sprinkler system keeps the front and side yards looking their best. Outdoors, enjoy a private backyard-ideal for coffee on the patio or barbecues. Located minutes from Rincon, Pooler, and Savannah, this Effingham County home blends modern finishes with small-town charm. Move-in ready and thoughtfully designed, 86 Oakmont Drive is a must-see. Schedule your showing today!
Contact an agent
Home facts
- Year built:2022
- Listing ID #:10618270
- Updated:November 18, 2025 at 11:52 AM
Rooms and interior
- Bedrooms:4
- Total bathrooms:3
- Full bathrooms:2
- Half bathrooms:1
- Living area:2,412 sq. ft.
Heating and cooling
- Cooling:Ceiling Fan(s), Central Air, Electric
- Heating:Central, Electric
Structure and exterior
- Roof:Composition
- Year built:2022
- Building area:2,412 sq. ft.
- Lot area:0.25 Acres
Schools
- High school:Effingham County
- Middle school:Effingham County
- Elementary school:Guyton
Utilities
- Water:Public, Water Available
- Sewer:Public Sewer, Sewer Connected
Finances and disclosures
- Price:$349,900
- Price per sq. ft.:$145.07
- Tax amount:$3,940 (2024)
New listings near 86 Oakmont Drive
- New
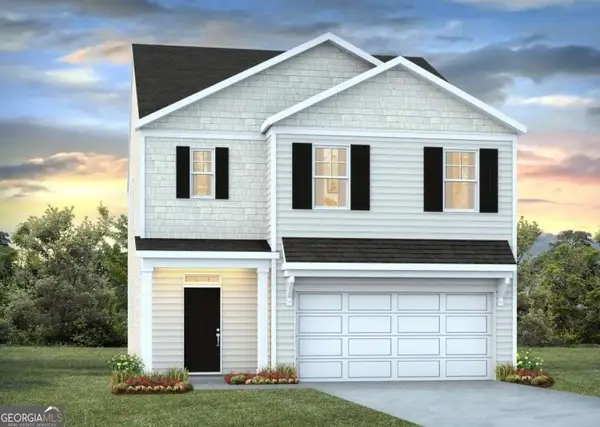 $410,490Active5 beds 3 baths2,361 sq. ft.
$410,490Active5 beds 3 baths2,361 sq. ft.100 Sumter Street, Guyton, GA 31312
MLS# 10645836Listed by: D.R. Horton Realty of Georgia, Inc. - New
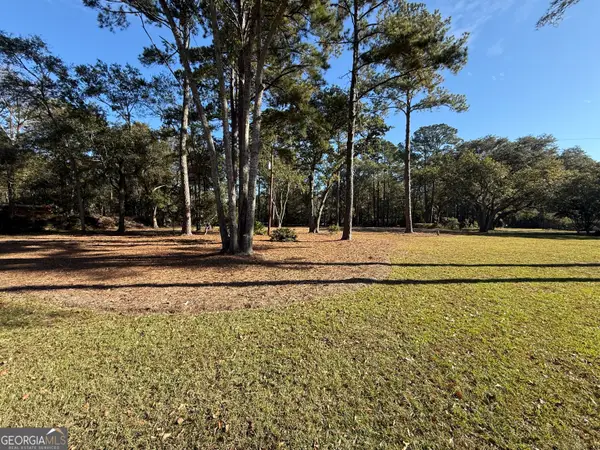 $149,000Active1.43 Acres
$149,000Active1.43 Acres102 Winnai Lane, Guyton, GA 31312
MLS# 10645684Listed by: Next Move Real Estate - Open Sun, 12 to 2pmNew
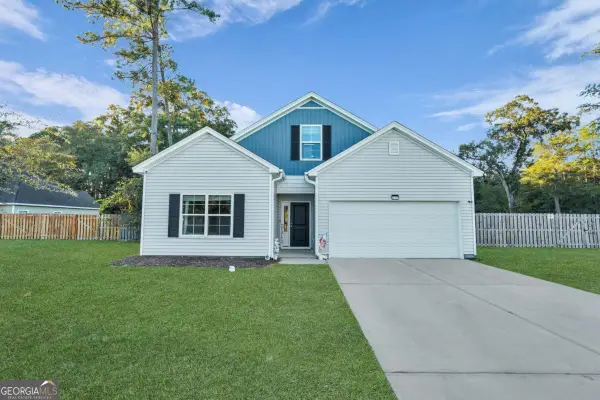 $365,000Active3 beds 2 baths2,095 sq. ft.
$365,000Active3 beds 2 baths2,095 sq. ft.217 Caroline Way, Guyton, GA 31312
MLS# 10645719Listed by: Re/Max Accent - New
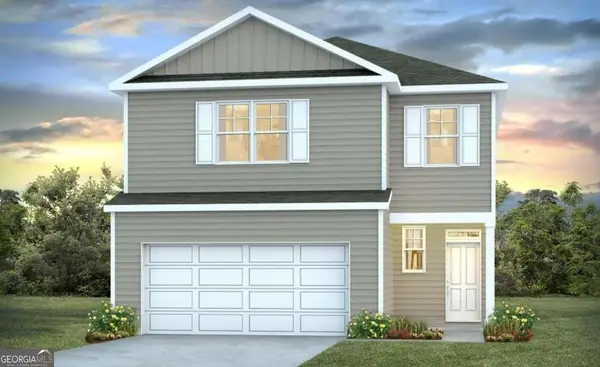 $415,490Active4 beds 3 baths2,203 sq. ft.
$415,490Active4 beds 3 baths2,203 sq. ft.100 Juniper Drive, Guyton, GA 31312
MLS# 10645728Listed by: D.R. Horton Realty of Georgia, Inc. - New
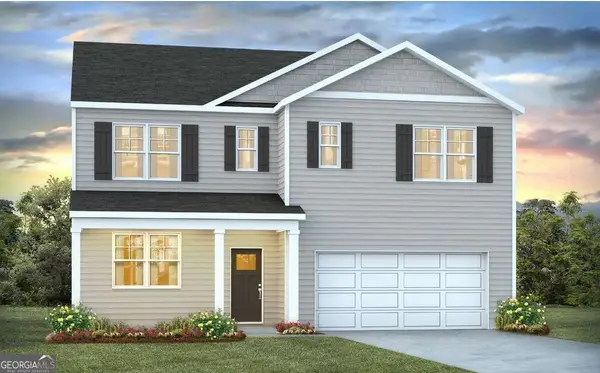 $433,490Active5 beds 3 baths2,511 sq. ft.
$433,490Active5 beds 3 baths2,511 sq. ft.108 Juniper Drive, Guyton, GA 31312
MLS# 10645773Listed by: D.R. Horton Realty of Georgia, Inc. - New
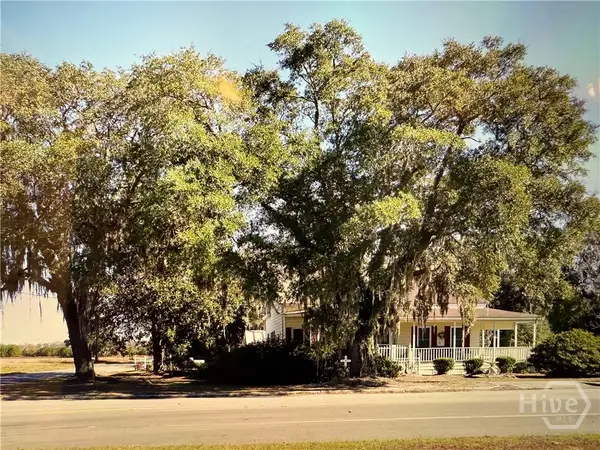 $299,900Active2 beds 1 baths1,564 sq. ft.
$299,900Active2 beds 1 baths1,564 sq. ft.1447 S Hwy 17, Guyton, GA 31312
MLS# SA343918Listed by: RAWLS REALTY - New
 $299,900Active2 beds 1 baths1,564 sq. ft.
$299,900Active2 beds 1 baths1,564 sq. ft.1447 S Hwy 17, Guyton, GA 31312
MLS# SA343918Listed by: RAWLS REALTY - New
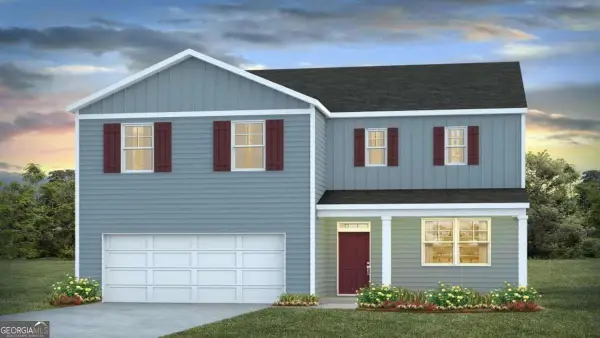 $409,690Active4 beds 3 baths2,340 sq. ft.
$409,690Active4 beds 3 baths2,340 sq. ft.117 Grove Drive, Guyton, GA 31312
MLS# 10645103Listed by: D.R. Horton Realty of Georgia, Inc. - Open Sat, 1 to 3pmNew
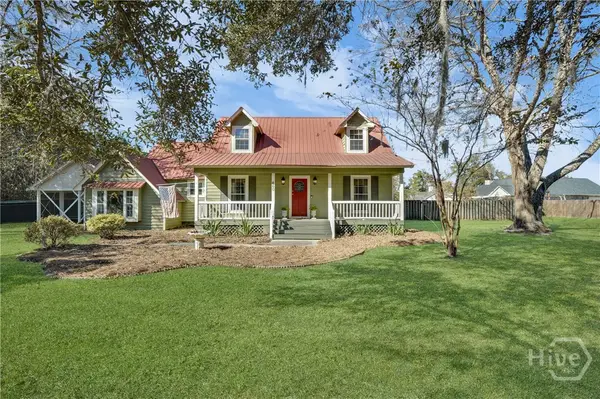 $495,000Active3 beds 3 baths2,091 sq. ft.
$495,000Active3 beds 3 baths2,091 sq. ft.460 Kolic Helmey Road, Guyton, GA 31312
MLS# SA343490Listed by: KELLER WILLIAMS COASTAL AREA P - New
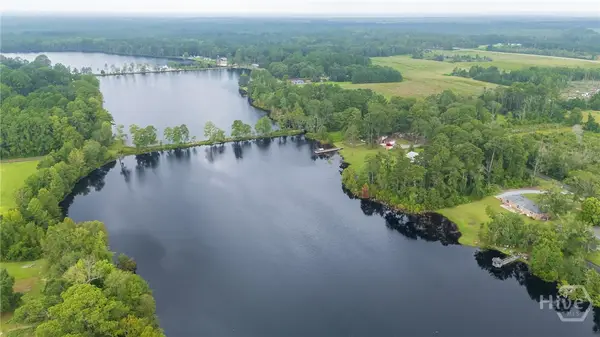 $399,000Active3 beds 3 baths1,981 sq. ft.
$399,000Active3 beds 3 baths1,981 sq. ft.330 Lakeshore Drive, Guyton, GA 31312
MLS# SA343865Listed by: MCINTOSH REALTY TEAM LLC
