883 Zittrouer Road, Guyton, GA 31312
Local realty services provided by:Better Homes and Gardens Real Estate Jackson Realty
883 Zittrouer Road,Guyton, GA 31312
$539,900
- 4 Beds
- 3 Baths
- 2,260 sq. ft.
- Single family
- Active
Listed by: steven koleno
Office: beycome brokerage realty llc
MLS#:10650135
Source:METROMLS
Price summary
- Price:$539,900
- Price per sq. ft.:$238.89
About this home
Welcome to this stunning brick home that perfectly combines comfort, functionality, and outdoor living in beautiful South Effingham County, Georgia. This exceptional four-bedroom, two full and two half-bath residence has 2,260 square feet of thoughtfully designed living space that caters to both relaxation and entertainment. Step inside to discover an updated kitchen that serves as the heart of the home, featuring modern amenities and finishes that make cooking and entertaining a pleasure. The eat-in kitchen, along with the adjoining formal dining room, creates an inviting atmosphere for family gatherings and hosting friends. The primary bedroom provides a private sanctuary with generous proportions and ample natural light, providing excellent space to unwind after a long day. The upstairs bedroom with a half-bath provides flexibility for family members, guests, or a home office, adapting to your lifestyle. What truly sets this property apart is its exceptional outdoor living opportunities. The expansive lot provides plenty of room to roam, garden, or enjoy the peaceful Georgia countryside. A large concrete patio extends your living space outdoors, for barbecues, morning coffee, or evening relaxation. The screened gazebo on the patio adds an extra touch of charm and functionality, offering a bug-free zone to enjoy the fresh air year-round. For those who appreciate workspace or storage solutions, the impressive 28x24 workshop is a standout feature. Whether you're a weekend warrior with projects, need extra storage for seasonal items, or want space for hobbies and crafts, this substantial workshop provides endless possibilities. The concrete flooring and generous size make it suitable for everything from woodworking to vehicle maintenance. The location has the best of both worlds - peaceful rural living with convenient access to essential amenities. Marlow Elementary, South Effingham Middle, and High School are just a short drive away. Daily necessities are easily accessible with grocery shopping options nearby, while recreational opportunities abound at local parks and outdoor spaces. This brick home combines durability with timeless appeal, requiring minimal maintenance while providing maximum curb appeal. The mature landscaping and well-maintained grounds create an attractive first impression and provide natural privacy. Inside, the layout maximizes both privacy and togetherness, with common areas that encourage family interaction while providing quiet spaces for individual activities. Large windows throughout the home flood the interior with natural light, creating bright and welcoming spaces that feel larger than their actual square footage. This property is an outstanding opportunity to own a well-maintained home with exceptional outdoor amenities in a desirable location in South Effingham County. The combination of indoor comfort and outdoor functionality creates a lifestyle that embraces both relaxation and productivity.
Contact an agent
Home facts
- Year built:2004
- Listing ID #:10650135
- Updated:December 30, 2025 at 11:51 AM
Rooms and interior
- Bedrooms:4
- Total bathrooms:3
- Full bathrooms:2
- Half bathrooms:1
- Living area:2,260 sq. ft.
Heating and cooling
- Cooling:Ceiling Fan(s), Central Air, Dual, Heat Pump
- Heating:Heat Pump
Structure and exterior
- Roof:Composition
- Year built:2004
- Building area:2,260 sq. ft.
- Lot area:5 Acres
Schools
- High school:South Effingham
- Middle school:South Effingham
- Elementary school:Marlow
Utilities
- Water:Shared Well
- Sewer:Septic Tank
Finances and disclosures
- Price:$539,900
- Price per sq. ft.:$238.89
- Tax amount:$548 (2025)
New listings near 883 Zittrouer Road
- New
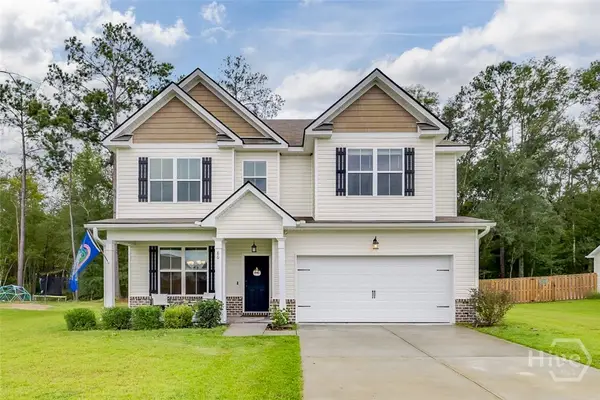 $344,900Active4 beds 3 baths2,412 sq. ft.
$344,900Active4 beds 3 baths2,412 sq. ft.86 Oakmont Drive, Guyton, GA 31312
MLS# SA345797Listed by: EXP REALTY LLC - Coming Soon
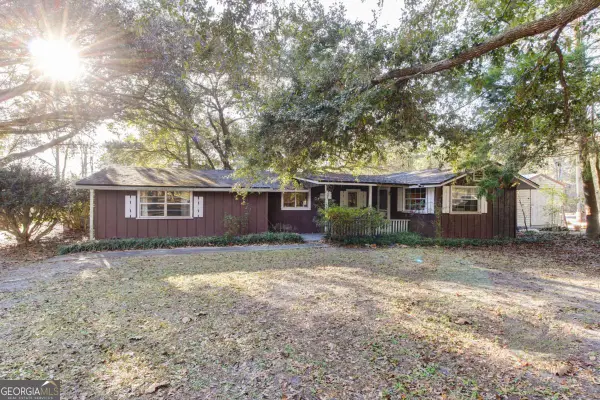 $215,000Coming Soon1 beds 2 baths
$215,000Coming Soon1 beds 2 baths975 Ga Hwy 17 N, Guyton, GA 31312
MLS# 10662287Listed by: Next Move Real Estate - New
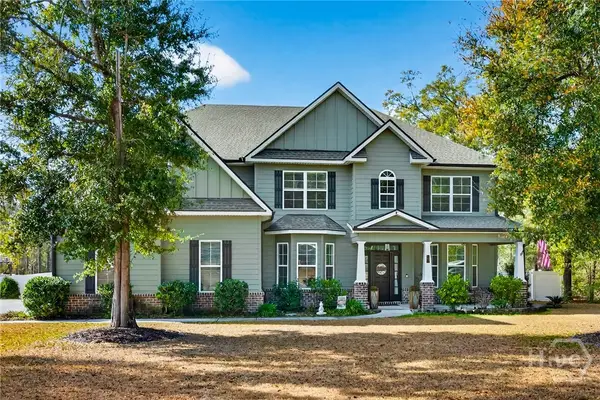 $599,900Active5 beds 4 baths4,000 sq. ft.
$599,900Active5 beds 4 baths4,000 sq. ft.91 Crestview Drive, Guyton, GA 31312
MLS# SA345704Listed by: REDFIN CORPORATION - New
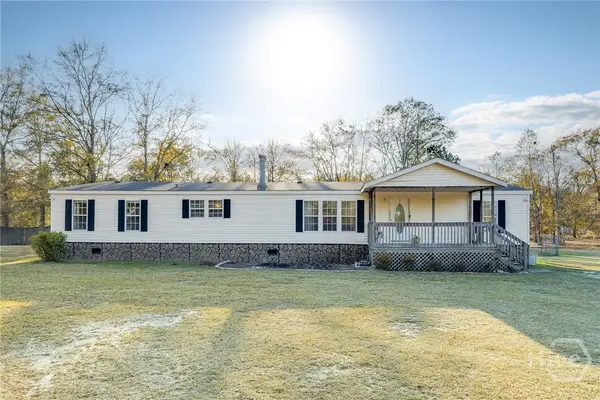 $239,900Active4 beds 3 baths2,432 sq. ft.
$239,900Active4 beds 3 baths2,432 sq. ft.110 Saddlehorn Drive, Guyton, GA 31312
MLS# SA345652Listed by: MCINTOSH REALTY TEAM LLC - New
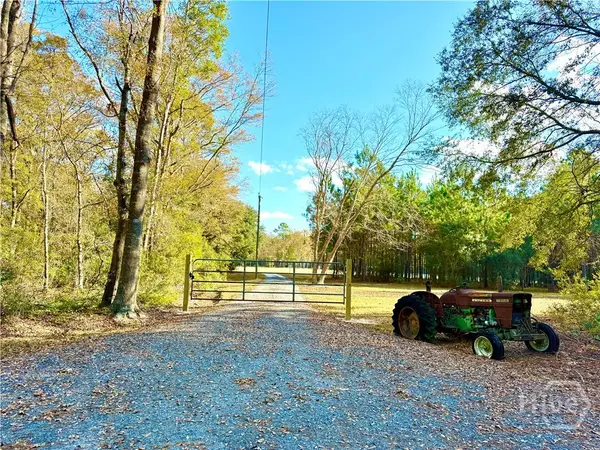 $400,000Active13.81 Acres
$400,000Active13.81 Acres1419 Low Ground Road, Guyton, GA 31312
MLS# SA345716Listed by: COAST & COUNTRY RE EXPERTS - New
 $399,999Active4 beds 3 baths2,192 sq. ft.
$399,999Active4 beds 3 baths2,192 sq. ft.633 Majestic Drive, Guyton, GA 31312
MLS# SA345565Listed by: COAST & COUNTRY RE EXPERTS - New
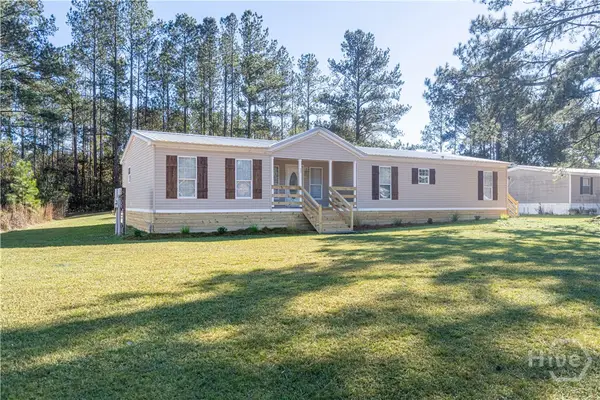 $257,000Active3 beds 2 baths2,104 sq. ft.
$257,000Active3 beds 2 baths2,104 sq. ft.235 Southern Charm Way, Guyton, GA 31312
MLS# SA345629Listed by: COAST & COUNTRY RE EXPERTS - New
 $425,950Active5 beds 3 baths3,400 sq. ft.
$425,950Active5 beds 3 baths3,400 sq. ft.21 Belvedere Drive, Guyton, GA 31312
MLS# SA345558Listed by: HOUSTON PREMIER REALTY LLC - New
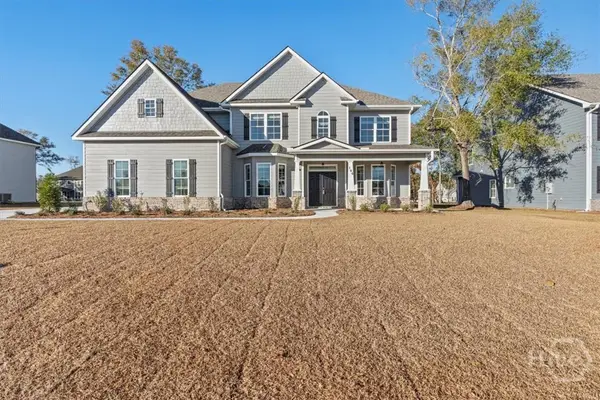 $593,000Active5 beds 4 baths4,000 sq. ft.
$593,000Active5 beds 4 baths4,000 sq. ft.104 Concord Drive, Guyton, GA 31312
MLS# SA345312Listed by: EXP REALTY LLC - New
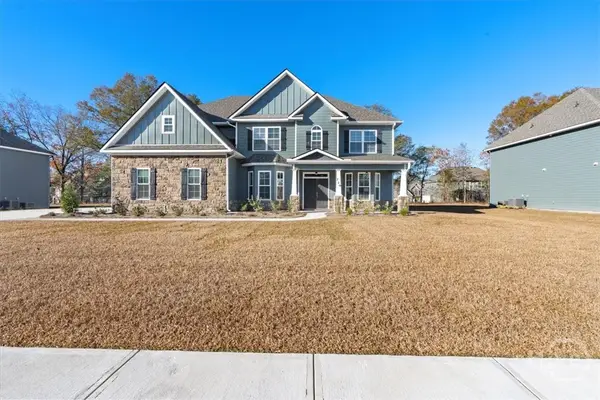 $593,000Active5 beds 4 baths4,000 sq. ft.
$593,000Active5 beds 4 baths4,000 sq. ft.110 Concord Drive, Guyton, GA 31312
MLS# SA345315Listed by: EXP REALTY LLC
