Local realty services provided by:Better Homes and Gardens Real Estate Lifestyle Property Partners
Listed by: jeremy a. price
Office: bodaford realty llc.
MLS#:SA339302
Source:NC_CCAR
Price summary
- Price:$449,900
- Price per sq. ft.:$105.86
About this home
***REDUCED***Welcome to 9 Bellemeade Dr. This home is massive, boasting 4,250 square Feet. Featuring 5 bedrooms, 3 full bathrooms with tons of space and southern elegance. The lower floor features an extremely large, open living room that flows beautifully into the updated chef's kitchen, complete with an oversized island, granite countertops, and Stainless-steel appliances. First floor also features a guest bedroom, a large dining room, and a flexible room for office, sunroom, or second bedroom. Upstairs features an oversized bonus/media room, an expansive master bedroom and bathroom suite with a sitting area, two walk-in closets, a walk-in shower, double vanities, and a garden tub. The second floor also offers three more guest bedrooms, a full bathroom, and plenty of room to entertain. The backyard has a very nice, covered patio, fenced yard, and a large storage building. Located conveniently to the new Hyundai Meta plant, Pooler, Gulfstream, and the surrounding areas.
Contact an agent
Home facts
- Year built:2022
- Listing ID #:SA339302
- Added:106 day(s) ago
- Updated:January 31, 2026 at 11:20 AM
Rooms and interior
- Bedrooms:5
- Total bathrooms:3
- Full bathrooms:3
- Living area:4,250 sq. ft.
Heating and cooling
- Cooling:Central Air, Heat Pump
- Heating:Electric, Heat Pump, Heating
Structure and exterior
- Year built:2022
- Building area:4,250 sq. ft.
- Lot area:0.26 Acres
Schools
- High school:Effingham County
- Middle school:Effingham County
- Elementary school:Guyton
Finances and disclosures
- Price:$449,900
- Price per sq. ft.:$105.86
New listings near 9 Bellemeade Drive
- New
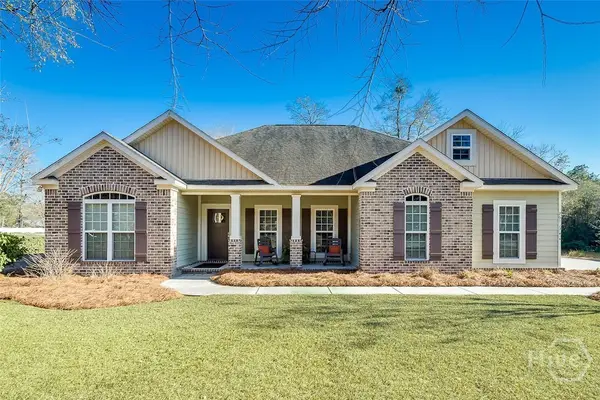 $475,000Active4 beds 2 baths1,876 sq. ft.
$475,000Active4 beds 2 baths1,876 sq. ft.263 Zittrouer Road, Guyton, GA 31312
MLS# SA347888Listed by: COAST & COUNTRY RE EXPERTS - New
 $375,000Active24.62 Acres
$375,000Active24.62 Acres0 Midland Road, Guyton, GA 31312
MLS# SA347983Listed by: COAST & COUNTRY RE EXPERTS 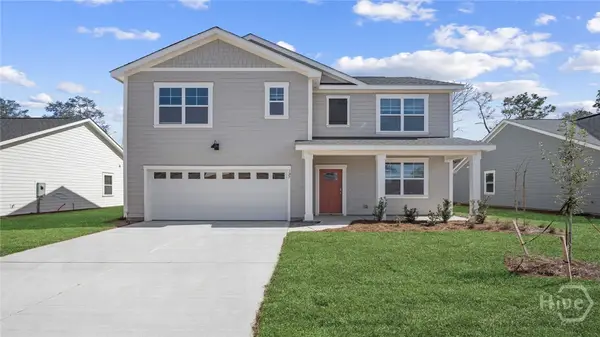 $427,590Pending5 beds 3 baths2,511 sq. ft.
$427,590Pending5 beds 3 baths2,511 sq. ft.175 Buckeye Road, Guyton, GA 31312
MLS# SA348008Listed by: DR HORTON REALTY OF GEORGIA- New
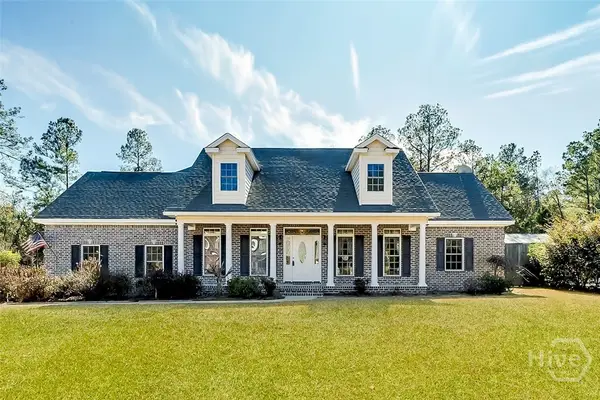 $599,000Active5 beds 3 baths2,704 sq. ft.
$599,000Active5 beds 3 baths2,704 sq. ft.139 S Effingham Plantation Drive, Guyton, GA 31312
MLS# SA347950Listed by: COLDWELL BANKER ACCESS REALTY 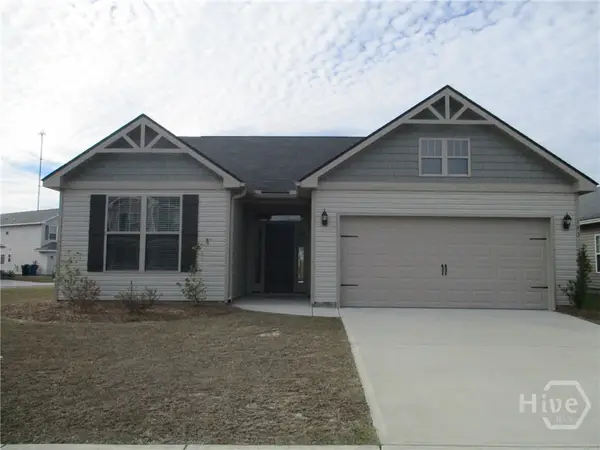 $299,900Pending4 beds 2 baths1,679 sq. ft.
$299,900Pending4 beds 2 baths1,679 sq. ft.143 Whirlwind Way, Guyton, GA 31312
MLS# SA347911Listed by: ROBIN LANCE REALTY- Open Sun, 2 to 4pmNew
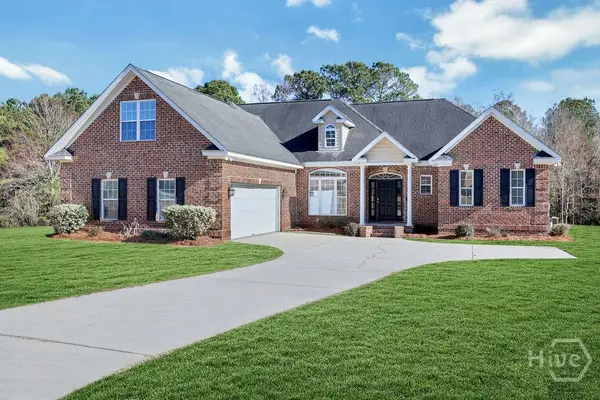 $619,900Active4 beds 4 baths3,403 sq. ft.
$619,900Active4 beds 4 baths3,403 sq. ft.305 Sting Ray Court, Guyton, GA 31312
MLS# SA347426Listed by: KELLER WILLIAMS COASTAL AREA P - Open Sat, 12 to 2pmNew
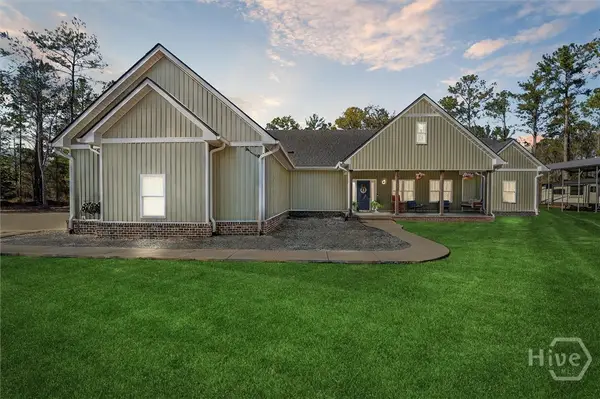 $699,000Active3 beds 3 baths2,805 sq. ft.
$699,000Active3 beds 3 baths2,805 sq. ft.323 Edgewood Road, Guyton, GA 31312
MLS# SA347521Listed by: KELLER WILLIAMS COASTAL AREA P - New
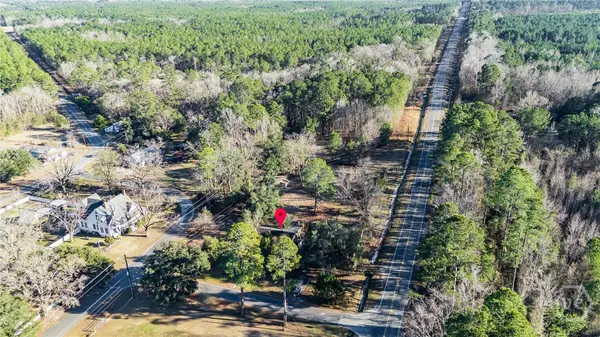 $269,900Active3 beds 1 baths1,960 sq. ft.
$269,900Active3 beds 1 baths1,960 sq. ft.110 Fourth Street, Guyton, GA 31312
MLS# SA347835Listed by: MCINTOSH REALTY TEAM LLC - New
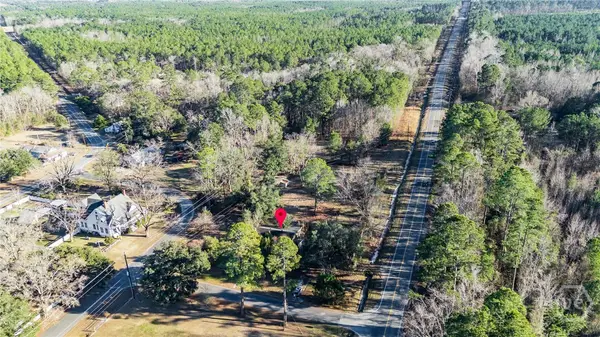 $269,900Active5.06 Acres
$269,900Active5.06 Acres110 4th Street, Guyton, GA 31312
MLS# SA347915Listed by: MCINTOSH REALTY TEAM LLC - Open Sun, 1 to 3pmNew
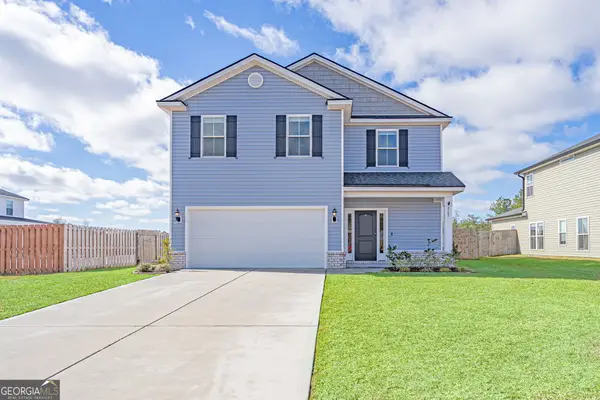 $400,000Active4 beds 3 baths2,145 sq. ft.
$400,000Active4 beds 3 baths2,145 sq. ft.203 Alyssa Avenue, Guyton, GA 31312
MLS# 10680928Listed by: Luxe Real Estate Services

