Local realty services provided by:Better Homes and Gardens Real Estate Elliott Coastal Living
93 Pineora Estates Drive,Guyton, GA 31312
$235,000
- 4 Beds
- 2 Baths
- 2,128 sq. ft.
- Mobile / Manufactured
- Active
Listed by: sherri anderson
Office: century 21 results
MLS#:SA339467
Source:NC_CCAR
Price summary
- Price:$235,000
- Price per sq. ft.:$110.43
About this home
Set on a generous one-acre homesite with no HOA restrictions, this spacious 4-bedroom, 2-bath home offers the perfect blend of comfort, privacy, and functionality. Built on a permanent foundation and boasting 2,128 square feet of living space, this property is designed for today's lifestyle. Step inside to a large living room that sets the tone for the home's open and inviting layout. Just off the kitchen, the fireside family room creates a warm and welcoming space for gatherings. The well-appointed kitchen features a convenient breakfast bar, ample cabinet space, and flows seamlessly into the large dining area. The private primary suite is a true retreat with its own sitting area, oversized walk-in closet, and spa-like bath complete with double vanities, a step-up soaking tub, and a separate walk-in shower. Secondary bedrooms are generously sized, offering plenty of room for everyone.
Enjoy the outdoors on your expansive sun deck, or take advantage of the abundant parking—perfect for multiple vehicles, boats, or RVs. With wide open skies, peaceful surroundings, and freedom from restrictive covenants, this property is everything country living should be. Whether you're searching for your own private retreat or a smart investment opportunity, this Guyton gem is ideal as a full-time residence, rental property, or addition to your portfolio.
Contact an agent
Home facts
- Year built:1999
- Listing ID #:SA339467
- Added:106 day(s) ago
- Updated:January 31, 2026 at 11:20 AM
Rooms and interior
- Bedrooms:4
- Total bathrooms:2
- Full bathrooms:2
- Living area:2,128 sq. ft.
Heating and cooling
- Cooling:Heat Pump
- Heating:Electric, Heat Pump, Heating
Structure and exterior
- Year built:1999
- Building area:2,128 sq. ft.
- Lot area:1 Acres
Schools
- High school:South Effingham
- Middle school:Effingham
- Elementary school:Sandhill
Utilities
- Water:Shared Well
Finances and disclosures
- Price:$235,000
- Price per sq. ft.:$110.43
New listings near 93 Pineora Estates Drive
- New
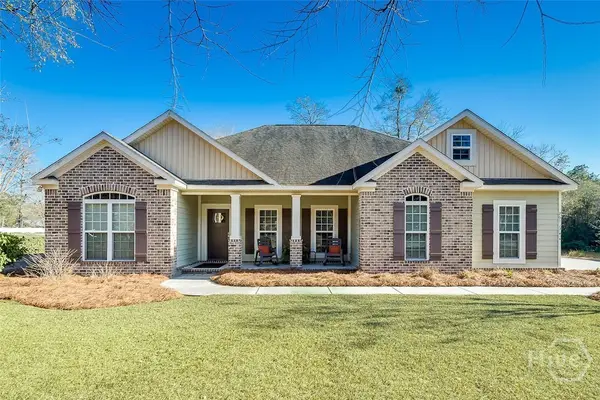 $475,000Active4 beds 2 baths1,876 sq. ft.
$475,000Active4 beds 2 baths1,876 sq. ft.263 Zittrouer Road, Guyton, GA 31312
MLS# SA347888Listed by: COAST & COUNTRY RE EXPERTS - New
 $375,000Active24.62 Acres
$375,000Active24.62 Acres0 Midland Road, Guyton, GA 31312
MLS# SA347983Listed by: COAST & COUNTRY RE EXPERTS 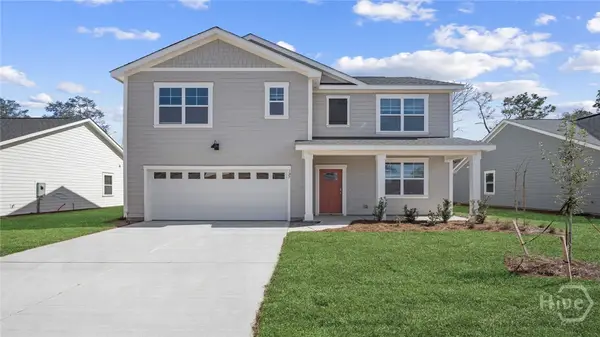 $427,590Pending5 beds 3 baths2,511 sq. ft.
$427,590Pending5 beds 3 baths2,511 sq. ft.175 Buckeye Road, Guyton, GA 31312
MLS# SA348008Listed by: DR HORTON REALTY OF GEORGIA- New
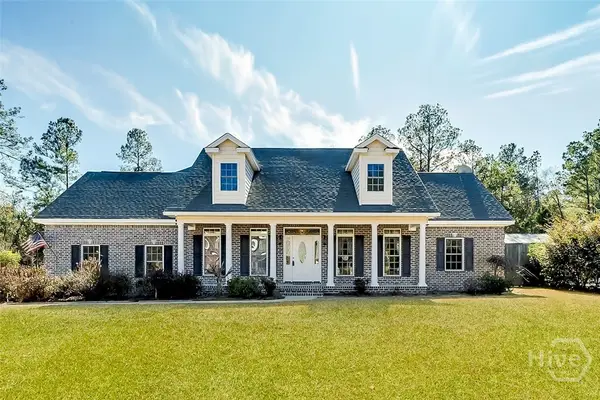 $599,000Active5 beds 3 baths2,704 sq. ft.
$599,000Active5 beds 3 baths2,704 sq. ft.139 S Effingham Plantation Drive, Guyton, GA 31312
MLS# SA347950Listed by: COLDWELL BANKER ACCESS REALTY 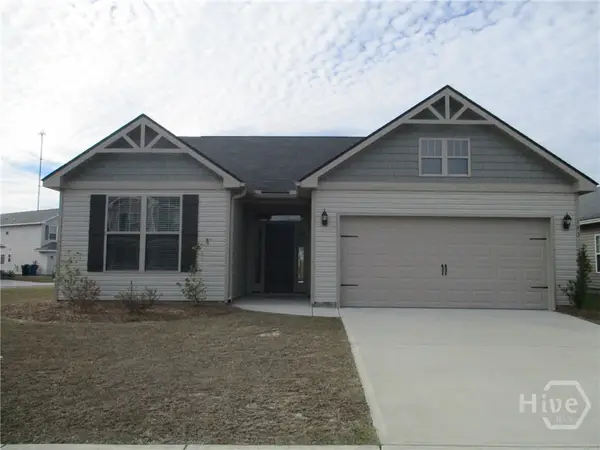 $299,900Pending4 beds 2 baths1,679 sq. ft.
$299,900Pending4 beds 2 baths1,679 sq. ft.143 Whirlwind Way, Guyton, GA 31312
MLS# SA347911Listed by: ROBIN LANCE REALTY- Open Sun, 2 to 4pmNew
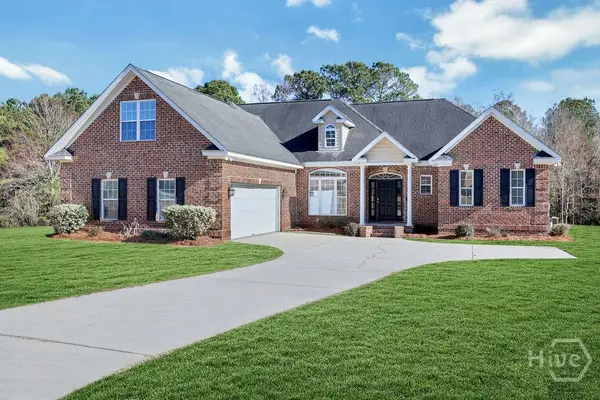 $619,900Active4 beds 4 baths3,403 sq. ft.
$619,900Active4 beds 4 baths3,403 sq. ft.305 Sting Ray Court, Guyton, GA 31312
MLS# SA347426Listed by: KELLER WILLIAMS COASTAL AREA P - Open Sat, 12 to 2pmNew
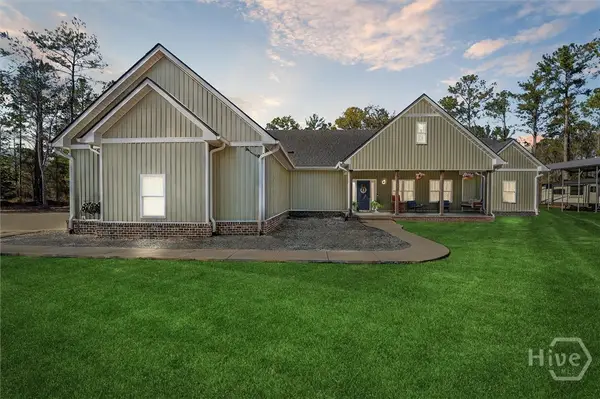 $699,000Active3 beds 3 baths2,805 sq. ft.
$699,000Active3 beds 3 baths2,805 sq. ft.323 Edgewood Road, Guyton, GA 31312
MLS# SA347521Listed by: KELLER WILLIAMS COASTAL AREA P - New
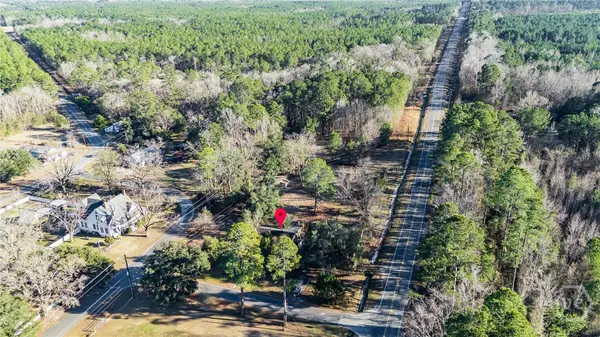 $269,900Active3 beds 1 baths1,960 sq. ft.
$269,900Active3 beds 1 baths1,960 sq. ft.110 Fourth Street, Guyton, GA 31312
MLS# SA347835Listed by: MCINTOSH REALTY TEAM LLC - New
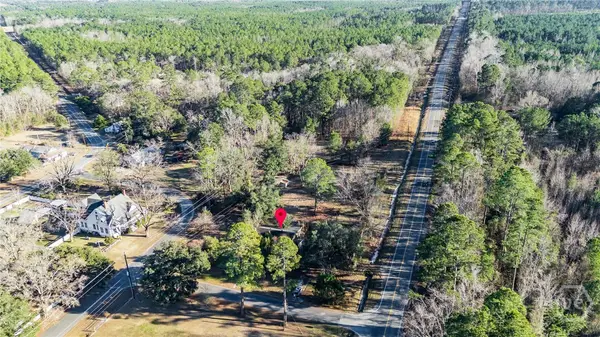 $269,900Active5.06 Acres
$269,900Active5.06 Acres110 4th Street, Guyton, GA 31312
MLS# SA347915Listed by: MCINTOSH REALTY TEAM LLC - Open Sun, 1 to 3pmNew
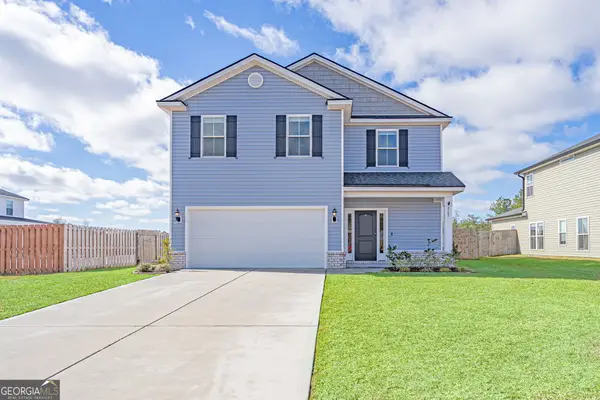 $400,000Active4 beds 3 baths2,145 sq. ft.
$400,000Active4 beds 3 baths2,145 sq. ft.203 Alyssa Avenue, Guyton, GA 31312
MLS# 10680928Listed by: Luxe Real Estate Services

