161 Layfield Branch Road, Hamilton, GA 31811
Local realty services provided by:Better Homes and Gardens Real Estate Historic
Listed by:eileen oravic
Office:eileen oravic real estate llc.
MLS#:223168
Source:GA_CBR
Price summary
- Price:$1,085,000
- Price per sq. ft.:$276.79
About this home
DEEDED WATERFRONT LAKESIDE LUXURY ON LAKE HARDING!!!!! This 7 year new almost 4000 sf Custom built Masterpiece exemplifies Luxury Lake Living. Every element of this home was constructed with exemplary craftsmanship and thoughtfully blends a contemporary style with timeless charm. Wide plank Hardwood floors, Granite counters, Upgraded Lighting, GE Profile appliances including a gas cooktop, bath fixtures, windows and doors all exude elegance and quality. The Great room and Formal Dining Room feature gorgeous water views from their expansive windows. The kitchen features an island with additional seating, separate butler's pantry, and access to the front deck for grilling. The Primary suite with its custom en-suite features a tiled seamless glass shower, double vanity, oversized soaking tub and generous custom closet. The Primary Bedroom opens to a large lounge with floor to ceiling windows and more expansive views! There is an additional guest bedroom upstairs and two bedrooms on the terrace level which have lake access. The Terrace level also features a Spacious Family Room for additional gatherings and would be perfect for a home theatre. There is also a bonus room which could serve as a home office as well as another kitchen for those outdoor celebrations! Don't miss the chance to own this extraordinary luxurious home on a rare DEEDED lot on Lake Harding!! Schedule your private tour today!
Contact an agent
Home facts
- Year built:2018
- Listing ID #:223168
- Added:59 day(s) ago
- Updated:October 31, 2025 at 07:46 AM
Rooms and interior
- Bedrooms:4
- Total bathrooms:4
- Full bathrooms:3
- Half bathrooms:1
- Living area:3,920 sq. ft.
Heating and cooling
- Cooling:Ceiling Fan, Central Electric
- Heating:Electric
Structure and exterior
- Year built:2018
- Building area:3,920 sq. ft.
- Lot area:1.03 Acres
Utilities
- Water:Public
- Sewer:Septic Tank
Finances and disclosures
- Price:$1,085,000
- Price per sq. ft.:$276.79
New listings near 161 Layfield Branch Road
- New
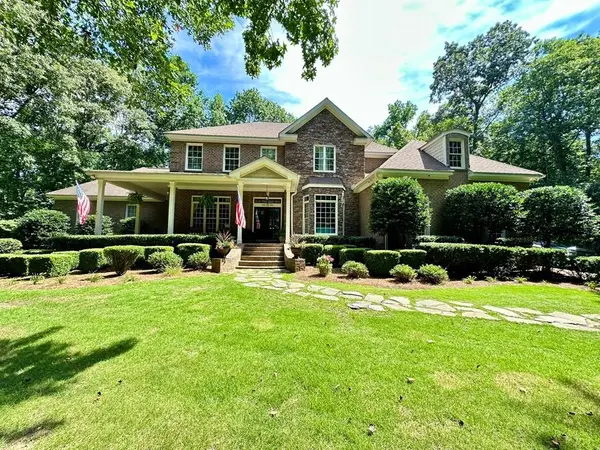 $760,000Active5 beds 5 baths4,876 sq. ft.
$760,000Active5 beds 5 baths4,876 sq. ft.105 Lake View Drive, HAMILTON, GA 31811
MLS# 224181Listed by: BRAXTON REAL ESTATE LLC - New
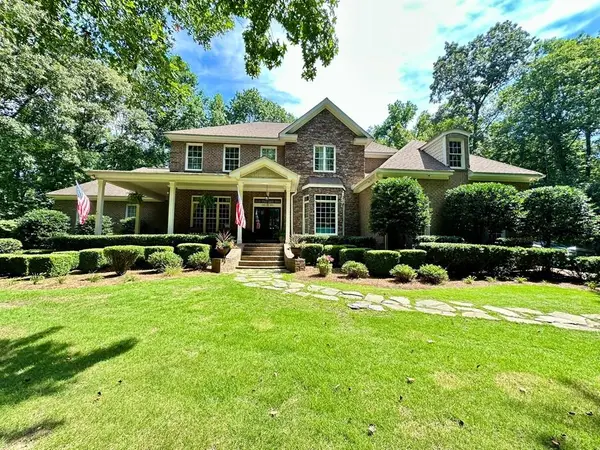 $760,000Active5 beds 5 baths4,876 sq. ft.
$760,000Active5 beds 5 baths4,876 sq. ft.105 Lake View Drive, HAMILTON, GA 31811
MLS# 224182Listed by: BRAXTON REAL ESTATE LLC 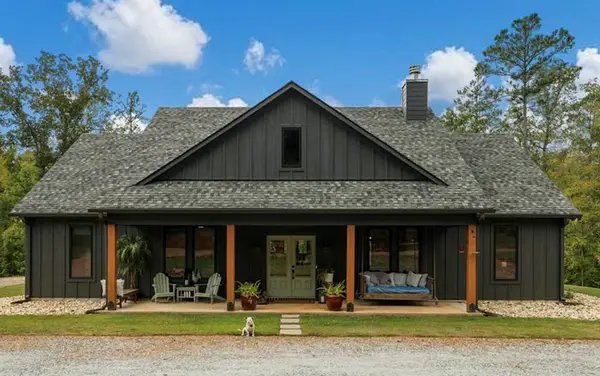 $829,900Pending4 beds 4 baths2,614 sq. ft.
$829,900Pending4 beds 4 baths2,614 sq. ft.2440 Hudson Mill Circle, HAMILTON, GA 31811
MLS# 223997Listed by: KELLER WILLIAMS REALTY RIVER CITIES $752,500Active5 beds 5 baths3,500 sq. ft.
$752,500Active5 beds 5 baths3,500 sq. ft.141 Voorhees Road, HAMILTON, GA 31811
MLS# 223564Listed by: HASKIN REALTY GROUP, LLC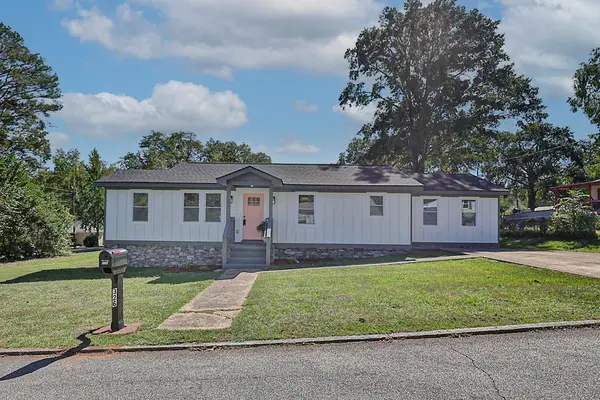 $249,500Active3 beds 2 baths1,554 sq. ft.
$249,500Active3 beds 2 baths1,554 sq. ft.326 Mobley Street, HAMILTON, GA 31811
MLS# 223858Listed by: CENTURY 21 BUNN REAL ESTATE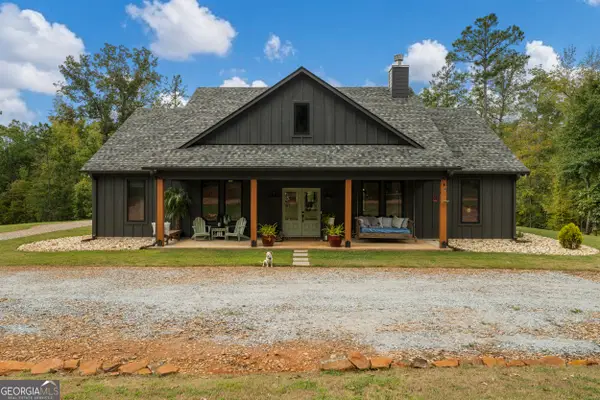 $829,900Active4 beds 4 baths2,614 sq. ft.
$829,900Active4 beds 4 baths2,614 sq. ft.2440 Hudson Mill Circle, Hamilton, GA 31811
MLS# 10619892Listed by: Keller Williams River Cities $167,000Active11.14 Acres
$167,000Active11.14 Acres0 Hudson, Hamilton, GA 31811
MLS# 10619818Listed by: 1st Class Real Estate Excellence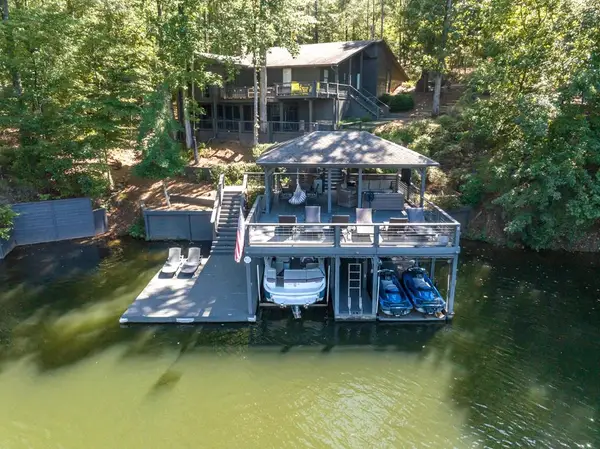 $699,900Pending4 beds 3 baths2,569 sq. ft.
$699,900Pending4 beds 3 baths2,569 sq. ft.94 Hidden Trail, HAMILTON, GA 31811
MLS# 223760Listed by: KEITH WILLIAMS REALTY & ASSOCIATES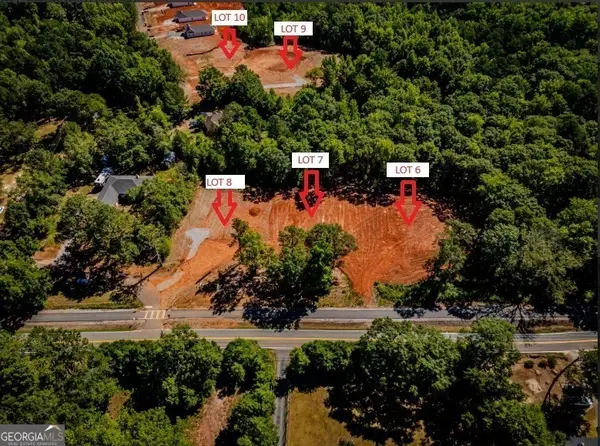 $93,516Active2.83 Acres
$93,516Active2.83 Acres316 Mountain View Drive #LOT 6, Hamilton, GA 31811
MLS# 10615337Listed by: Go Realty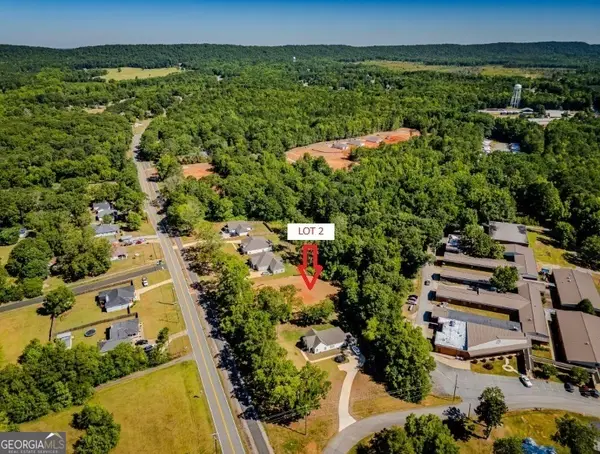 $78,477Active1 Acres
$78,477Active1 Acres174 Mountain View Drive #LOT 2, Hamilton, GA 31811
MLS# 10615342Listed by: Go Realty
