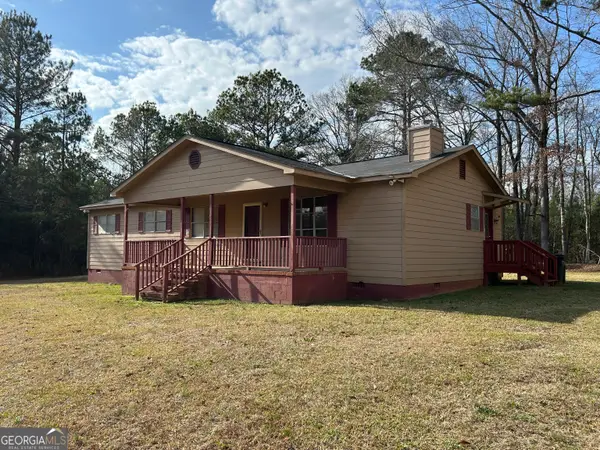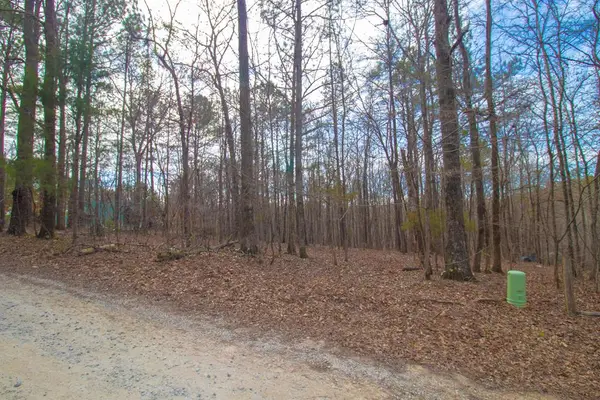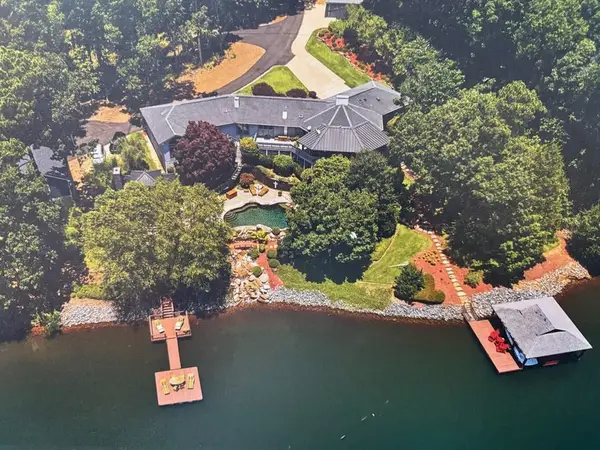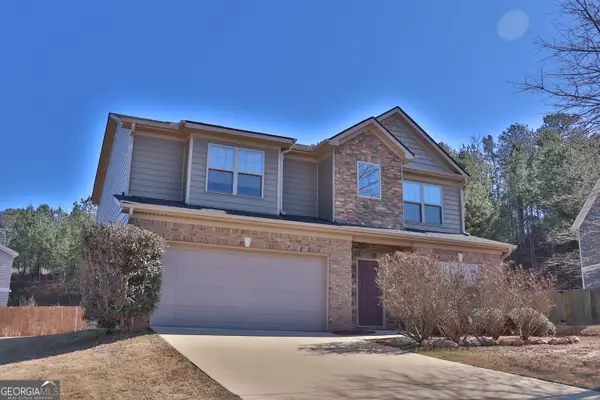575 Mountain View Road, Hamilton, GA 31811
Local realty services provided by:Better Homes and Gardens Real Estate Historic
575 Mountain View Road,Hamilton, GA 31811
$439,900
- 5 Beds
- 3 Baths
- 2,864 sq. ft.
- Single family
- Active
Listed by: colton burks
Office: hughston homes marketing, llc.
MLS#:227954
Source:GA_CBR
Price summary
- Price:$439,900
- Price per sq. ft.:$153.6
About this home
QUIET. TUCKED AWAY. ROOM TO BREATHE. Discover Mountain View Road in Harris County, where 1.04 acres gives you space, privacy, and a slower pace without sacrificing convenience. LOCATION THAT WORKS. Love being “out” but not far from everything? Enjoy peaceful surroundings while staying within easy reach of town, schools, shopping, and major routes. LAYOUT WITH FLEXIBILITY. 5 Bedrooms -| 3 Full Baths -| 2,864 Sq Ft Need space to spread out? A main-level Bedroom with a full bath offers options, a guest suite, a home office, extended stay, or creative space. What would you use it for? OPEN LIVING. NATURAL LIGHT. The main level flows effortlessly with a Formal Dining Room featuring a coffered ceiling, a Spacious Great Room with a wood-burning fireplace, and an open Kitchen designed for real life granite countertops, soft-close cabinetry, a center island with sink, walk-in pantry, tiled backsplash, stainless steel electric range with steam clean, and microhood. EVERYDAY FUNCTION. Signature Drop Zone at the owner's entry keeps daily essentials organized. Luxury flooring enhances much of the main level. PRIVATE OWNER'S RETREAT. Upstairs, unwind in a generously sized Owner's Suite featuring a garden tub, tiled shower walls, quartz-topped vanity, and spacious walk-in closet. OUTDOOR LIVING, ELEVATED. The Signature Gameday Patio with wood-burning fireplace extends your living space outdoors. Gather, relax, entertain, or let pets roam. With 1.04 acres, there's room to roam. Side-entry 2-car garage. Included luxury features. Space designed for how you live today. LAND. LAYOUT. LOCATION. Is this the lifestyle shift you've been waiting for?
Contact an agent
Home facts
- Listing ID #:227954
- Added:523 day(s) ago
- Updated:February 25, 2026 at 03:52 PM
Rooms and interior
- Bedrooms:5
- Total bathrooms:3
- Full bathrooms:3
- Living area:2,864 sq. ft.
Heating and cooling
- Cooling:Ceiling Fan, Central Electric, Heat Pump
- Heating:Electric, Heat Pump
Structure and exterior
- Building area:2,864 sq. ft.
- Lot area:1.04 Acres
Utilities
- Water:Public
- Sewer:Septic Tank
Finances and disclosures
- Price:$439,900
- Price per sq. ft.:$153.6
New listings near 575 Mountain View Road
- New
 $199,900Active2 beds 2 baths1,495 sq. ft.
$199,900Active2 beds 2 baths1,495 sq. ft.4477 Fortune Hole Road S, Hamilton, GA 31811
MLS# 10696309Listed by: Stribling-Dupree Rlty & Appraisal  $20,000Pending1.41 Acres
$20,000Pending1.41 Acres12 Mountain Road, HAMILTON, GA 31811
MLS# 227999Listed by: 1827 REAL ESTATE LLC $1,295,000Active4 beds 4 baths3,534 sq. ft.
$1,295,000Active4 beds 4 baths3,534 sq. ft.5 Odom Drive, HAMILTON, GA 31811
MLS# 227830Listed by: KEITH WILLIAMS REALTY & ASSOCIATES $325,000Active4 beds 3 baths2,383 sq. ft.
$325,000Active4 beds 3 baths2,383 sq. ft.162 Foggy Cedar Drive, Hamilton, GA 31811
MLS# 10683869Listed by: Keller Williams River Cities $324,995Active4 beds 3 baths2,246 sq. ft.
$324,995Active4 beds 3 baths2,246 sq. ft.350 Mountain Creek Drive, Hamilton, GA 31811
MLS# 10681144Listed by: TOP Brokerage $369,900Pending4 beds 3 baths2,388 sq. ft.
$369,900Pending4 beds 3 baths2,388 sq. ft.321 Mountain Creek Drive, HAMILTON, GA 31811
MLS# 226687Listed by: PRIME REALTY CO. $160,000Active2.21 Acres
$160,000Active2.21 Acres0 Lickskillet Drive, HAMILTON, GA 31811
MLS# 226654Listed by: COLDWELL BANKER / KENNON, PARKER, DUNCAN & DAVIS $233,403Active19.78 Acres
$233,403Active19.78 AcresParcel C3-300 Us Highway 0027, HAMILTON, GA 31811
MLS# 226648Listed by: COLDWELL BANKER / KENNON, PARKER, DUNCAN & DAVIS $150,708Active12.42 Acres
$150,708Active12.42 AcresParcel C3 -100 Us Highway 0027, HAMILTON, GA 31811
MLS# 226649Listed by: COLDWELL BANKER / KENNON, PARKER, DUNCAN & DAVIS $136,458Active12.01 Acres
$136,458Active12.01 AcresC2-100 Us Highway 0027, HAMILTON, GA 31811
MLS# 226650Listed by: COLDWELL BANKER / KENNON, PARKER, DUNCAN & DAVIS

