59 Winding Lake Drive, Hamilton, GA 31811
Local realty services provided by:Better Homes and Gardens Real Estate Metro Brokers
59 Winding Lake Drive,Hamilton, GA 31811
$625,000
- 5 Beds
- 4 Baths
- 4,422 sq. ft.
- Single family
- Active
Listed by:renee hancock
Office:real broker llc
MLS#:10593611
Source:METROMLS
Price summary
- Price:$625,000
- Price per sq. ft.:$141.34
About this home
Meticulously maintained 5 bedroom, 4 bath home situated on a 1 acre, beautifully landscaped lot that is surrounded by mature trees. Primary suite is on the main level and features a vaulted ceiling, large sitting area, beautiful natural lighting, walk-in closet with custom built-ins, a relaxing ensuite w/soaking tub, tiled shower, double vanities, and great storage. Also on the main level is an office with French doors as well as a full bathroom. Large open concept kitchen with granite countertops, updated lighting, wood flooring, island w/stained wood top, a breakfast area overlooking the back yard, a butler's pantry w/stained wood counters and a wine cooler. Great room has 12' ceilings, a gas fireplace and views of the back yard. Separate dining room features wainscoting and coffered ceiling. Upstairs there are 4 bedrooms, all with vaulted ceilings and walk-in closets, two full baths and a large media room. The outdoor living space in this home has a great covered patio and everything you need for entertaining and family gatherings! Attic has spray foam insulation for energy efficiency! Walk to the end of Winding Lake Drive to find a private neighborhood spring-fed fishing pond and free boat storage available. Just minutes to Lake Harding, Callaway Gardens and local restaurants!
Contact an agent
Home facts
- Year built:2014
- Listing ID #:10593611
- Updated:September 28, 2025 at 10:47 AM
Rooms and interior
- Bedrooms:5
- Total bathrooms:4
- Full bathrooms:4
- Living area:4,422 sq. ft.
Heating and cooling
- Cooling:Central Air
- Heating:Electric, Heat Pump
Structure and exterior
- Roof:Composition
- Year built:2014
- Building area:4,422 sq. ft.
- Lot area:1.01 Acres
Schools
- High school:Harris County
- Middle school:Harris County Carver
- Elementary school:Mountain Hill
Utilities
- Water:Public, Water Available
- Sewer:Septic Tank
Finances and disclosures
- Price:$625,000
- Price per sq. ft.:$141.34
- Tax amount:$6,042 (24)
New listings near 59 Winding Lake Drive
- New
 $299,000Active4 Acres
$299,000Active4 AcresParcel 2 Mountain Drive, HAMILTON, GA 31811
MLS# 223635Listed by: 1827 REAL ESTATE LLC - New
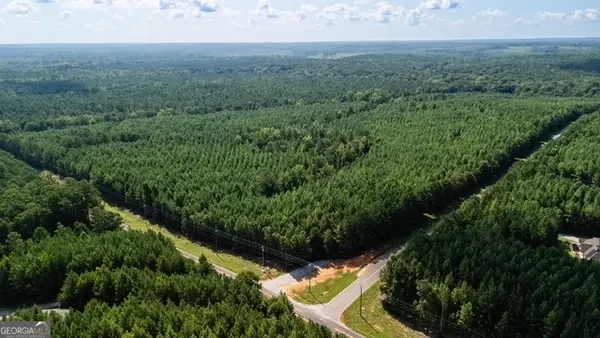 $516,000Active43.25 Acres
$516,000Active43.25 Acres0 Fortune Hole Road, Hamilton, GA 31811
MLS# 10599082Listed by: CB Kennon,Parker,Duncan &Davis - New
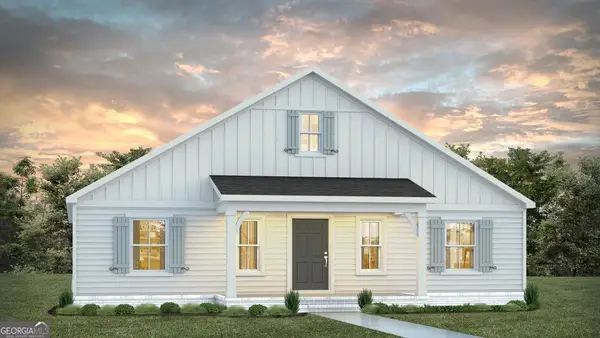 $379,999Active3 beds 2 baths1,775 sq. ft.
$379,999Active3 beds 2 baths1,775 sq. ft.280 Young Lane, Hamilton, GA 31811
MLS# 10600160Listed by: Go Realty - New
 $394,999Active3 beds 2 baths1,782 sq. ft.
$394,999Active3 beds 2 baths1,782 sq. ft.10 Young Lane, Hamilton, GA 31811
MLS# 10600207Listed by: Go Realty - New
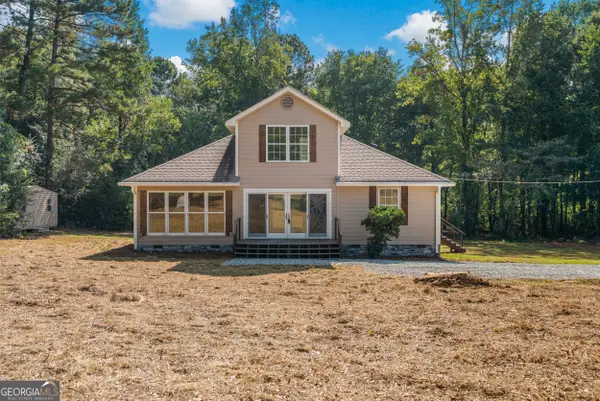 $420,000Active3 beds 2 baths2,354 sq. ft.
$420,000Active3 beds 2 baths2,354 sq. ft.36 H St,, Hamilton, GA 31811
MLS# 10603779Listed by: Prestige Property Brokers - New
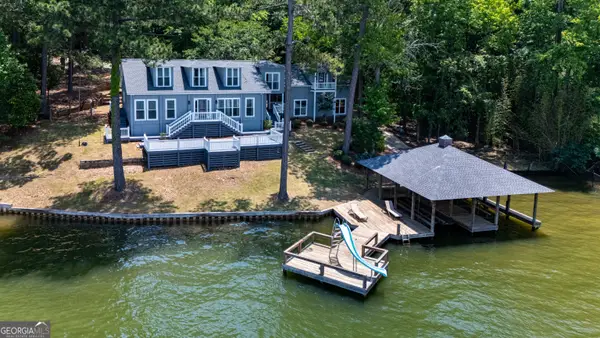 $684,900Active3 beds 3 baths3,116 sq. ft.
$684,900Active3 beds 3 baths3,116 sq. ft.230 Kelly Drive, Hamilton, GA 31811
MLS# 10609365Listed by: RE/MAX Results - Open Sun, 2 to 5pmNew
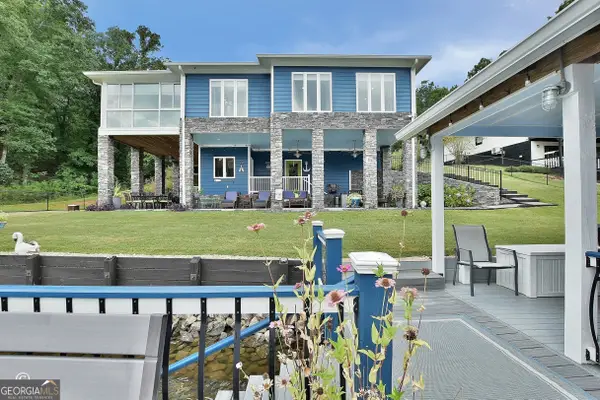 $1,085,000Active4 beds 4 baths5,390 sq. ft.
$1,085,000Active4 beds 4 baths5,390 sq. ft.161 Layfield Branch Road, Hamilton, GA 31811
MLS# 10610334Listed by: Eileen Oravic Real Estate - New
 $752,500Active5 beds 5 baths3,500 sq. ft.
$752,500Active5 beds 5 baths3,500 sq. ft.0 Voorhees Road, HAMILTON, GA 31811
MLS# 223564Listed by: HASKIN REALTY GROUP, LLC - New
 $445,000Active3 beds 2 baths2,340 sq. ft.
$445,000Active3 beds 2 baths2,340 sq. ft.287 Big Sky Court, HAMILTON, GA 31811
MLS# 223499Listed by: COLDWELL BANKER / KENNON, PARKER, DUNCAN & DAVIS 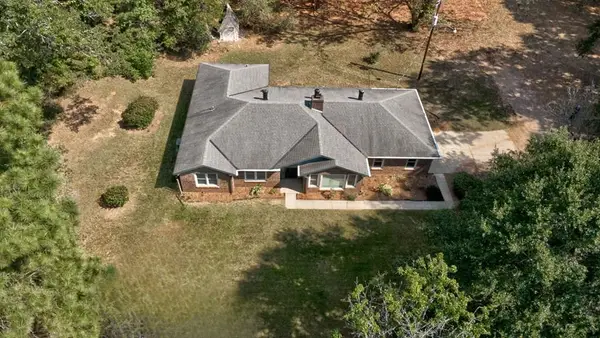 $320,000Pending3 beds 2 baths2,000 sq. ft.
$320,000Pending3 beds 2 baths2,000 sq. ft.7954 Ga Highway 0219, HAMILTON, GA 31811
MLS# 223500Listed by: COLDWELL BANKER / KENNON, PARKER, DUNCAN & DAVIS
