595 Hudson Mill Road, Hamilton, GA 31811
Local realty services provided by:Better Homes and Gardens Real Estate Jackson Realty
595 Hudson Mill Road,Hamilton, GA 31811
$395,000
- 3 Beds
- 2 Baths
- - sq. ft.
- Single family
- Sold
Listed by: jeffrey cody7065969773, ufs@att.net
Office: cody development
MLS#:10646966
Source:METROMLS
Sorry, we are unable to map this address
Price summary
- Price:$395,000
About this home
Brick home all on one level. 3 bedrooms and 2 baths. Fenced backyard with a shed and a 16x32 swimming pool. Large 36x40 shop with bathroom, kitchenette, office, wood stove, work stall used to park dump truck, lean to on side for camper or boat, storage room on the back. House has 2 driveways, 1 to house and 1 to the shop. House has formal dining room, large living room with fireplace, laundry room, 2 car garage, nice kitchen, office, 2 bedrooms and a bath at one end of the house. Master and master bath at other end of the house. Large walk in closet in master. Separate tub and walk in shower, 2 vanities. Wood burning fireplace with propane already available. Hardwood flooring and tile through out house with carpet in the 3 bedrooms. House was painted inside and outside 2 years ago. Wood blinds on all the windows. Nice front porch 4x14. Large back porch 14x26 next to swimming pool with grilling area and t.v. Hot tub on the back porch (stays). Porch has access from the living room and master bedroom.Both drive ways have gates, concrete main drive has remote gate control. Yard has a garden area by the shop. Yard has plenty of parking and a sprinkler system.
Contact an agent
Home facts
- Year built:2005
- Listing ID #:10646966
- Updated:December 25, 2025 at 07:28 AM
Rooms and interior
- Bedrooms:3
- Total bathrooms:2
- Full bathrooms:2
Heating and cooling
- Cooling:Ceiling Fan(s), Electric, Heat Pump
- Heating:Electric, Heat Pump
Structure and exterior
- Roof:Composition
- Year built:2005
Schools
- High school:Harris County
- Middle school:Harris County Carver
- Elementary school:Mulberry Creek
Utilities
- Water:Private, Water Available, Well
- Sewer:Septic Tank
Finances and disclosures
- Price:$395,000
- Tax amount:$3,279 (2024)
New listings near 595 Hudson Mill Road
- New
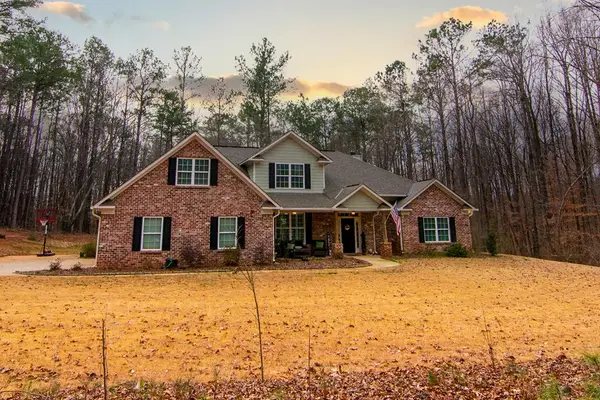 $899,000Active5 beds 5 baths3,710 sq. ft.
$899,000Active5 beds 5 baths3,710 sq. ft.3337 Lower Blue Springs Road, HAMILTON, GA 31811
MLS# 225042Listed by: CENTURY 21 BUNN REAL ESTATE - New
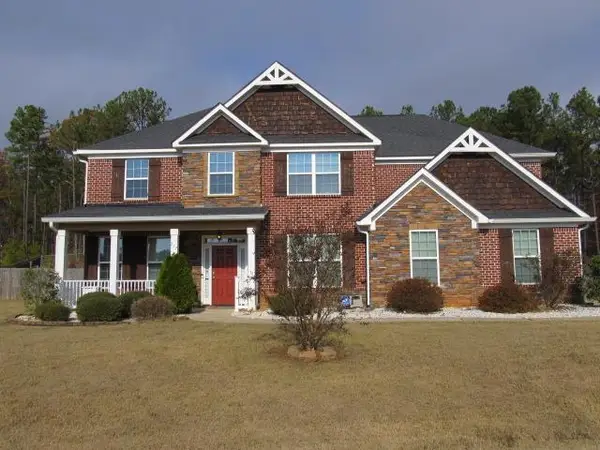 $430,000Active5 beds 4 baths3,316 sq. ft.
$430,000Active5 beds 4 baths3,316 sq. ft.247 Cedar Way, HAMILTON, GA 31811
MLS# 224970Listed by: HASKIN REALTY GROUP, LLC  $525,000Active4 beds 3 baths3,004 sq. ft.
$525,000Active4 beds 3 baths3,004 sq. ft.1270 Big Sky Drive, HAMILTON, GA 31811
MLS# 224946Listed by: COLDWELL BANKER / KENNON, PARKER, DUNCAN & DAVIS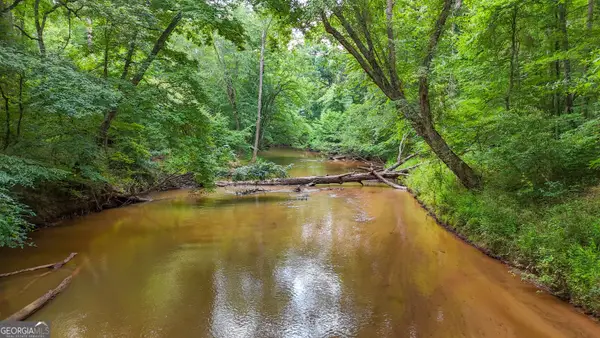 $699,900Active96 Acres
$699,900Active96 Acres3644-3792 Fortune Hole Road, Hamilton, GA 31811
MLS# 10567416Listed by: Southeastern Land Group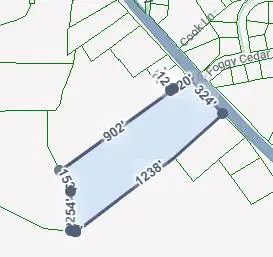 $135,000Active9 Acres
$135,000Active9 Acres11999 Highway 0027, HAMILTON, GA 31811
MLS# 224890Listed by: CENTURY 21 PREMIER REAL ESTATE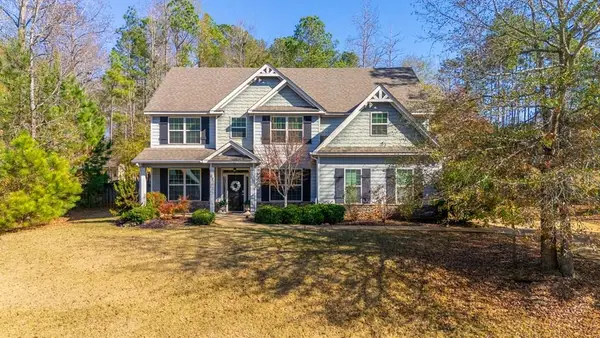 $435,000Active5 beds 3 baths3,146 sq. ft.
$435,000Active5 beds 3 baths3,146 sq. ft.67 Pin Oak Way, HAMILTON, GA 31811
MLS# 224856Listed by: COLDWELL BANKER / KENNON, PARKER, DUNCAN & DAVIS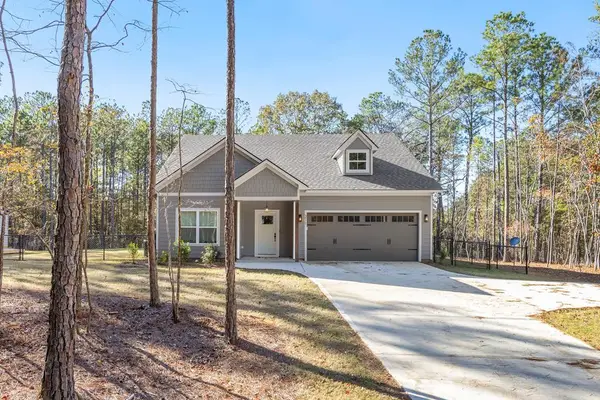 $369,900Active3 beds 2 baths1,530 sq. ft.
$369,900Active3 beds 2 baths1,530 sq. ft.211 Dorsey Drive, HAMILTON, GA 31811
MLS# 224451Listed by: COLDWELL BANKER / KENNON, PARKER, DUNCAN & DAVIS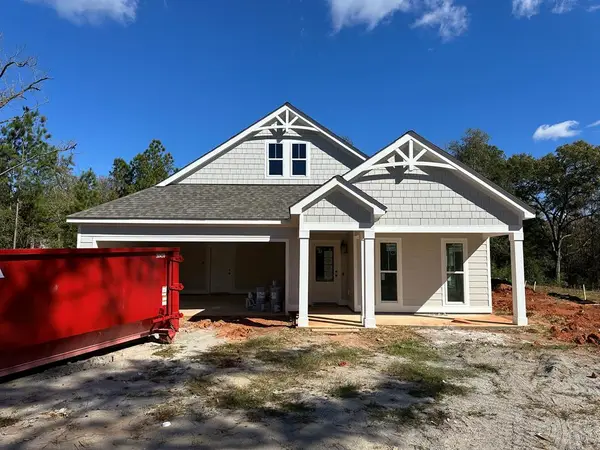 $394,999Active3 beds 2 baths1,782 sq. ft.
$394,999Active3 beds 2 baths1,782 sq. ft.10 Young Lane, HAMILTON, GA 31811
MLS# 224414Listed by: COLDWELL BANKER / KENNON, PARKER, DUNCAN & DAVIS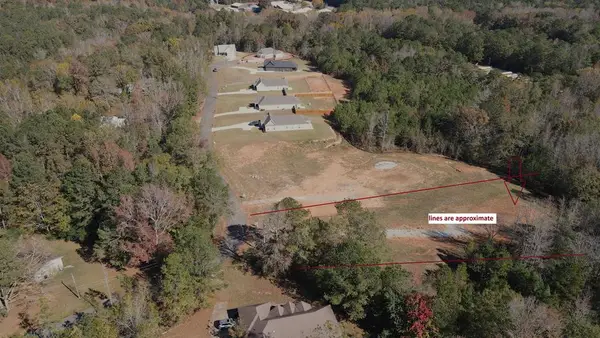 $74,252Active1.52 Acres
$74,252Active1.52 Acres130 Young Lane, HAMILTON, GA 31811
MLS# 224389Listed by: COLDWELL BANKER / KENNON, PARKER, DUNCAN & DAVIS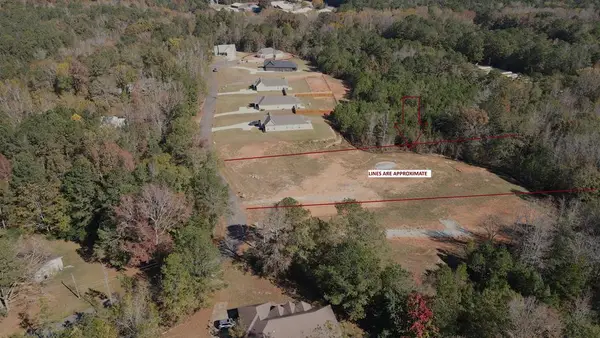 $75,535Active1.37 Acres
$75,535Active1.37 Acres140 Young Lane, HAMILTON, GA 31811
MLS# 224390Listed by: COLDWELL BANKER / KENNON, PARKER, DUNCAN & DAVIS
