839 Sweetbay Parkway, Hamilton, GA 31811
Local realty services provided by:Better Homes and Gardens Real Estate Historic
Listed by:lisa scully
Office:exp realty llc.
MLS#:221821
Source:GA_CBR
Price summary
- Price:$389,900
- Price per sq. ft.:$136.04
About this home
Come live in "THE COUNTY"!! Welcome home to this spacious 4-bedroom 2.5-bath gem in sought after Harris County-conveniently located near schools, dining, and amenities. The inviting foyer opens to engineered wood flooring that flows seamlessly through the dining room, kitchen, and family room. The open-concept floor plan makes entertaining easy with the kitchen breakfast area, and family room blending effortlessly together. A kitchen for the cook with granite countertops, a large island, and abundance of cabinet and counter space, and an extra-large pantry. A separate living room or office provides flexible space to suit your lifestyle. Upstairs, you'll find all four bedrooms-including a stunning owner's suite with decorative ceilings, an electric fireplace, and a luxurious bath featuring a separate tub and shower, granite double vanities, and two spacious closets. The three additional bedrooms are situated conveniently near the laundry room. Step outside to your fully fenced back yard-ideal for paly, pets or peaceful evenings. The highlight? A game day porch with a vaulted ceiling, fireplace, and grilling area-perfect for hosting friends and family. With a two car garage, and designed for easy storage and easy organization as soon as you step inside this move in ready home offers comfort, style and functionality-all in one fantastic location.
Contact an agent
Home facts
- Year built:2018
- Listing ID #:221821
- Added:92 day(s) ago
- Updated:September 25, 2025 at 07:38 AM
Rooms and interior
- Bedrooms:4
- Total bathrooms:3
- Full bathrooms:2
- Half bathrooms:1
- Living area:2,866 sq. ft.
Heating and cooling
- Cooling:Central Electric, Heat Pump
- Heating:Electric, Heat Pump
Structure and exterior
- Year built:2018
- Building area:2,866 sq. ft.
- Lot area:0.74 Acres
Utilities
- Water:Public
- Sewer:Public Sewer
Finances and disclosures
- Price:$389,900
- Price per sq. ft.:$136.04
New listings near 839 Sweetbay Parkway
- New
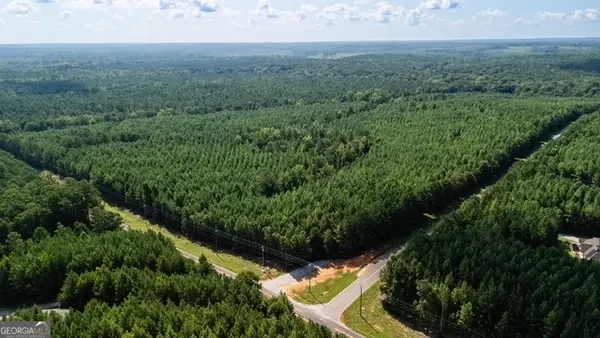 $516,000Active43.25 Acres
$516,000Active43.25 Acres0 Fortune Hole Road, Hamilton, GA 31811
MLS# 10599082Listed by: CB Kennon,Parker,Duncan &Davis - New
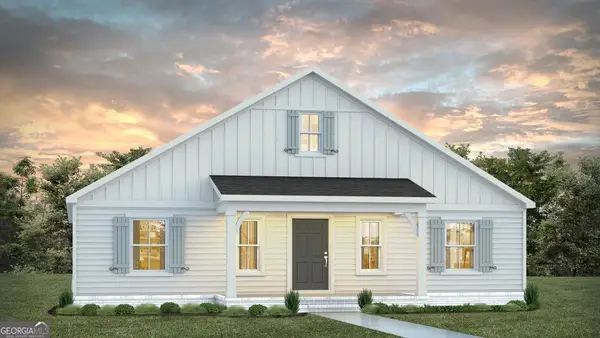 $379,999Active3 beds 2 baths1,775 sq. ft.
$379,999Active3 beds 2 baths1,775 sq. ft.280 Young Lane, Hamilton, GA 31811
MLS# 10600160Listed by: Go Realty - New
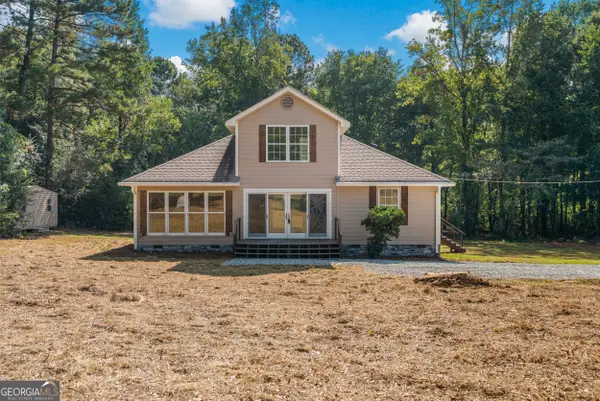 $420,000Active3 beds 2 baths2,354 sq. ft.
$420,000Active3 beds 2 baths2,354 sq. ft.36 H St,, Hamilton, GA 31811
MLS# 10603779Listed by: Prestige Property Brokers - New
 $752,500Active5 beds 5 baths3,500 sq. ft.
$752,500Active5 beds 5 baths3,500 sq. ft.0 Voorhees Road, HAMILTON, GA 31811
MLS# 223564Listed by: HASKIN REALTY GROUP, LLC - New
 $445,000Active3 beds 2 baths2,340 sq. ft.
$445,000Active3 beds 2 baths2,340 sq. ft.287 Big Sky Court, HAMILTON, GA 31811
MLS# 223499Listed by: COLDWELL BANKER / KENNON, PARKER, DUNCAN & DAVIS - New
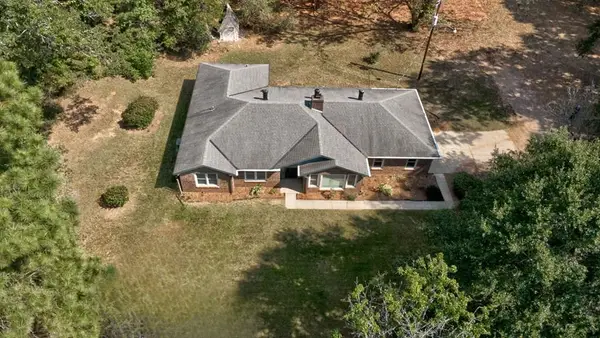 $320,000Active3 beds 2 baths2,000 sq. ft.
$320,000Active3 beds 2 baths2,000 sq. ft.7954 Ga Highway 0219, HAMILTON, GA 31811
MLS# 223500Listed by: COLDWELL BANKER / KENNON, PARKER, DUNCAN & DAVIS - New
 $350,000Active3 beds 3 baths1,968 sq. ft.
$350,000Active3 beds 3 baths1,968 sq. ft.1236 Martin Drive, HAMILTON, GA 31811
MLS# 223469Listed by: COLDWELL BANKER / KENNON, PARKER, DUNCAN & DAVIS 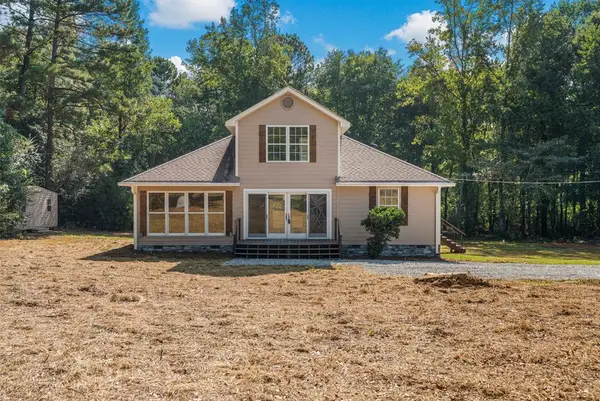 $420,000Active4 beds 3 baths2,354 sq. ft.
$420,000Active4 beds 3 baths2,354 sq. ft.36 H Street, HAMILTON, GA 31811
MLS# 223400Listed by: PRESTIGE PROPERTY BROKERS LLC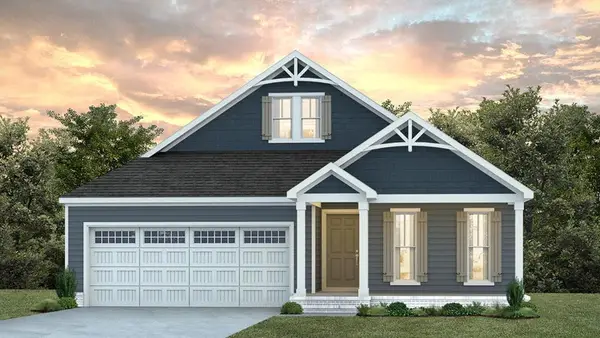 $394,999Active3 beds 2 baths1,782 sq. ft.
$394,999Active3 beds 2 baths1,782 sq. ft.10 Young Lane, HAMILTON, GA 31811
MLS# 223307Listed by: GO REALTY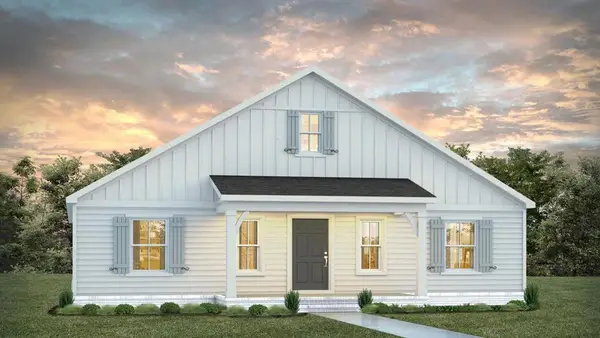 $379,999Active3 beds 2 baths1,775 sq. ft.
$379,999Active3 beds 2 baths1,775 sq. ft.280 Young Lane, HAMILTON, GA 31811
MLS# 223301Listed by: GO REALTY
