1132 Venetian Lane, Hampton, GA 30228
Local realty services provided by:Better Homes and Gardens Real Estate Metro Brokers
1132 Venetian Lane,Hampton, GA 30228
$599,000
- 4 Beds
- 4 Baths
- 4,003 sq. ft.
- Single family
- Active
Listed by:shemia williams lucas
Office:grace realty + financial group
MLS#:10561822
Source:METROMLS
Price summary
- Price:$599,000
- Price per sq. ft.:$149.64
- Monthly HOA dues:$256.67
About this home
Step into luxury with this exquisite 4-bedroom, 3.5-bath brick estate, nestled within the exclusive, gated Crystal Lake Golf & Country Club community. From the moment you arrive, the stately curb appeal and three-car garage set the stage for a home that's as impressive as it is inviting. Open the grand front door and be welcomed by soaring ceilings and floods of natural light that create a breathtaking first impression. The expansive entertaining area is perfect for hosting unforgettable gatherings or enjoying quiet evenings in a cozy sitting nook. The heart of this home is a chef's dream kitchen-gleaming granite countertops, premium stainless steel appliances, and abundant cabinetry make it as functional as it is beautiful. The open-concept layout seamlessly connects the kitchen to the living room, where a stunning fireplace invites you to relax and unwind. Retreat to your luxurious main-level primary suite, complete with a private fireplace for those tranquil nights and a spa-inspired en-suite bath for ultimate pampering. Upstairs, discover a smart Jack and Jill bedroom layout, including a second primary suite-ideal for guests or multi-generational living. With rich hardwood floors (installed in 2019) and a roof just five years young, this home effortlessly combines timeless elegance with modern updates. Experience the unparalleled lifestyle of Crystal Lake Golf & Country Club-where world-class amenities, lush fairways, and serene surroundings await right outside your door. Don't let this rare opportunity slip away-schedule your private tour today and discover the home where your next chapter begins!
Contact an agent
Home facts
- Year built:2006
- Listing ID #:10561822
- Updated:September 28, 2025 at 10:47 AM
Rooms and interior
- Bedrooms:4
- Total bathrooms:4
- Full bathrooms:3
- Half bathrooms:1
- Living area:4,003 sq. ft.
Heating and cooling
- Cooling:Central Air
- Heating:Central
Structure and exterior
- Year built:2006
- Building area:4,003 sq. ft.
- Lot area:0.52 Acres
Schools
- High school:Dutchtown
- Middle school:Dutchtown
- Elementary school:Dutchtown
Utilities
- Water:Public
- Sewer:Public Sewer, Sewer Connected
Finances and disclosures
- Price:$599,000
- Price per sq. ft.:$149.64
- Tax amount:$9,390 (24)
New listings near 1132 Venetian Lane
- Coming Soon
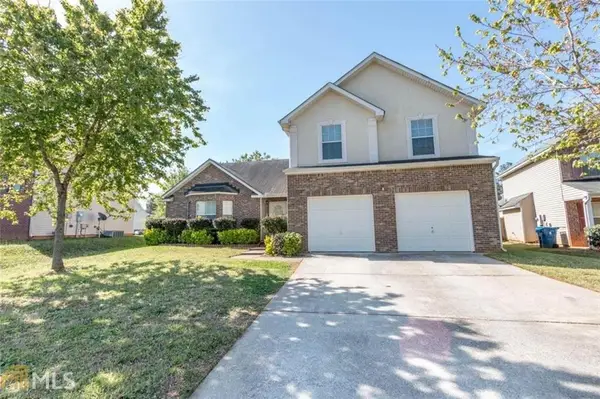 $299,000Coming Soon3 beds 3 baths
$299,000Coming Soon3 beds 3 baths548 Gonzaga Circle, Hampton, GA 30228
MLS# 7656615Listed by: KELLER WILLIAMS ATLANTA CLASSIC  $331,670Active4 beds 3 baths1,813 sq. ft.
$331,670Active4 beds 3 baths1,813 sq. ft.10410 Trellis Lane #(LOT 35), Hampton, GA 30228
MLS# 10476927Listed by: SDC Realty Central Georgia- New
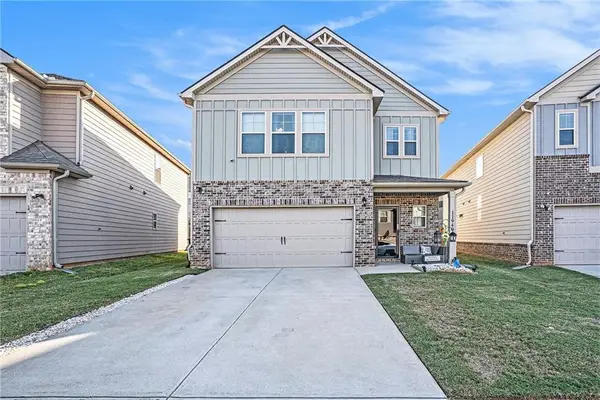 $359,900Active4 beds 3 baths2,560 sq. ft.
$359,900Active4 beds 3 baths2,560 sq. ft.11940 Brightside Parkway, Hampton, GA 30228
MLS# 7656381Listed by: MARK SPAIN REAL ESTATE 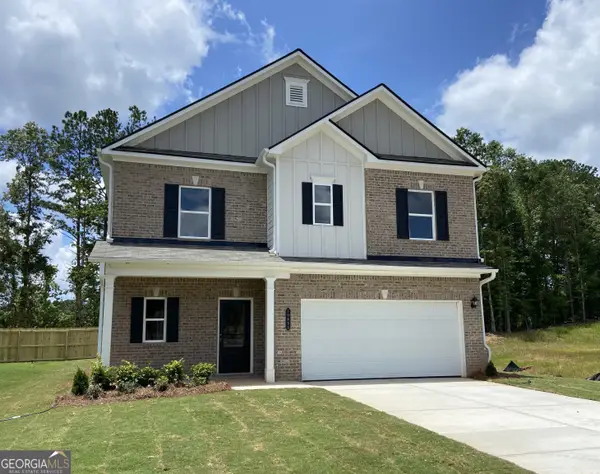 $335,155Active4 beds 3 baths1,813 sq. ft.
$335,155Active4 beds 3 baths1,813 sq. ft.10453 Trellis Lane #(LOT 28), Hampton, GA 30228
MLS# 10476864Listed by: SDC Realty Central Georgia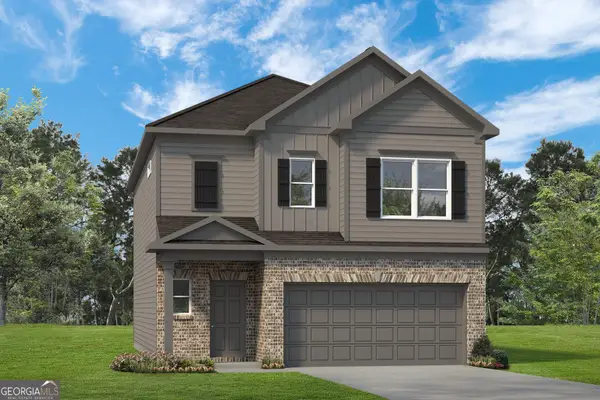 $339,410Active3 beds 3 baths1,933 sq. ft.
$339,410Active3 beds 3 baths1,933 sq. ft.10422 Trellis Lane #(LOT 38), Hampton, GA 30228
MLS# 10549809Listed by: SDC Realty Central Georgia- New
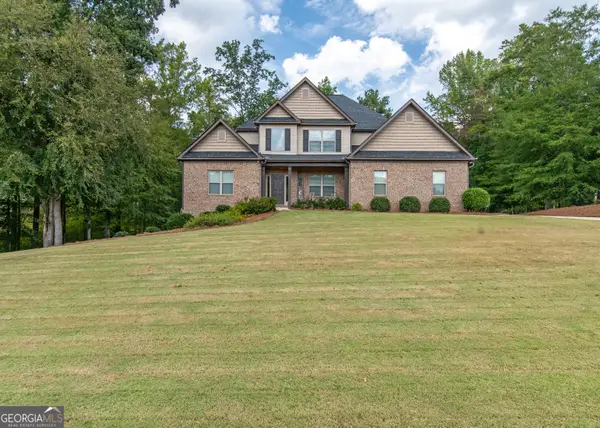 $474,900Active4 beds 4 baths2,871 sq. ft.
$474,900Active4 beds 4 baths2,871 sq. ft.828 Smallwood Trace, Hampton, GA 30228
MLS# 10612889Listed by: Berkshire Hathaway HomeServices Georgia Properties - New
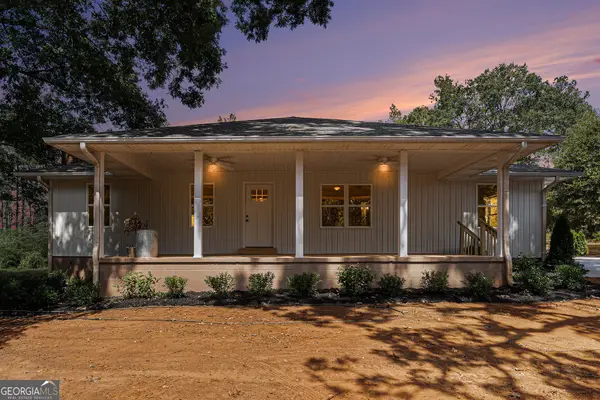 $350,000Active3 beds 2 baths1,404 sq. ft.
$350,000Active3 beds 2 baths1,404 sq. ft.797 Babbs Mill Road, Hampton, GA 30228
MLS# 10612800Listed by: PalmerHouse Properties - New
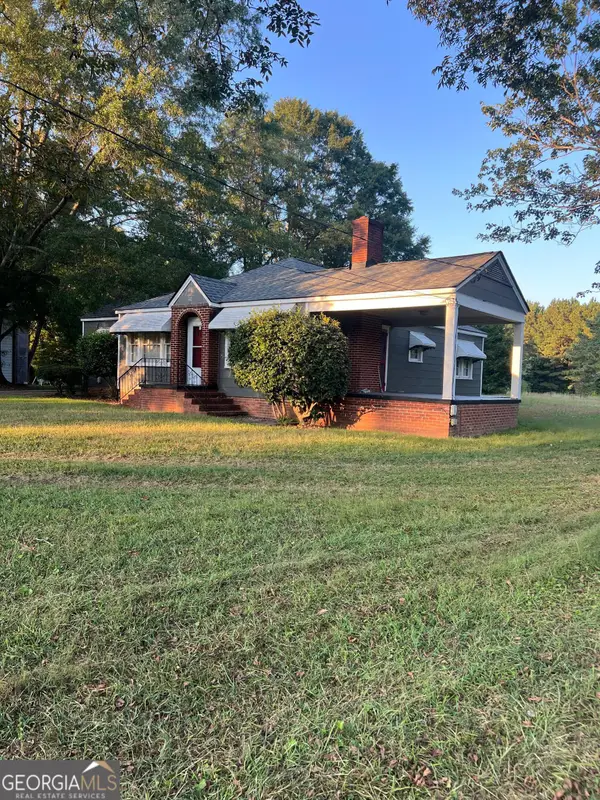 $274,900Active3 beds 1 baths1,316 sq. ft.
$274,900Active3 beds 1 baths1,316 sq. ft.60 N East Main Street, Hampton, GA 30228
MLS# 10612772Listed by: Virtual Properties Realty.com - New
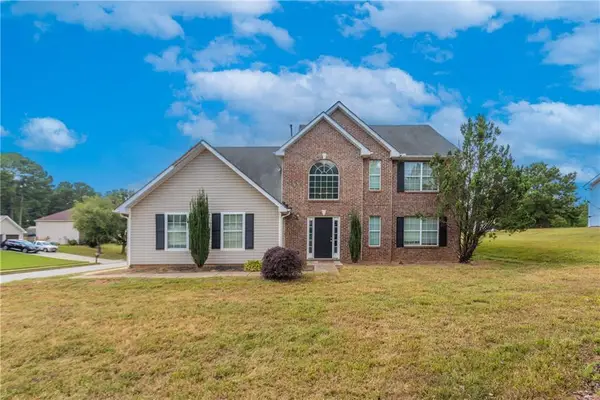 $265,000Active4 beds 4 baths2,365 sq. ft.
$265,000Active4 beds 4 baths2,365 sq. ft.670 Burtons Cove, Hampton, GA 30228
MLS# 7654098Listed by: MAINSTAY BROKERAGE LLC - New
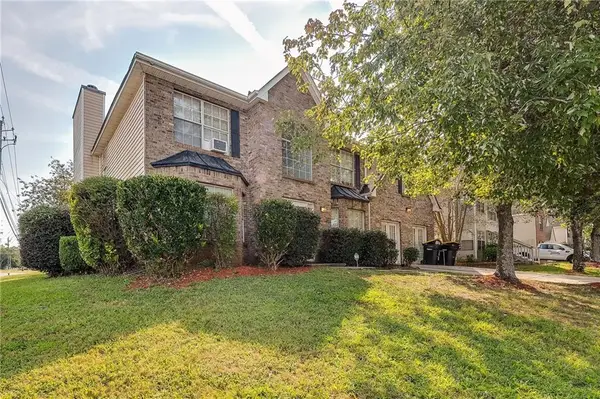 $300,000Active4 beds 3 baths3,274 sq. ft.
$300,000Active4 beds 3 baths3,274 sq. ft.11526 Registry Boulevard, Hampton, GA 30228
MLS# 7655391Listed by: 1028 WEST
