1141 Norsworthy Mill, Hampton, GA 30228
Local realty services provided by:Better Homes and Gardens Real Estate Jackson Realty
1141 Norsworthy Mill,Hampton, GA 30228
$450,000
- 5 Beds
- 3 Baths
- 2,991 sq. ft.
- Single family
- Active
Listed by:beverly hicks
Office:coldwell banker access realty
MLS#:10541512
Source:METROMLS
Price summary
- Price:$450,000
- Price per sq. ft.:$150.45
- Monthly HOA dues:$33.33
About this home
Seller will provide a $10,000 buyer's incentive! Nestled in a cul-de-sac and sitting on a manicured 0.64-acre lot is this beautiful home of almost 3,000 sq ft. This stunning 5-bedroom 3-bath home located in Hampton Ga, is very spacious and features multiple upgrades! The 1st floor displays a 24 ft. foyer, 2 living and 2 dining areas that are ideal for entertaining and everyday living. The wood burning fireplace is located in the 2nd living area and can be converted into gas. The kitchen features a breakfast bar, stainless steel appliances, granite counter tops and a spacious pantry. The 1st floor also features a laundry area with cabinets and a private bedroom with an attached bath that's suitable for multi-generational living or guests. The 2nd floor consists of 4 bedrooms which include the master suite, an ensuite with separate vanities, tiled shower, soaking tub, private water closet and a large-attached bonus/bedroom that's perfect for a nursery, gym, office, relaxation area and more. The outdoor oasis is ideal for entertaining, gardening, a large pool and more. The back yard has an extended covered patio with upgraded light fixtures, a privacy fence, over 20 beautiful emerald green arborvitae trees, a matching storage shed w/electricity, horticulture garden and full in-ground sprinkler system. The 2-car garage has built in cabinets, commercial grade water heater, advance water infiltration system which features UV filters, water softener, and salt filtration for outdoor spigots. This exceptional property offers the perfect blend of style, functionality and outdoor serenity. THE BRAND NEW WASHER, 2 YEAR OLD DRYER and FREEZER REMAINS WITH PROPERTY
Contact an agent
Home facts
- Year built:2014
- Listing ID #:10541512
- Updated:September 28, 2025 at 10:47 AM
Rooms and interior
- Bedrooms:5
- Total bathrooms:3
- Full bathrooms:3
- Living area:2,991 sq. ft.
Heating and cooling
- Cooling:Central Air, Electric, Heat Pump
- Heating:Central, Electric, Heat Pump
Structure and exterior
- Roof:Composition
- Year built:2014
- Building area:2,991 sq. ft.
Schools
- High school:Wade Hampton
- Middle school:Hampton
- Elementary school:Mount Carmel
Utilities
- Water:Public, Water Available
- Sewer:Public Sewer
Finances and disclosures
- Price:$450,000
- Price per sq. ft.:$150.45
- Tax amount:$6,821 (24)
New listings near 1141 Norsworthy Mill
- New
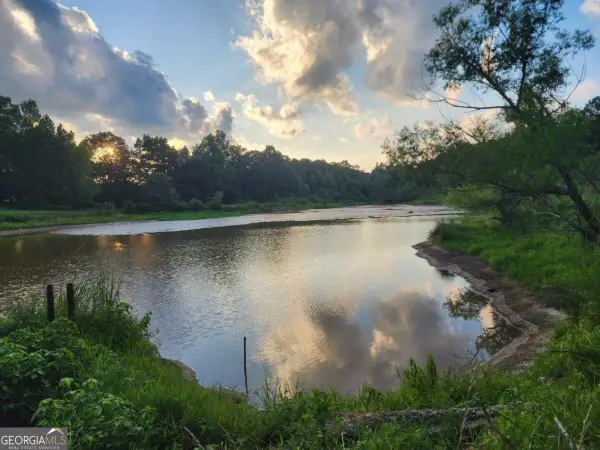 $109,900Active10.8 Acres
$109,900Active10.8 Acres120 Bridgemill Drive, Hampton, GA 30228
MLS# 10617028Listed by: Rawlings Realty LLC - Coming Soon
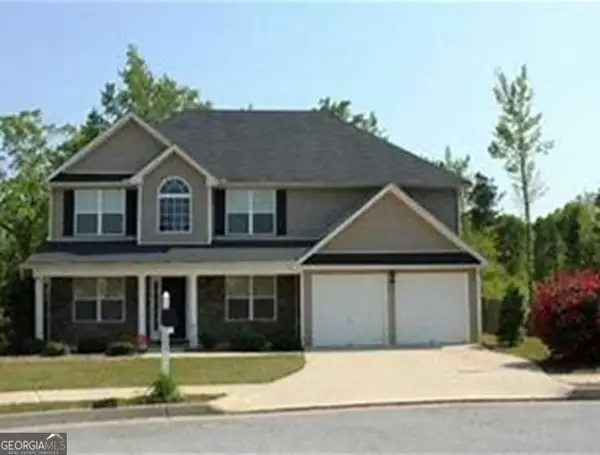 $332,000Coming Soon4 beds 3 baths
$332,000Coming Soon4 beds 3 baths363 Cobblestone, Hampton, GA 30228
MLS# 10616980Listed by: Unlock Realty Group - New
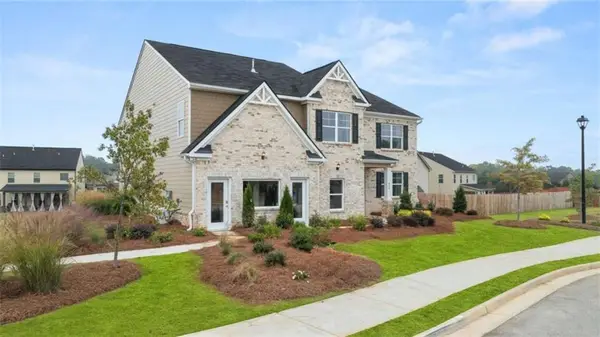 $534,860Active5 beds 4 baths2,929 sq. ft.
$534,860Active5 beds 4 baths2,929 sq. ft.1816 Quaker Street, Hampton, GA 30228
MLS# 7659222Listed by: D.R.. HORTON REALTY OF GEORGIA, INC - New
 $529,240Active5 beds 4 baths3,661 sq. ft.
$529,240Active5 beds 4 baths3,661 sq. ft.1767 Goodwin Drive, Hampton, GA 30228
MLS# 10616637Listed by: D.R.HORTON-CROWN REALTY PROF. - New
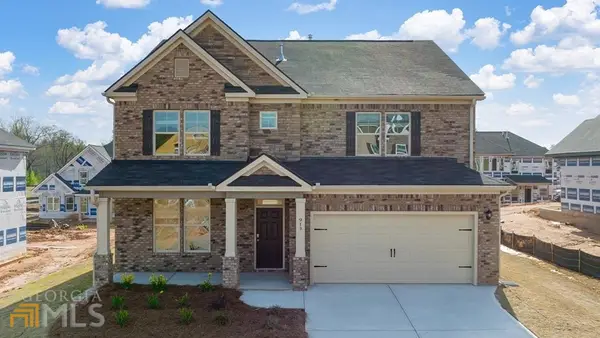 $548,860Active4 beds 5 baths3,110 sq. ft.
$548,860Active4 beds 5 baths3,110 sq. ft.1921 Endress Circle, Hampton, GA 30228
MLS# 10616638Listed by: D.R.HORTON-CROWN REALTY PROF. - New
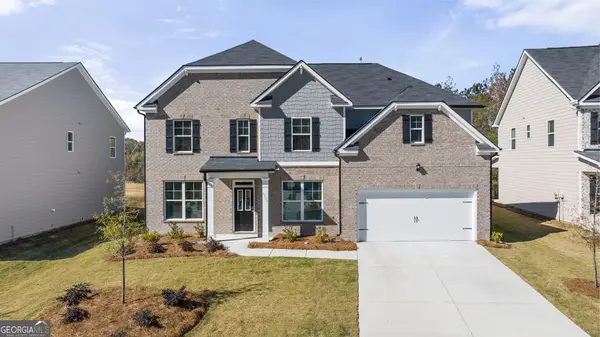 $511,935Active5 beds 4 baths3,034 sq. ft.
$511,935Active5 beds 4 baths3,034 sq. ft.1771 Quaker Street, Hampton, GA 30228
MLS# 10616640Listed by: D.R.HORTON-CROWN REALTY PROF. - Coming Soon
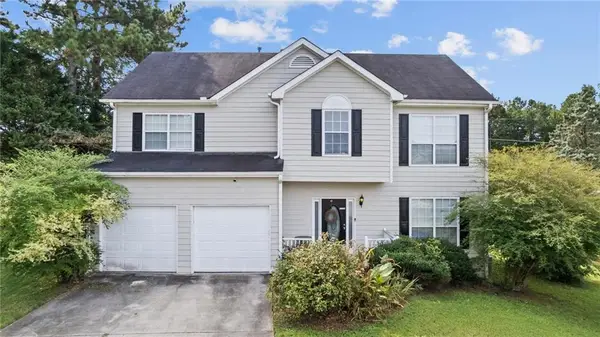 $315,000Coming Soon4 beds 3 baths
$315,000Coming Soon4 beds 3 baths1469 Glynn View Court, Hampton, GA 30228
MLS# 7659002Listed by: SANDERS RE, LLC - New
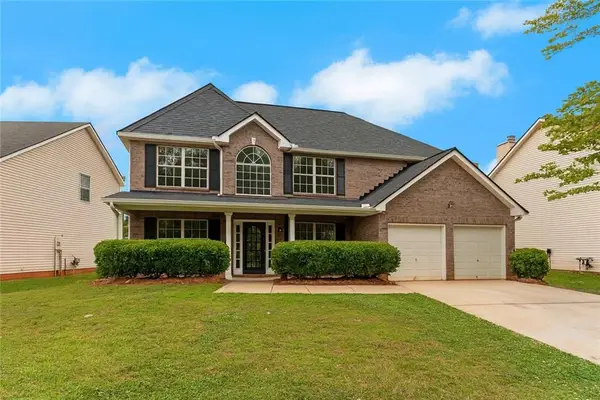 $3,449,000Active4 beds 3 baths2,689 sq. ft.
$3,449,000Active4 beds 3 baths2,689 sq. ft.907 Brisley Circle, Hampton, GA 30228
MLS# 7658876Listed by: OFFERPAD BROKERAGE, LLC. - New
 $344,900Active4 beds 3 baths2,955 sq. ft.
$344,900Active4 beds 3 baths2,955 sq. ft.907 Brisley Circle, Hampton, GA 30228
MLS# 10616447Listed by: Offerpad Brokerage, LLC - New
 $275,490Active3 beds 3 baths1,579 sq. ft.
$275,490Active3 beds 3 baths1,579 sq. ft.11532 Kimberly Way #LOT 35, Hampton, GA 30228
MLS# 10616120Listed by: Liberty Realty Professionals
