118 Emerald Lane, Hampton, GA 30228
Local realty services provided by:Better Homes and Gardens Real Estate Metro Brokers
118 Emerald Lane,Hampton, GA 30228
$349,900
- 4 Beds
- 3 Baths
- 2,591 sq. ft.
- Single family
- Active
Listed by:robert payne
Office:keller williams rlty atl part
MLS#:10558272
Source:METROMLS
Price summary
- Price:$349,900
- Price per sq. ft.:$135.04
About this home
*SELLER OFFERING $5,000.00 TOWARDS BUYERS CLOSING COSTS which can be used to buy down/lower their interest rate* Discover a splendid residence situated on a generous 3/4-acre corner level lot at 118 Emerald Lane, Hampton, GA. This property features an impeccably designed layout that is both inviting and functional. Upon entry, you'll find a grand two-story foyer that seamlessly introduces you to the main level, comprising a formal living room, formal dining room, and an updated eat-in kitchen equipped with modern appliances and ample counter space, ideal for culinary enthusiasts. Flowing effortlessly from the kitchen is the oversized vaulted family room, showcasing a fireplace that serves as a focal point for gatherings, while the adjacent half bathroom ensures convenience for guests. A two-car garage with easy access meets practical needs for storage and parking. Ascend to the second level, where you'll encounter a spacious primary bedroom complete with its own fireplace, creating a cozy retreat. The large ensuite bathroom adds a touch of luxury, offering both comfort and privacy. Additionally, there are three generously-sized guest bedrooms that provide ample space for family or visitors, along with an oversized guest bathroom, ensuring functionality for all. Step outside to the inviting fenced backyard, which features a covered patio and an oversized deck, perfect for outdoor entertaining or simply enjoying the serene surroundings. A storage shed is also included, providing additional storage solutions. Recent upgrades throughout the home include new tile flooring, hardwood floors, brand new carpet flooring, newly scraped and painted ceilings, and fresh interior paint, making this property move-in ready. Stainless steel appliances, updated white cabinetry, and granite countertops give this kitchen a fresh inviting appeal. Its prime location offers convenient access to a variety of restaurants, shopping venues, recreational facilities, and grocery stores. Moreover, it's just minutes away from I-75 and McDonough Square, enhancing accessibility to the broader region. Experience the perfect blend of comfort, style, and convenience in this exceptional home, tailormade for modern living.
Contact an agent
Home facts
- Year built:1996
- Listing ID #:10558272
- Updated:September 28, 2025 at 10:47 AM
Rooms and interior
- Bedrooms:4
- Total bathrooms:3
- Full bathrooms:2
- Half bathrooms:1
- Living area:2,591 sq. ft.
Heating and cooling
- Cooling:Central Air
- Heating:Central
Structure and exterior
- Roof:Composition
- Year built:1996
- Building area:2,591 sq. ft.
- Lot area:0.7 Acres
Schools
- High school:Dutchtown
- Middle school:Dutchtown
- Elementary school:Dutchtown
Utilities
- Water:Public, Water Available
- Sewer:Septic Tank
Finances and disclosures
- Price:$349,900
- Price per sq. ft.:$135.04
- Tax amount:$6,031 (24)
New listings near 118 Emerald Lane
- Coming Soon
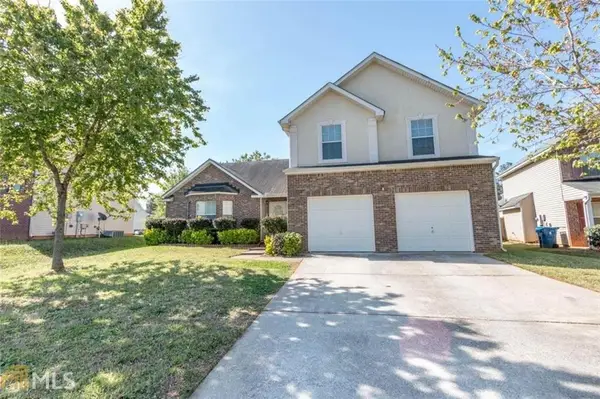 $299,000Coming Soon3 beds 3 baths
$299,000Coming Soon3 beds 3 baths548 Gonzaga Circle, Hampton, GA 30228
MLS# 7656615Listed by: KELLER WILLIAMS ATLANTA CLASSIC  $331,670Active4 beds 3 baths1,813 sq. ft.
$331,670Active4 beds 3 baths1,813 sq. ft.10410 Trellis Lane #(LOT 35), Hampton, GA 30228
MLS# 10476927Listed by: SDC Realty Central Georgia- New
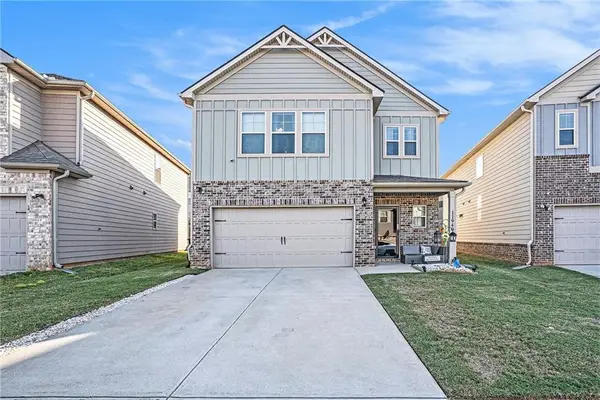 $359,900Active4 beds 3 baths2,560 sq. ft.
$359,900Active4 beds 3 baths2,560 sq. ft.11940 Brightside Parkway, Hampton, GA 30228
MLS# 7656381Listed by: MARK SPAIN REAL ESTATE 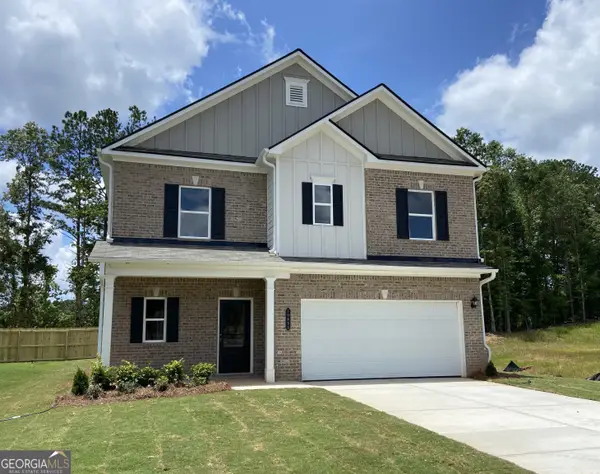 $335,155Active4 beds 3 baths1,813 sq. ft.
$335,155Active4 beds 3 baths1,813 sq. ft.10453 Trellis Lane #(LOT 28), Hampton, GA 30228
MLS# 10476864Listed by: SDC Realty Central Georgia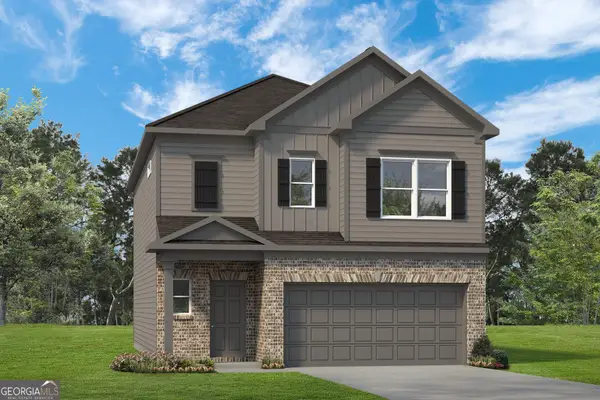 $339,410Active3 beds 3 baths1,933 sq. ft.
$339,410Active3 beds 3 baths1,933 sq. ft.10422 Trellis Lane #(LOT 38), Hampton, GA 30228
MLS# 10549809Listed by: SDC Realty Central Georgia- New
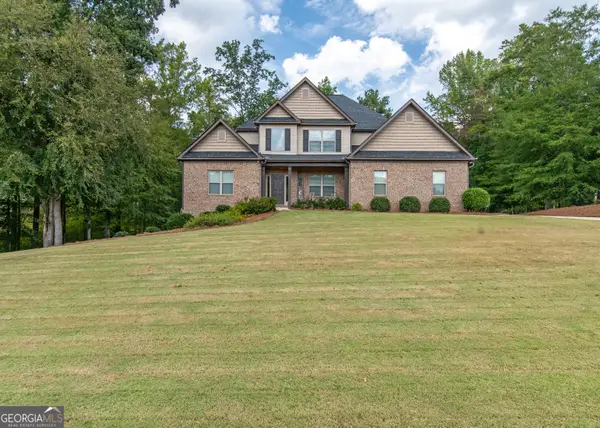 $474,900Active4 beds 4 baths2,871 sq. ft.
$474,900Active4 beds 4 baths2,871 sq. ft.828 Smallwood Trace, Hampton, GA 30228
MLS# 10612889Listed by: Berkshire Hathaway HomeServices Georgia Properties - New
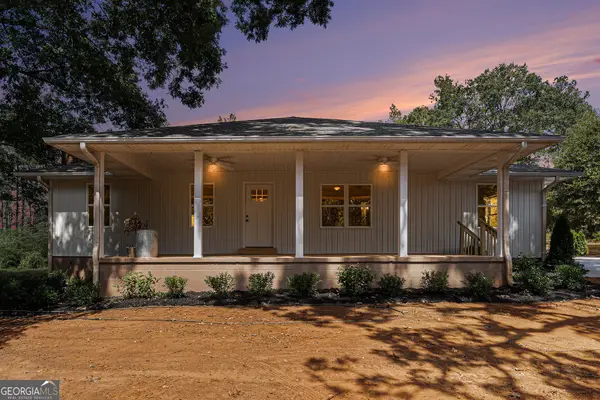 $350,000Active3 beds 2 baths1,404 sq. ft.
$350,000Active3 beds 2 baths1,404 sq. ft.797 Babbs Mill Road, Hampton, GA 30228
MLS# 10612800Listed by: PalmerHouse Properties - New
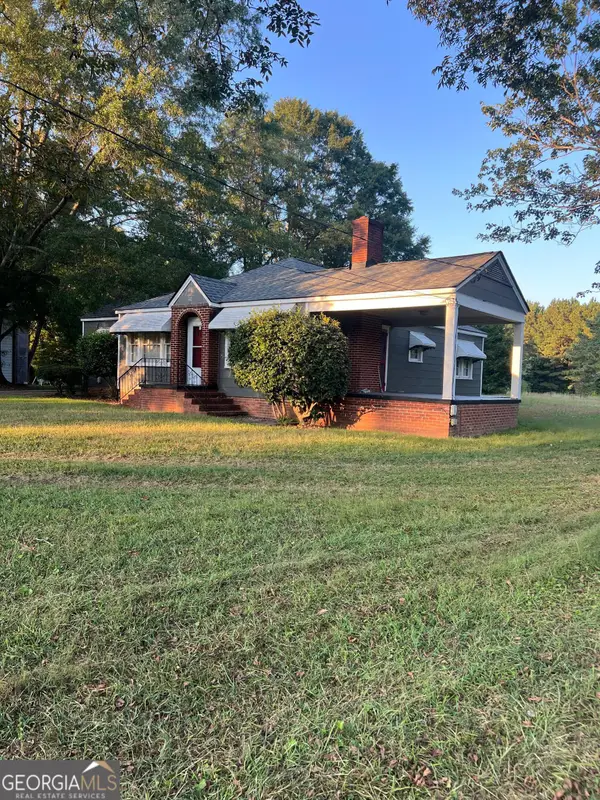 $274,900Active3 beds 1 baths1,316 sq. ft.
$274,900Active3 beds 1 baths1,316 sq. ft.60 N East Main Street, Hampton, GA 30228
MLS# 10612772Listed by: Virtual Properties Realty.com - New
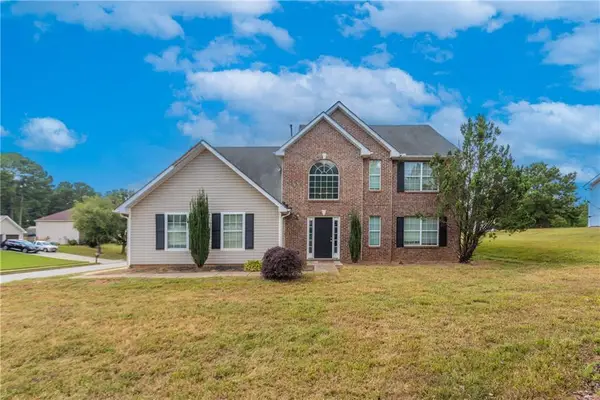 $265,000Active4 beds 4 baths2,365 sq. ft.
$265,000Active4 beds 4 baths2,365 sq. ft.670 Burtons Cove, Hampton, GA 30228
MLS# 7654098Listed by: MAINSTAY BROKERAGE LLC - New
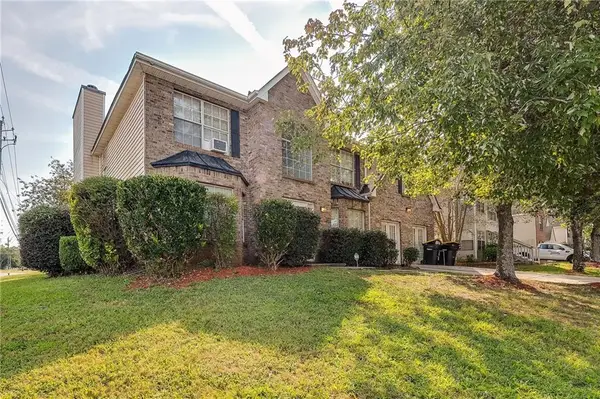 $300,000Active4 beds 3 baths3,274 sq. ft.
$300,000Active4 beds 3 baths3,274 sq. ft.11526 Registry Boulevard, Hampton, GA 30228
MLS# 7655391Listed by: 1028 WEST
