12275 Styron Drive, Hampton, GA 30228
Local realty services provided by:Better Homes and Gardens Real Estate Metro Brokers
12275 Styron Drive,Hampton, GA 30228
$330,000
- 5 Beds
- 4 Baths
- 2,750 sq. ft.
- Single family
- Active
Listed by: darrel flores
Office: keller williams rlty atl. part
MLS#:10532542
Source:METROMLS
Price summary
- Price:$330,000
- Price per sq. ft.:$120
- Monthly HOA dues:$16.67
About this home
Short Sale! (All offers contingent on bank approval) One of the very few 5-bedroom gems in North Pointe Village, a quiet, well-kept community tucked just off Club Lake. This spacious 4-sided brick home sits on a flat, premium lot in a peaceful cul-de-sac with a single entrance, offering added privacy, minimal traffic, and a true neighborhood feel that's perfect for families. One of the standout features is the fenced backyard-ideal for pets, kids, or hosting weekend gatherings-giving you outdoor space that's both functional and low-maintenance. The home is also enhanced with a solar-powered soffit lighting system, delivering elevated curb appeal and an inviting glow in the evenings that truly sets this property apart. Inside, you'll find a well-designed layout with 5 true bedrooms and 3.5 bathrooms, offering flexibility for families of all sizes, work-from-home needs, or multigenerational living. A seated stairlift has already been installed for accessibility and convenience-but can easily be removed if not needed. Additional perks include an assumable VA loan, offering a significant financial advantage in today's market, and the option for furniture (if something catches your eye just let us know), allowing for a seamless and stress-free move-in. Located just minutes from Atlanta Motor Speedway, shopping, dining, and more, this home blends space, comfort, and lifestyle in one of the area's most desirable neighborhoods. Homes like this don't come around often-schedule your private tour today and come experience everything 12275 Styron Dr has to offer.
Contact an agent
Home facts
- Year built:2014
- Listing ID #:10532542
- Updated:January 23, 2026 at 11:58 AM
Rooms and interior
- Bedrooms:5
- Total bathrooms:4
- Full bathrooms:3
- Half bathrooms:1
- Living area:2,750 sq. ft.
Heating and cooling
- Cooling:Ceiling Fan(s), Central Air
- Heating:Central
Structure and exterior
- Roof:Composition
- Year built:2014
- Building area:2,750 sq. ft.
- Lot area:0.2 Acres
Schools
- High school:Lovejoy
- Middle school:Eddie White Academy
- Elementary school:Rivers Edge
Utilities
- Water:Public
- Sewer:Public Sewer
Finances and disclosures
- Price:$330,000
- Price per sq. ft.:$120
- Tax amount:$1,181 (2024)
New listings near 12275 Styron Drive
- Coming Soon
 $330,000Coming Soon5 beds 3 baths
$330,000Coming Soon5 beds 3 baths11800 Guelph Circle, Hampton, GA 30228
MLS# 7708586Listed by: EXP REALTY, LLC. - New
 $355,000Active4 beds 4 baths
$355,000Active4 beds 4 baths12150 Conrad Circle, Hampton, GA 30228
MLS# 10677902Listed by: Orchard Brokerage, LLC - Coming Soon
 $397,000Coming Soon4 beds 3 baths
$397,000Coming Soon4 beds 3 baths340 Noel Way, Hampton, GA 30228
MLS# 10677892Listed by: Murray Company, Realtors - New
 $195,000Active3 beds 3 baths1,564 sq. ft.
$195,000Active3 beds 3 baths1,564 sq. ft.2324 Nicole Drive, Hampton, GA 30228
MLS# 10677875Listed by: Rasmus Real Estate Group Inc. - New
 $299,900Active3 beds 2 baths1,726 sq. ft.
$299,900Active3 beds 2 baths1,726 sq. ft.80 Knolls Ridge, Hampton, GA 30228
MLS# 10677878Listed by: Rasmus Real Estate Group Inc. - New
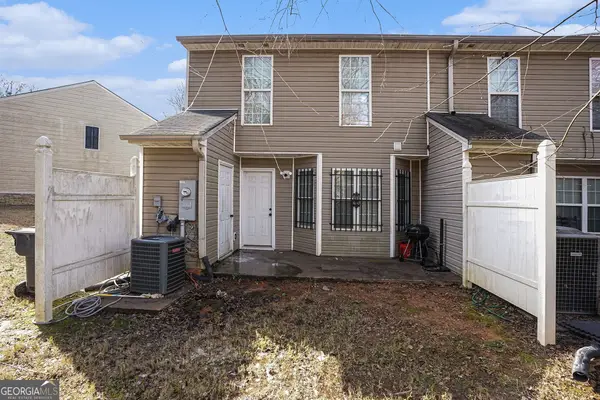 $212,000Active3 beds 3 baths1,500 sq. ft.
$212,000Active3 beds 3 baths1,500 sq. ft.1942 Grove Way, Hampton, GA 30228
MLS# 10677511Listed by: Mark Spain Real Estate - New
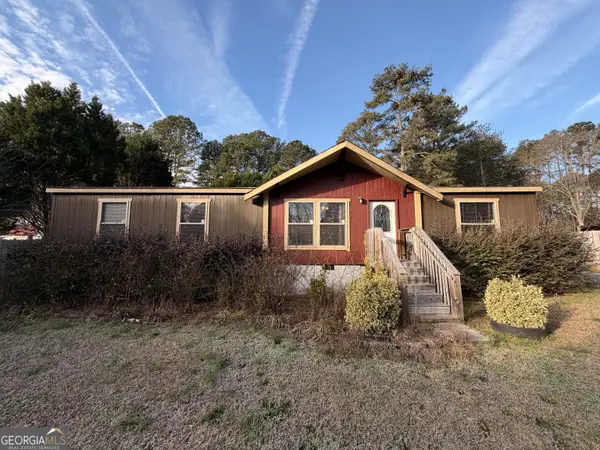 $149,999Active3 beds 2 baths3,224 sq. ft.
$149,999Active3 beds 2 baths3,224 sq. ft.50 David Road, Hampton, GA 30228
MLS# 10677271Listed by: Beycome Brokerage Realty LLC - New
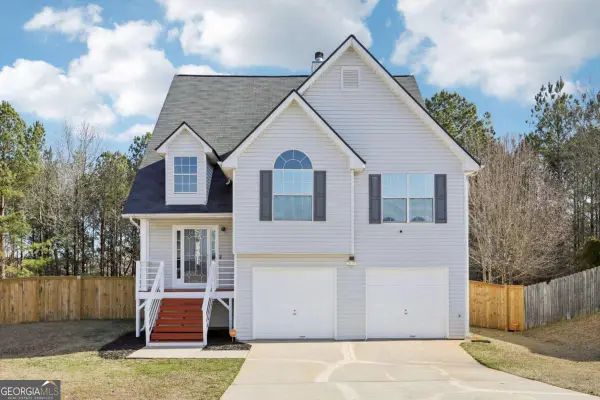 $375,000Active4 beds 3 baths2,486 sq. ft.
$375,000Active4 beds 3 baths2,486 sq. ft.1661 Louisa Court, Hampton, GA 30228
MLS# 10677340Listed by: Redfin Corporation - New
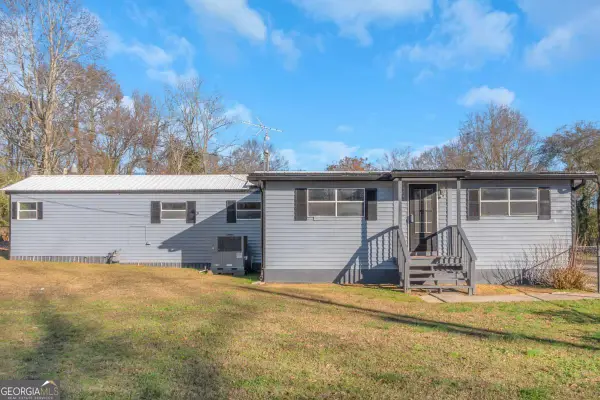 $195,000Active3 beds 2 baths1,368 sq. ft.
$195,000Active3 beds 2 baths1,368 sq. ft.24 David Drive, Hampton, GA 30228
MLS# 10676940Listed by: Virtual Properties Realty.Net - New
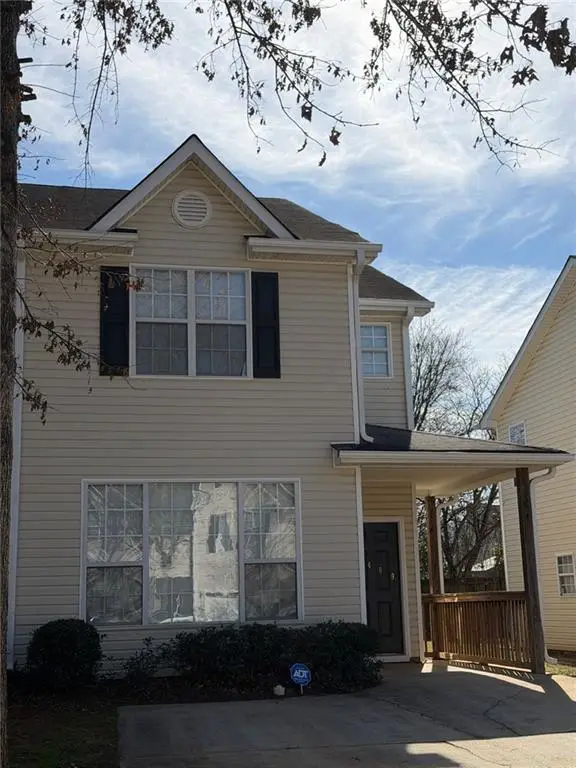 $172,499Active3 beds 3 baths1,470 sq. ft.
$172,499Active3 beds 3 baths1,470 sq. ft.2409 Brianna Drive, Hampton, GA 30228
MLS# 7707714Listed by: CENTURY 21 RESULTS
