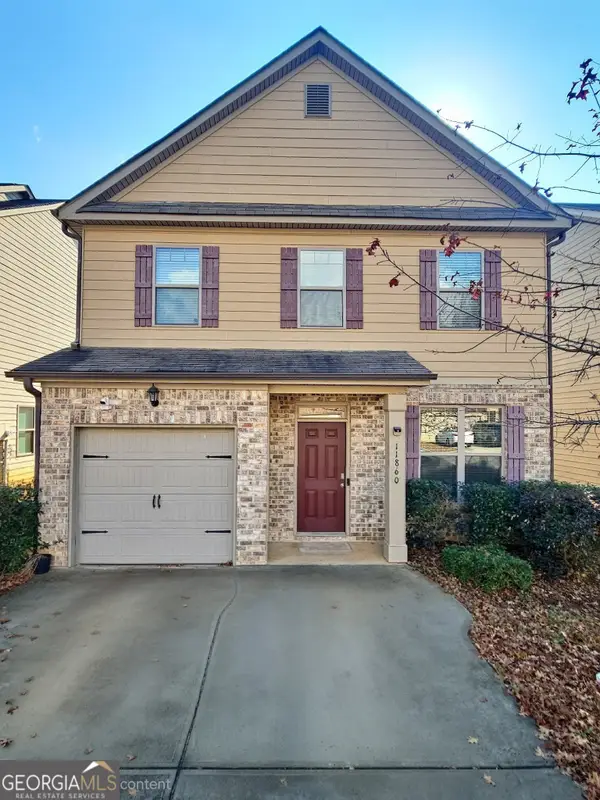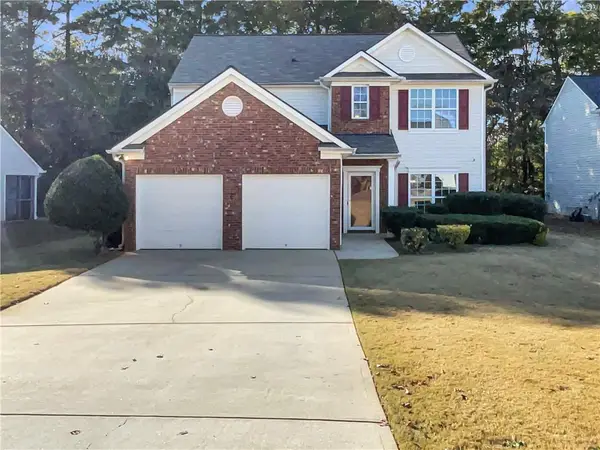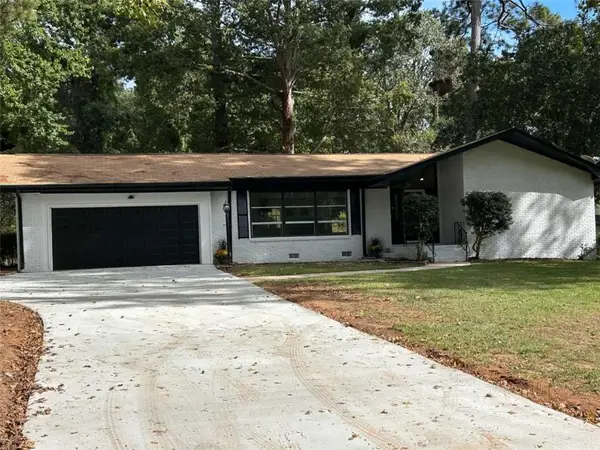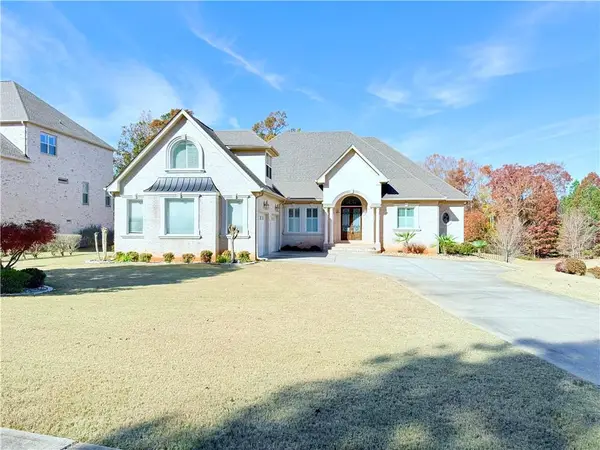139 Oakchase Park Lane, Hampton, GA 30228
Local realty services provided by:Better Homes and Gardens Real Estate Metro Brokers
139 Oakchase Park Lane,Hampton, GA 30228
$356,690
- 4 Beds
- 2 Baths
- 1,843 sq. ft.
- Single family
- Active
Listed by: marissa lopez
Office: d.r.horton-crown realty prof.
MLS#:10533439
Source:METROMLS
Price summary
- Price:$356,690
- Price per sq. ft.:$193.54
- Monthly HOA dues:$41.67
About this home
The Celia Plan by DR Horton - Where Comfortable Living Meets Thoughtful Design - A beautifully designed Ranch style home that perfectly blends comfort, functionality, and modern living. Ideal for families of all sizes, this thoughtfully crafted residence features 4 bedrooms and 2.5 bathrooms. Step inside to discover an expansive family room that seamlessly flows into a casual dining area, creating a warm and inviting atmosphere for everyday living and entertaining. At the heart of the home is a stylish open concept kitchen, complete with a large central island with granite countertops. Ideal for meal prep, casual dining, or gathering with family and friends. The private owner's suite serves as a true retreat, featuring dual vanities with marble tops throughout, a luxurious spa like shower, and ample space for rest and relaxation. Secondary bedrooms are generously sized and include oversized closets, providing plenty of storage for growing families or guests. This home also features a covered back patio overlooking a well maintained yard, perfect for outdoor entertaining or quiet relaxation. Every detail is designed with convenience and connectivity in mind. This home comes equipped with industry leading smart home technology, ensuring you're always connected to what matters most, whether you're at home or away. Discover the perfect blend of comfort, style, and innovation in The Celia Plan, where every room is designed to welcome you home. Henry County Schools! QUICK MOVE IN!! APPLIANCE PACKAGE INCLUDED (Refrigerator, Washer & Dryer) 100% FINANCING AVAILABLE!! AMAZING RATES AND UP TO 7000 IN CLOSING COST WHEN YOU CLOSE BY 12/31 !!! INTIMATE COMMUNITY WITH NICE LOT SIZES.
Contact an agent
Home facts
- Year built:2025
- Listing ID #:10533439
- Updated:November 27, 2025 at 11:44 AM
Rooms and interior
- Bedrooms:4
- Total bathrooms:2
- Full bathrooms:2
- Living area:1,843 sq. ft.
Heating and cooling
- Cooling:Ceiling Fan(s), Central Air, Electric, Zoned
- Heating:Central, Zoned
Structure and exterior
- Roof:Composition
- Year built:2025
- Building area:1,843 sq. ft.
- Lot area:0.25 Acres
Schools
- High school:Wade Hampton
- Middle school:Hampton
- Elementary school:Hampton Elementary
Utilities
- Water:Public
- Sewer:Public Sewer, Sewer Available
Finances and disclosures
- Price:$356,690
- Price per sq. ft.:$193.54
New listings near 139 Oakchase Park Lane
- New
 $310,000Active3 beds 3 baths2,024 sq. ft.
$310,000Active3 beds 3 baths2,024 sq. ft.11934 Lovejoy Crossing Boulevard, Hampton, GA 30228
MLS# 10649635Listed by: Wynd Realty Georgia - New
 $269,900Active4 beds 3 baths2,249 sq. ft.
$269,900Active4 beds 3 baths2,249 sq. ft.303 Millstone Drive, Hampton, GA 30228
MLS# 7685865Listed by: SOUTHSIDE REALTORS, LLC - New
 $299,900Active5 beds 3 baths2,480 sq. ft.
$299,900Active5 beds 3 baths2,480 sq. ft.11759 Lovejoy Crossing Boulevard, Hampton, GA 30228
MLS# 7685810Listed by: MARK SPAIN REAL ESTATE - New
 $339,900Active5 beds 3 baths2,200 sq. ft.
$339,900Active5 beds 3 baths2,200 sq. ft.396 Amsterdam Way, Hampton, GA 30228
MLS# 10649057Listed by: Tops Choice Realty - New
 $365,000Active4 beds 3 baths2,560 sq. ft.
$365,000Active4 beds 3 baths2,560 sq. ft.11940 Brightside Parkway, Hampton, GA 30228
MLS# 7684841Listed by: MARK SPAIN REAL ESTATE - New
 $360,000Active4 beds 4 baths2,830 sq. ft.
$360,000Active4 beds 4 baths2,830 sq. ft.442 Toronto Circle, Hampton, GA 30228
MLS# 10648956Listed by: BEchols Company - New
 $282,000Active3 beds 3 baths1,872 sq. ft.
$282,000Active3 beds 3 baths1,872 sq. ft.11860 Lovejoy Crossing Boulevard, Hampton, GA 30228
MLS# 10648595Listed by: T.E.O. Realty LLC - New
 $296,000Active4 beds 3 baths2,042 sq. ft.
$296,000Active4 beds 3 baths2,042 sq. ft.11569 Kades Trail, Hampton, GA 30228
MLS# 7685089Listed by: MARK SPAIN REAL ESTATE - New
 $325,000Active3 beds 2 baths
$325,000Active3 beds 2 baths45 Circle Drive, Hampton, GA 30228
MLS# 7684901Listed by: CITY LIMITS REALTY, LLC. - New
 $840,000Active6 beds 6 baths3,494 sq. ft.
$840,000Active6 beds 6 baths3,494 sq. ft.2308 Braunsroth Lane, Hampton, GA 30228
MLS# 7684633Listed by: SM CENTURY SKY GACBOA, LLC.
