1405 Rainey Way, Hampton, GA 30228
Local realty services provided by:Better Homes and Gardens Real Estate Metro Brokers
1405 Rainey Way,Hampton, GA 30228
$574,900
- 4 Beds
- 3 Baths
- - sq. ft.
- Single family
- Active
Listed by:rodney mckenzie
Office:real broker llc
MLS#:10609613
Source:METROMLS
Price summary
- Price:$574,900
- Monthly HOA dues:$116.67
About this home
Discover this beautifully designed 4-sided brick home tucked away on a quiet cul-de-sac in the sought-after Crystal Lake Golf & Country Club. With 4 bedrooms, 2.5 baths, and soaring 10-foot ceilings, this home blends everyday comfort with timeless elegance. Inside, the open floor plan makes entertaining effortless. The chef's kitchen showcases a massive island, abundant cabinetry, walk-in pantry, stainless steel appliances, double oven, and gas cooktop - all flowing seamlessly into the family room with its inviting stone fireplace. A formal dining room sets the stage for special gatherings, while the sunlit living room with bay window offers a cozy retreat. The oversized primary suite is a true sanctuary, featuring a spa-inspired bath and a walk-in closet designed for two. Secondary bedrooms are spacious, with a Jack-and-Jill bath providing convenience for family or guests. Step outside to your private backyard escape - a covered patio with a brick fireplace surrounded by tropical landscaping and palm trees, perfect for year-round enjoyment. A side-entry garage enhances the curb appeal and functionality. As a resident of Crystal Lake, you'll enjoy access to resort-style amenities: swimming pools, tennis courts, playgrounds, clubhouse, an 18-hole golf course, and on-site dining. Plus, you're just minutes from shopping, restaurants, and interstate access. This home is move-in ready and waiting for its next owner. Don't miss your chance - schedule your private showing today!
Contact an agent
Home facts
- Year built:2016
- Listing ID #:10609613
- Updated:September 28, 2025 at 10:37 AM
Rooms and interior
- Bedrooms:4
- Total bathrooms:3
- Full bathrooms:2
- Half bathrooms:1
Heating and cooling
- Cooling:Ceiling Fan(s), Central Air
- Heating:Central
Structure and exterior
- Year built:2016
- Lot area:0.71 Acres
Schools
- High school:Dutchtown
- Middle school:Dutchtown
- Elementary school:Dutchtown
Utilities
- Water:Public, Water Available
- Sewer:Public Sewer, Sewer Available
Finances and disclosures
- Price:$574,900
- Tax amount:$6,986 (2024)
New listings near 1405 Rainey Way
- Coming Soon
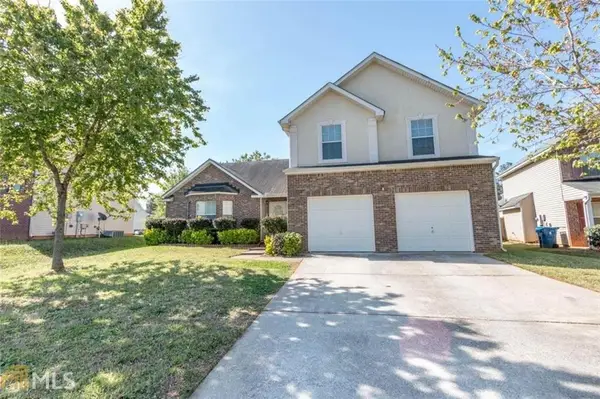 $299,000Coming Soon3 beds 3 baths
$299,000Coming Soon3 beds 3 baths548 Gonzaga Circle, Hampton, GA 30228
MLS# 7656615Listed by: KELLER WILLIAMS ATLANTA CLASSIC  $331,670Active4 beds 3 baths1,813 sq. ft.
$331,670Active4 beds 3 baths1,813 sq. ft.10410 Trellis Lane #(LOT 35), Hampton, GA 30228
MLS# 10476927Listed by: SDC Realty Central Georgia- New
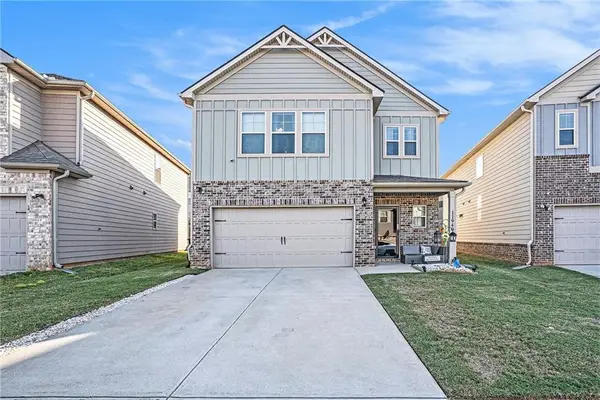 $359,900Active4 beds 3 baths2,560 sq. ft.
$359,900Active4 beds 3 baths2,560 sq. ft.11940 Brightside Parkway, Hampton, GA 30228
MLS# 7656381Listed by: MARK SPAIN REAL ESTATE 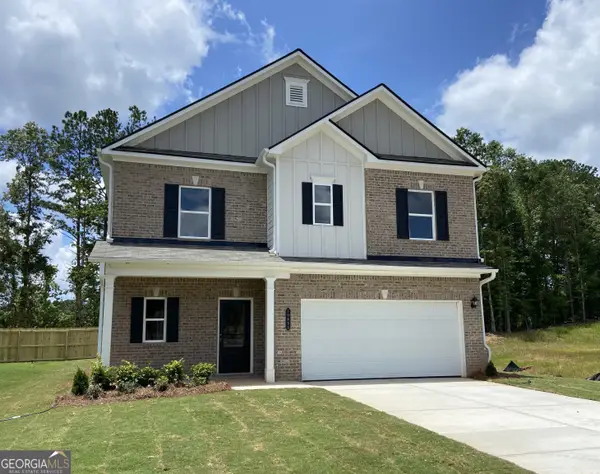 $335,155Active4 beds 3 baths1,813 sq. ft.
$335,155Active4 beds 3 baths1,813 sq. ft.10453 Trellis Lane #(LOT 28), Hampton, GA 30228
MLS# 10476864Listed by: SDC Realty Central Georgia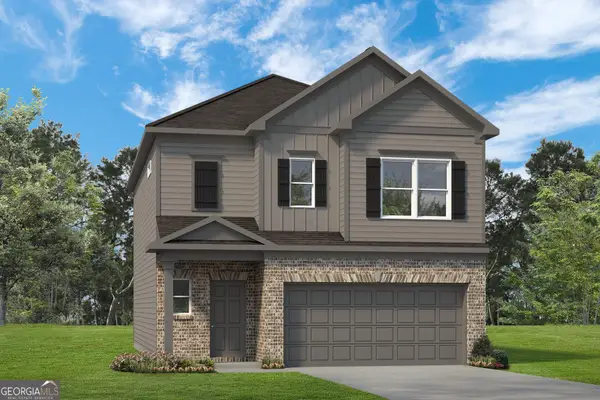 $339,410Active3 beds 3 baths1,933 sq. ft.
$339,410Active3 beds 3 baths1,933 sq. ft.10422 Trellis Lane #(LOT 38), Hampton, GA 30228
MLS# 10549809Listed by: SDC Realty Central Georgia- New
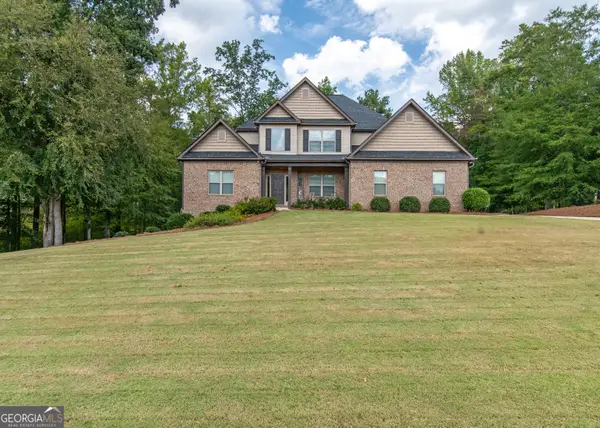 $474,900Active4 beds 4 baths2,871 sq. ft.
$474,900Active4 beds 4 baths2,871 sq. ft.828 Smallwood Trace, Hampton, GA 30228
MLS# 10612889Listed by: Berkshire Hathaway HomeServices Georgia Properties - New
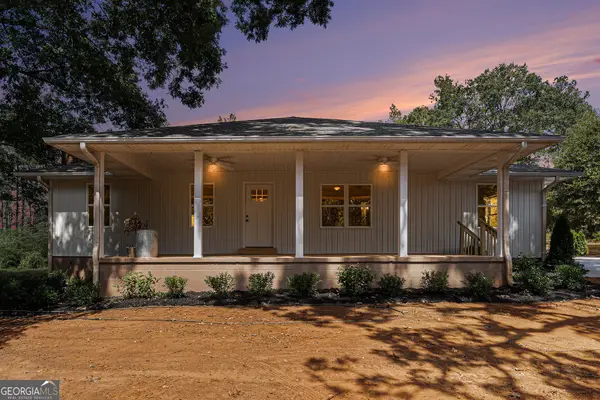 $350,000Active3 beds 2 baths1,404 sq. ft.
$350,000Active3 beds 2 baths1,404 sq. ft.797 Babbs Mill Road, Hampton, GA 30228
MLS# 10612800Listed by: PalmerHouse Properties - New
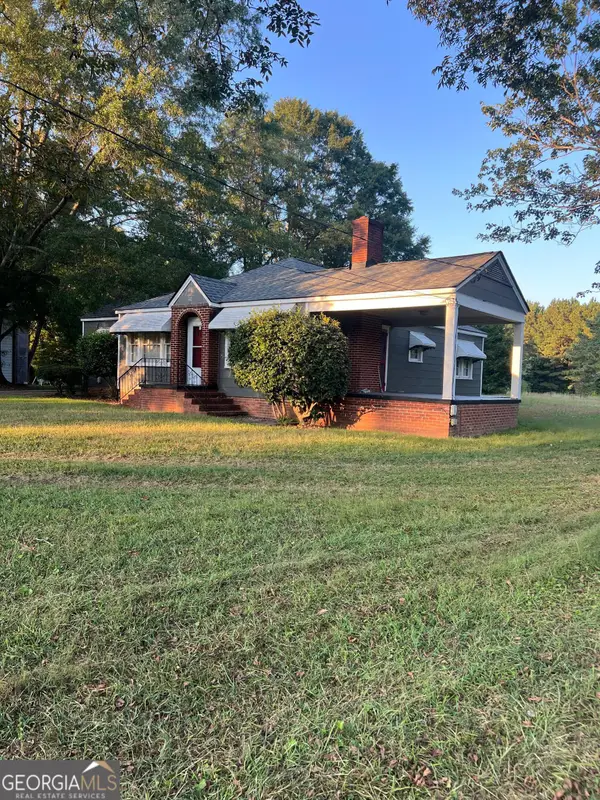 $274,900Active3 beds 1 baths1,316 sq. ft.
$274,900Active3 beds 1 baths1,316 sq. ft.60 N East Main Street, Hampton, GA 30228
MLS# 10612772Listed by: Virtual Properties Realty.com - New
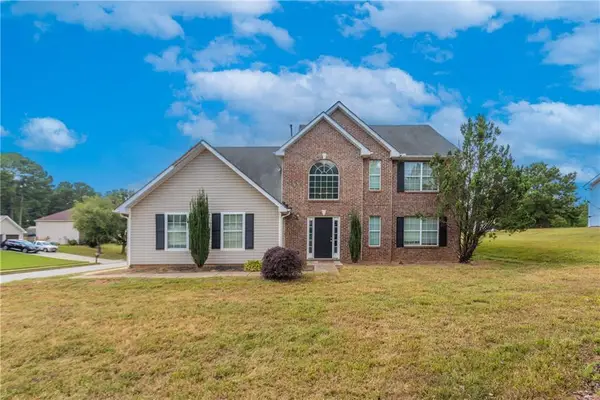 $265,000Active4 beds 4 baths2,365 sq. ft.
$265,000Active4 beds 4 baths2,365 sq. ft.670 Burtons Cove, Hampton, GA 30228
MLS# 7654098Listed by: MAINSTAY BROKERAGE LLC - New
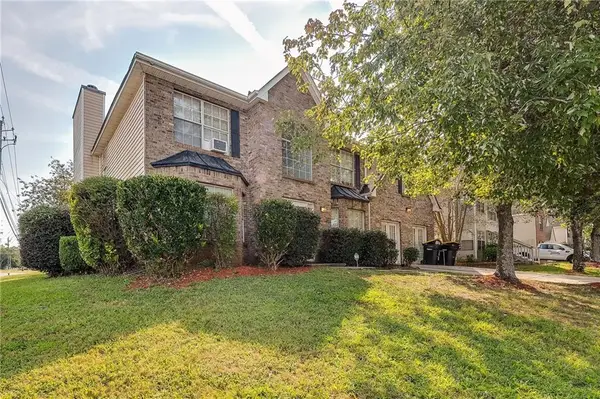 $300,000Active4 beds 3 baths3,274 sq. ft.
$300,000Active4 beds 3 baths3,274 sq. ft.11526 Registry Boulevard, Hampton, GA 30228
MLS# 7655391Listed by: 1028 WEST
