1419 Stone Ridge Court, Hampton, GA 30228
Local realty services provided by:Better Homes and Gardens Real Estate Jackson Realty
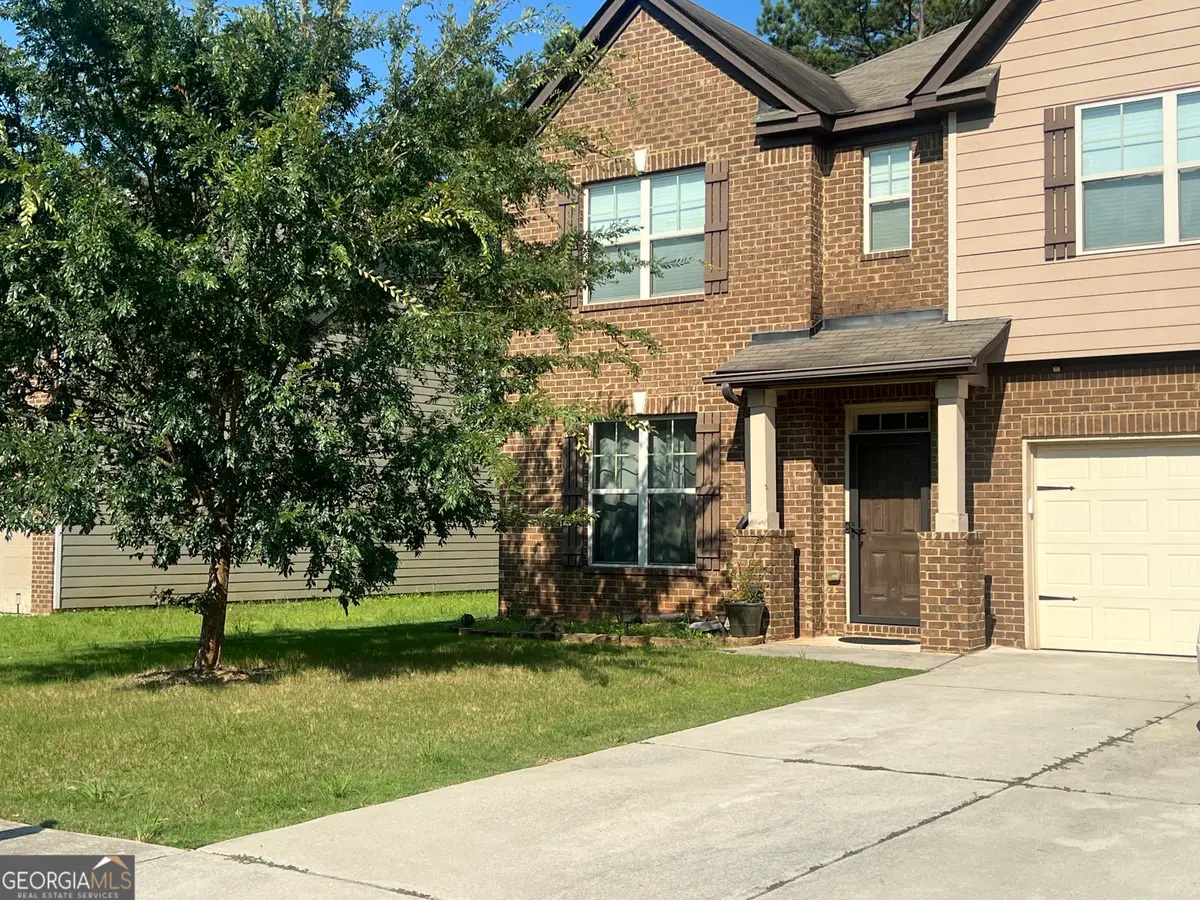
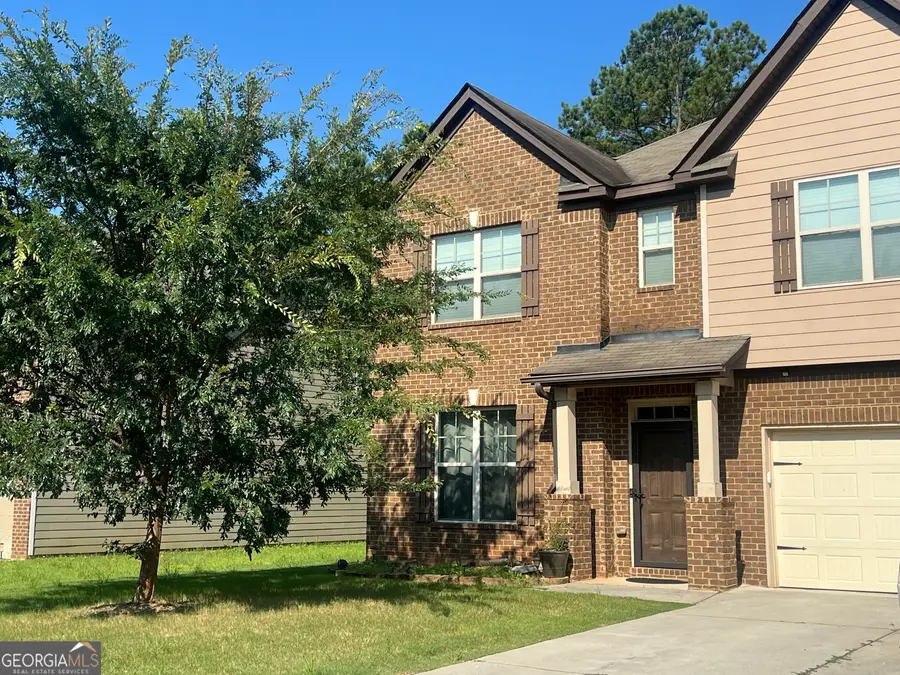
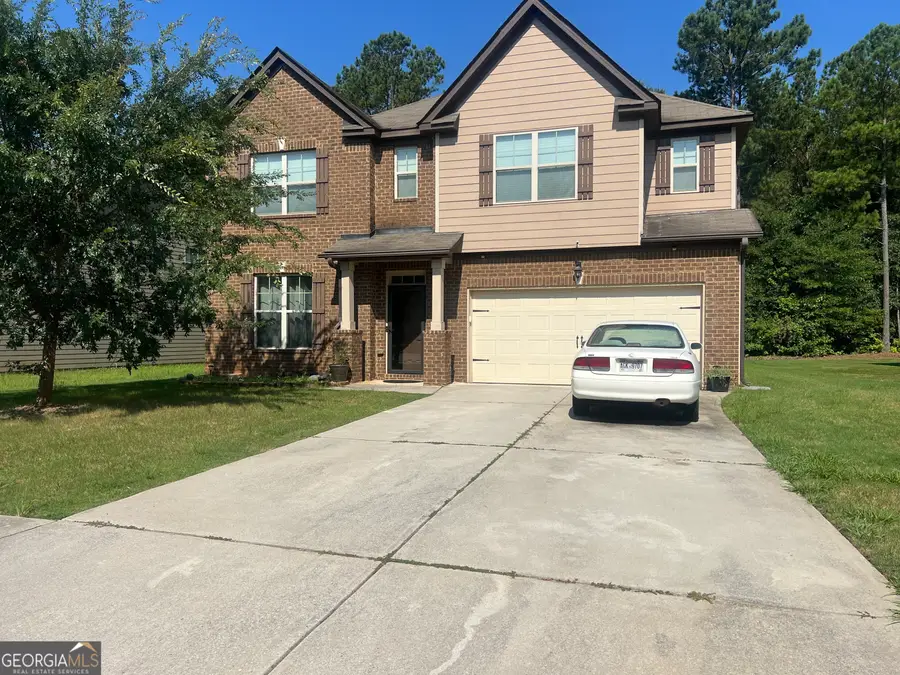
1419 Stone Ridge Court,Hampton, GA 30228
$349,900
- 4 Beds
- 3 Baths
- 3,218 sq. ft.
- Single family
- Active
Listed by:kelly derosa
Office:crye-leike, realtors
MLS#:10558711
Source:METROMLS
Price summary
- Price:$349,900
- Price per sq. ft.:$108.73
- Monthly HOA dues:$41.67
About this home
Discover the expansive Richland floor plan at Cobblestone Ridge, offering an impressive 3,218 square feet of refined living space. Gleaming hardwood floors extend through the grand foyer, setting a welcoming tone from the moment you enter. Elegant formal living and dining rooms are beautifully defined by graceful architectural arches and enhanced with rich craftsman-style trim. The gourmet kitchen is a standout, featuring striking granite countertops, hardwood cabinetry, and recessed lighting that creates a warm and inviting ambiance-perfect for both everyday living and entertaining. Retreat to the luxurious owner's suite, complete with a private sitting area and dual walk-in closets. The spa-inspired en-suite bath offers split vanities, a separate soaking tub, and a walk-in shower for ultimate relaxation. Each generously sized secondary bedroom includes its own walk-in closet, ensuring ample storage and comfort for all. Step outside to the covered game-day porch, overlooking a private backyard ideal for outdoor entertaining-just add your favorite seating and a big screen. Enjoy community amenities including a sparkling swimming pool and playground-perfect for active lifestyles and family fun!
Contact an agent
Home facts
- Year built:2017
- Listing Id #:10558711
- Updated:August 14, 2025 at 10:41 AM
Rooms and interior
- Bedrooms:4
- Total bathrooms:3
- Full bathrooms:2
- Half bathrooms:1
- Living area:3,218 sq. ft.
Heating and cooling
- Cooling:Central Air
- Heating:Central
Structure and exterior
- Roof:Composition
- Year built:2017
- Building area:3,218 sq. ft.
- Lot area:0.26 Acres
Schools
- High school:Wade Hampton
- Middle school:Hampton
- Elementary school:Rocky Creek
Utilities
- Water:Public, Water Available
- Sewer:Public Sewer
Finances and disclosures
- Price:$349,900
- Price per sq. ft.:$108.73
- Tax amount:$5,129 (2025)
New listings near 1419 Stone Ridge Court
- New
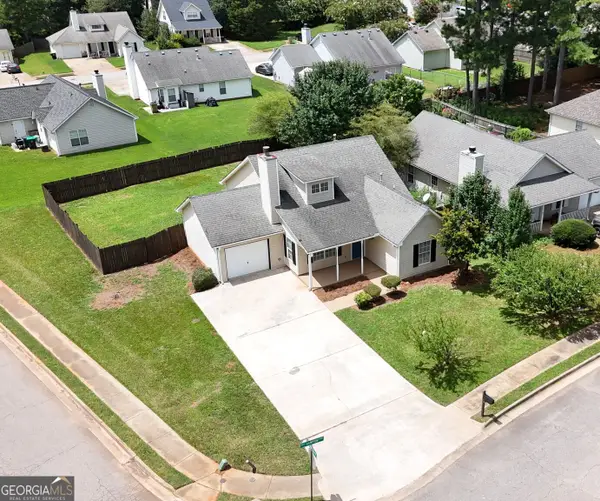 $249,900Active3 beds 2 baths1,220 sq. ft.
$249,900Active3 beds 2 baths1,220 sq. ft.1501 N Hampton Ct, Hampton, GA 30228
MLS# 10584087Listed by: Keller Williams Rlty Atl. Part - New
 $279,000Active3 beds 3 baths1,568 sq. ft.
$279,000Active3 beds 3 baths1,568 sq. ft.11707 Chatham Drive, Hampton, GA 30228
MLS# 10583777Listed by: Beycome Brokerage Realty LLC - New
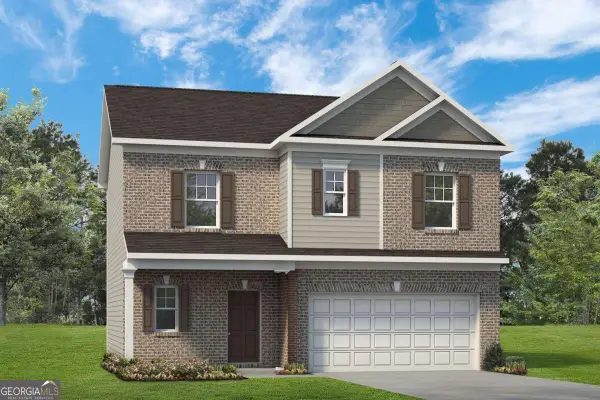 $329,720Active4 beds 3 baths1,813 sq. ft.
$329,720Active4 beds 3 baths1,813 sq. ft.10413 Trellis Lane (lot 33), Hampton, GA 30228
MLS# 10582903Listed by: SDC Realty Central Georgia - New
 $274,993Active3 beds 3 baths1,440 sq. ft.
$274,993Active3 beds 3 baths1,440 sq. ft.2208 Croghan Drive, Hampton, GA 30228
MLS# 7631100Listed by: DRB GROUP GEORGIA, LLC - Open Sat, 12 to 3pmNew
 $349,900Active5 beds 3 baths2,315 sq. ft.
$349,900Active5 beds 3 baths2,315 sq. ft.11800 Guelph Circle, Hampton, GA 30228
MLS# 7631004Listed by: EXP REALTY, LLC. - New
 $529,999Active3 beds 4 baths4,160 sq. ft.
$529,999Active3 beds 4 baths4,160 sq. ft.414 Dorsey Road, Hampton, GA 30228
MLS# 10582301Listed by: The Legacy Real Estate Group - Coming Soon
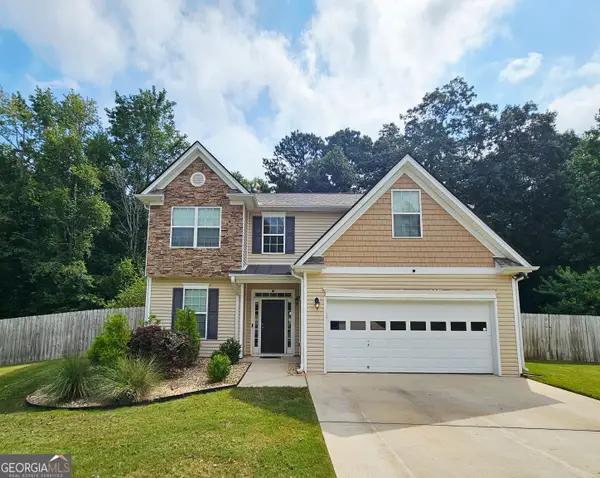 $307,000Coming Soon4 beds 3 baths
$307,000Coming Soon4 beds 3 baths204 Sandstone Drive, Hampton, GA 30228
MLS# 10582026Listed by: Global Key Realty LLC - New
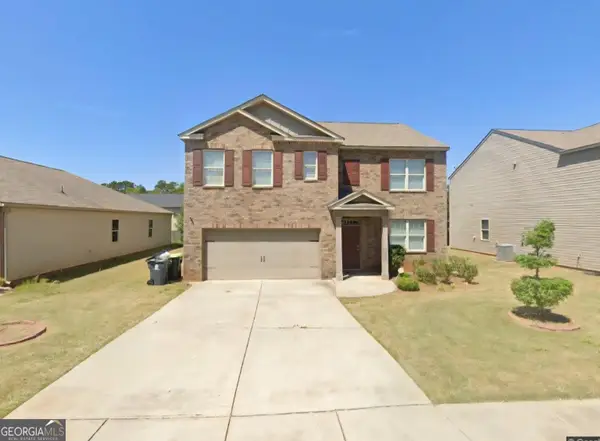 $375,000Active5 beds 3 baths3,044 sq. ft.
$375,000Active5 beds 3 baths3,044 sq. ft.2234 Sawgrass Drive, Hampton, GA 30228
MLS# 10581565Listed by: Keller Williams West Atlanta - New
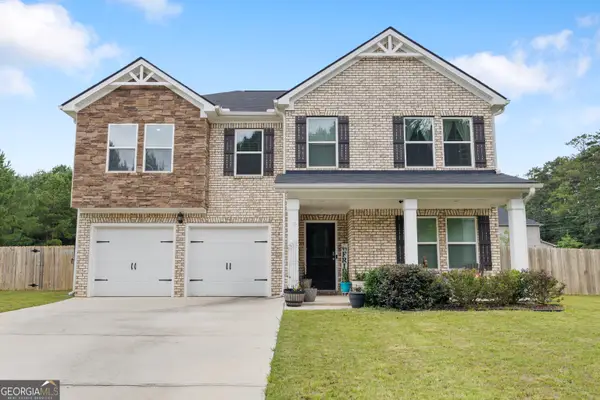 $500,000Active5 beds 3 baths2,694 sq. ft.
$500,000Active5 beds 3 baths2,694 sq. ft.94 Galway Lane, Hampton, GA 30228
MLS# 10581456Listed by: Greenhouse International Real Estate - New
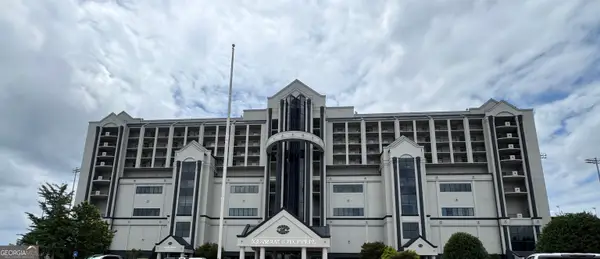 $299,999Active2 beds 2 baths1,248 sq. ft.
$299,999Active2 beds 2 baths1,248 sq. ft.1500 Tara Place #611, Hampton, GA 30228
MLS# 10581381Listed by: Franks & White LLC

