169 Cabin Way, Hampton, GA 30228
Local realty services provided by:Better Homes and Gardens Real Estate Jackson Realty
169 Cabin Way,Hampton, GA 30228
$399,000
- 5 Beds
- 3 Baths
- 2,880 sq. ft.
- Single family
- Active
Listed by: tyler christiansen
Office: southern classic realtors
MLS#:10504048
Source:METROMLS
Price summary
- Price:$399,000
- Price per sq. ft.:$138.54
- Monthly HOA dues:$41.67
About this home
Step into timeless elegance with The Westin - where sophistication meets everyday comfort. This striking 4-sided brick beauty offers 5 spacious bedrooms and 3 full baths, perfect for families who crave both room to grow and space to entertain. From the moment you enter, the open-concept layout welcomes you with durable luxury vinyl plank flooring that flows seamlessly throughout the main level. At the heart of the home, the gourmet kitchen boasts an expansive quartz island, a walk-in pantry, and designer finishes that elevate every meal from casual breakfast to holiday gatherings. Upstairs, retreat to the owner's suite, your personal sanctuary, complete with a spa-style bath featuring dual vanities, a separate glass-enclosed shower, and a soaking tub made for unwinding. Don't miss the huge walk-in closet-it's a dream. This home blends luxury, comfort, and curb appeal in all the right ways. Homes like this don't last-schedule your private tour today and fall in love in person.
Contact an agent
Home facts
- Year built:2023
- Listing ID #:10504048
- Updated:January 09, 2026 at 12:03 PM
Rooms and interior
- Bedrooms:5
- Total bathrooms:3
- Full bathrooms:3
- Living area:2,880 sq. ft.
Heating and cooling
- Cooling:Ceiling Fan(s), Central Air, Dual, Electric, Zoned
- Heating:Central, Electric
Structure and exterior
- Roof:Composition
- Year built:2023
- Building area:2,880 sq. ft.
- Lot area:0.25 Acres
Schools
- High school:Wade Hampton
- Middle school:Hampton
- Elementary school:Hampton Elementary
Utilities
- Water:Public
- Sewer:Public Sewer
Finances and disclosures
- Price:$399,000
- Price per sq. ft.:$138.54
- Tax amount:$537 (23)
New listings near 169 Cabin Way
- New
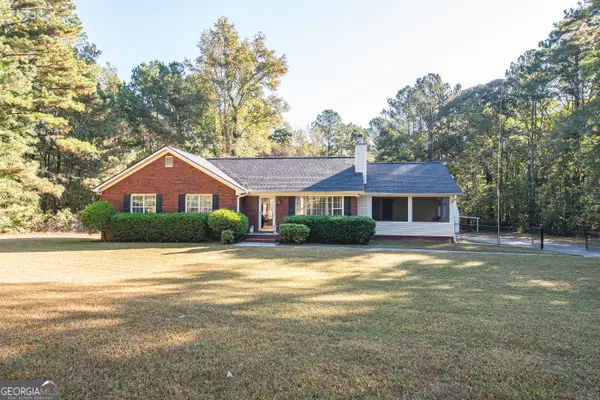 $299,900Active3 beds 2 baths1,572 sq. ft.
$299,900Active3 beds 2 baths1,572 sq. ft.200 Lake Amah Lee Road, Hampton, GA 30228
MLS# 10668578Listed by: Keller Williams River Cities - New
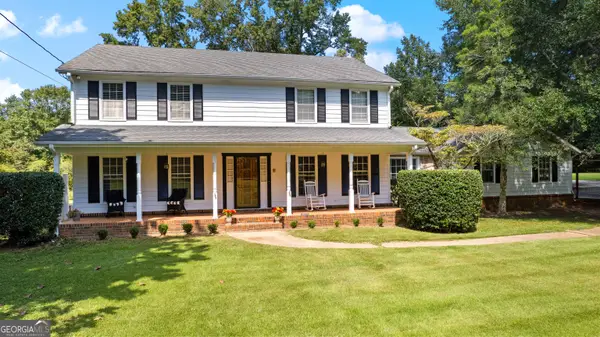 $459,900Active5 beds 3 baths2,910 sq. ft.
$459,900Active5 beds 3 baths2,910 sq. ft.894 Upper Woolsey Road, Hampton, GA 30228
MLS# 10668545Listed by: BHHS Georgia Properties - New
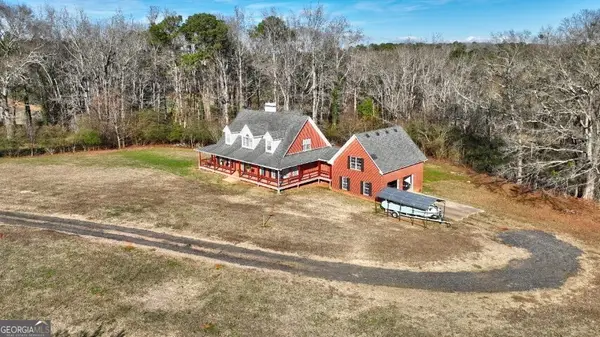 $467,900Active3 beds 3 baths2,293 sq. ft.
$467,900Active3 beds 3 baths2,293 sq. ft.544 Rocky Creek Road, Hampton, GA 30228
MLS# 10667684Listed by: Team One Real Estate Professionals - New
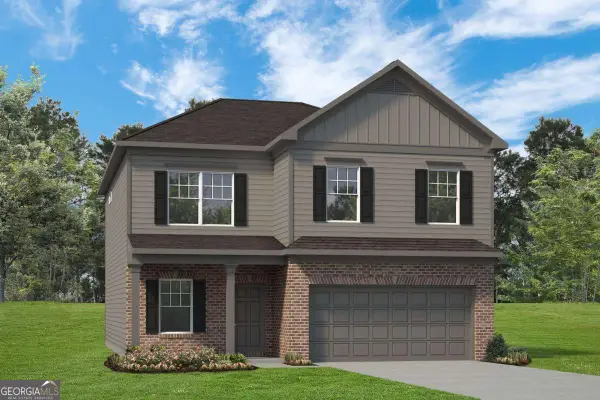 $362,550Active4 beds 3 baths2,565 sq. ft.
$362,550Active4 beds 3 baths2,565 sq. ft.1422 Trellis Court #(LOT 22), Hampton, GA 30228
MLS# 10667283Listed by: SDC Realty Central Georgia - New
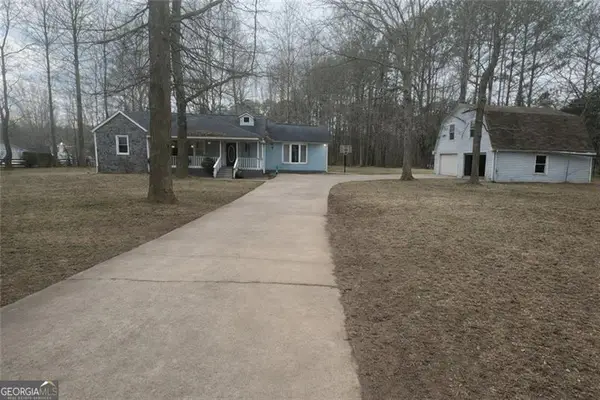 $369,900Active4 beds 4 baths2,650 sq. ft.
$369,900Active4 beds 4 baths2,650 sq. ft.265 Winding Stream Trail, Hampton, GA 30228
MLS# 10667118Listed by: Virtual Properties Realty.com - New
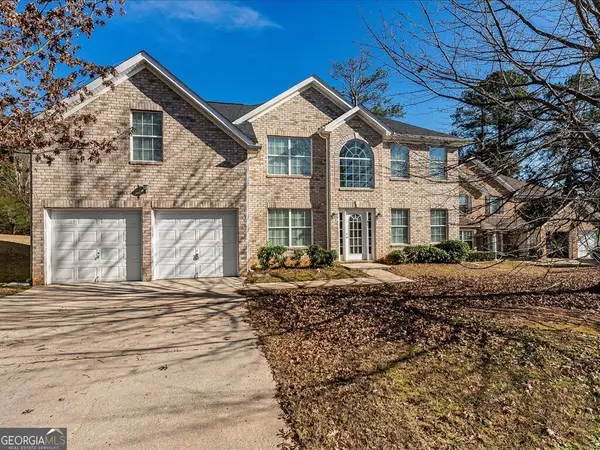 $299,900Active4 beds 4 baths2,510 sq. ft.
$299,900Active4 beds 4 baths2,510 sq. ft.11950 Markham Way, Hampton, GA 30228
MLS# 10666741Listed by: Best Life Realty - New
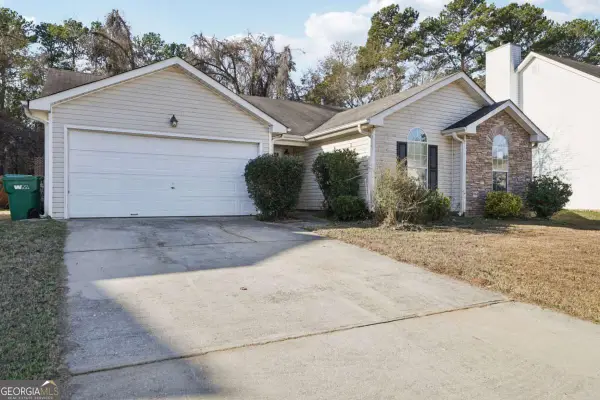 $245,000Active3 beds 2 baths1,277 sq. ft.
$245,000Active3 beds 2 baths1,277 sq. ft.1443 Pebble Ridge Lane, Hampton, GA 30228
MLS# 10666800Listed by: GA Realty Experts - New
 $358,885Active4 beds 3 baths2,202 sq. ft.
$358,885Active4 beds 3 baths2,202 sq. ft.330 Friendship Oak Way, Hampton, GA 30228
MLS# 10666242Listed by: D.R.HORTON-CROWN REALTY PROF. - New
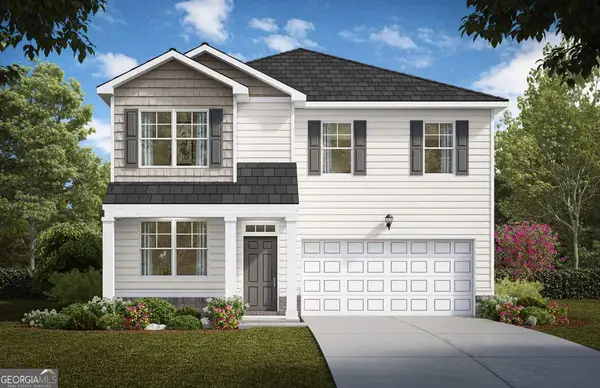 $353,700Active4 beds 3 baths2,202 sq. ft.
$353,700Active4 beds 3 baths2,202 sq. ft.318 Friendship Oak Way, Hampton, GA 30228
MLS# 10666397Listed by: D.R.HORTON-CROWN REALTY PROF. - New
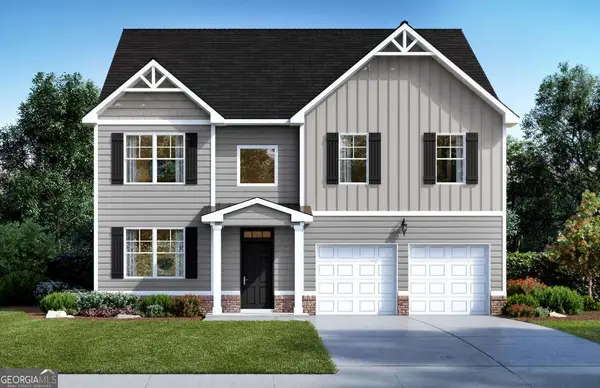 $385,270Active4 beds 3 baths2,724 sq. ft.
$385,270Active4 beds 3 baths2,724 sq. ft.326 Friendship Oak Way, Hampton, GA 30228
MLS# 10666424Listed by: D.R.HORTON-CROWN REALTY PROF.
