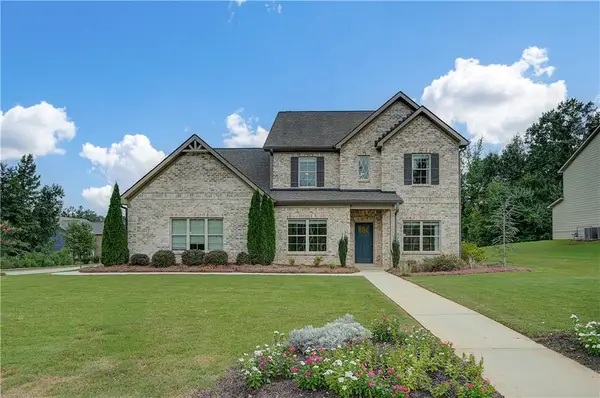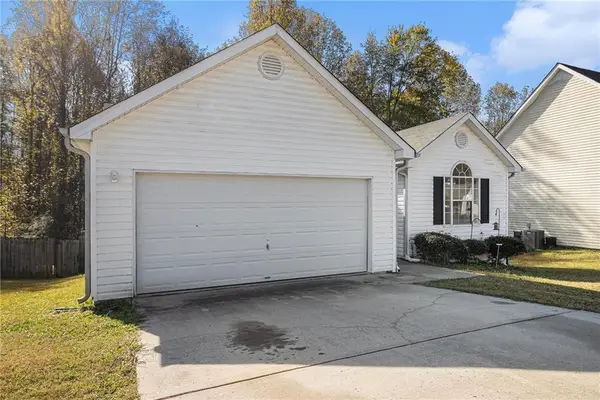1755 Goodwin Drive, Hampton, GA 30228
Local realty services provided by:Better Homes and Gardens Real Estate Metro Brokers
1755 Goodwin Drive,Hampton, GA 30228
$497,020
- 5 Beds
- 4 Baths
- 3,034 sq. ft.
- Single family
- Active
Listed by: ricardo harris678.939.0385, RLHARRIS@DRHORTON.COM
Office: d.r.horton-crown realty prof.
MLS#:10578667
Source:METROMLS
Price summary
- Price:$497,020
- Price per sq. ft.:$163.82
- Monthly HOA dues:$125
About this home
*THE SAVANNAH PLAN* Welcome Home to The Gates at Pates Creek! Luxury living at its finest ~ Gated community, Swimming Pool and Walking Trail. EASY access to I-75, tons of nearby Shopping and Dining, Award-winning Schools! Dramatic bowed windows frame the spacious family room and also the sitting room in the bedroom suite in this timeless design. The main level includes a guest bedroom with full bath, formal living and dining, plus an island kitchen. Cabinet color options include gray, white and espresso. Upstairs the bedroom suite features a spa-like bath and incredible closet space. Secondary bedrooms offer lots of natural light and plenty of storage space. And you will never be too far from home with Home Is Connected.- Your new home is built with an industry leading suite of smart home products that keep you connected with the people and place you value most. Photos used for illustrative purposes and do not depict actual home.
Contact an agent
Home facts
- Year built:2025
- Listing ID #:10578667
- Updated:November 14, 2025 at 12:00 PM
Rooms and interior
- Bedrooms:5
- Total bathrooms:4
- Full bathrooms:4
- Living area:3,034 sq. ft.
Heating and cooling
- Cooling:Ceiling Fan(s), Central Air, Dual, Electric, Zoned
- Heating:Central, Dual, Forced Air, Natural Gas, Zoned
Structure and exterior
- Roof:Composition
- Year built:2025
- Building area:3,034 sq. ft.
- Lot area:0.25 Acres
Schools
- High school:Dutchtown
- Middle school:Dutchtown
- Elementary school:Dutchtown
Utilities
- Water:Public
- Sewer:Public Sewer, Sewer Connected
Finances and disclosures
- Price:$497,020
- Price per sq. ft.:$163.82
- Tax amount:$1 (2025)
New listings near 1755 Goodwin Drive
- New
 $310,000Active4 beds 3 baths2,010 sq. ft.
$310,000Active4 beds 3 baths2,010 sq. ft.11898 Lovejoy Crossing Boulevard, Hampton, GA 30228
MLS# 7680935Listed by: COLDWELL BANKER REALTY - New
 $425,000Active5 beds 3 baths2,991 sq. ft.
$425,000Active5 beds 3 baths2,991 sq. ft.1141 Norsworthy Mill, Hampton, GA 30228
MLS# 7680651Listed by: COMPASS - New
 $544,300Active4 beds 4 baths3,855 sq. ft.
$544,300Active4 beds 4 baths3,855 sq. ft.700 Relic Ridge, Hampton, GA 30228
MLS# 7680648Listed by: DRB GROUP GEORGIA, LLC - New
 $329,000Active4 beds 3 baths2,232 sq. ft.
$329,000Active4 beds 3 baths2,232 sq. ft.12854 N Hill Drive, Hampton, GA 30228
MLS# 7680693Listed by: BERKSHIRE HATHAWAY HOMESERVICES GEORGIA PROPERTIES - New
 $325,000Active3 beds 2 baths1,585 sq. ft.
$325,000Active3 beds 2 baths1,585 sq. ft.106 Emerald Lane, Hampton, GA 30228
MLS# 7680523Listed by: BUYBOX REALTY - Coming Soon
 $265,000Coming Soon3 beds 2 baths
$265,000Coming Soon3 beds 2 baths2635 Lovejoy Crossing Lane, Hampton, GA 30228
MLS# 7680070Listed by: MARK SPAIN REAL ESTATE - New
 $315,000Active4 beds 3 baths2,806 sq. ft.
$315,000Active4 beds 3 baths2,806 sq. ft.1380 Pebble Beach Lane, Hampton, GA 30228
MLS# 7680390Listed by: DWELLI INC. - New
 $449,900Active5 beds 3 baths3,581 sq. ft.
$449,900Active5 beds 3 baths3,581 sq. ft.1815 Rocky Creek Road, Hampton, GA 30228
MLS# 10642023Listed by: Keller Williams Rlty Atl Part - New
 $225,000Active2 beds 2 baths1,101 sq. ft.
$225,000Active2 beds 2 baths1,101 sq. ft.1229 N Hampton Drive, Hampton, GA 30228
MLS# 10641945Listed by: Southern Classic Realtors - New
 $250,000Active3 beds 2 baths1,374 sq. ft.
$250,000Active3 beds 2 baths1,374 sq. ft.1741 Portwest Way, Hampton, GA 30228
MLS# 7679868Listed by: KELLER WILLIAMS REALTY PARTNERS
