19 Mcdonough Street, Hampton, GA 30228
Local realty services provided by:Better Homes and Gardens Real Estate Jackson Realty
19 Mcdonough Street,Hampton, GA 30228
$209,900
- 3 Beds
- 2 Baths
- 1,806 sq. ft.
- Single family
- Active
Listed by: kelly adams
Office: adams asset mgmt., inc.
MLS#:10507952
Source:METROMLS
Price summary
- Price:$209,900
- Price per sq. ft.:$116.22
About this home
If you love homes with character, this 1920s Craftsman will stop you in your tracks. Every part of it feels genuine, from the deep front porch that welcomes you in to the wood floors and original transoms that bring the home's history to life. It's the kind of place that wraps you in its story the minute you step inside. A great location just blocks from downtown Hampton. Corporate owned. Sold as-is. Buyers may use any lender, but seller requires all non-cash offers to be pre-qualified by NewRez Home Loan Division before acceptance. Contact listing broker for NewRez pre-qualification information.
Contact an agent
Home facts
- Year built:1925
- Listing ID #:10507952
- Updated:January 09, 2026 at 12:03 PM
Rooms and interior
- Bedrooms:3
- Total bathrooms:2
- Full bathrooms:2
- Living area:1,806 sq. ft.
Heating and cooling
- Cooling:Ceiling Fan(s), Central Air, Electric
- Heating:Central, Natural Gas
Structure and exterior
- Roof:Composition
- Year built:1925
- Building area:1,806 sq. ft.
- Lot area:0.58 Acres
Schools
- High school:Wade Hampton
- Middle school:Hampton
- Elementary school:Rocky Creek
Utilities
- Water:Public
- Sewer:Public Sewer, Sewer Connected
Finances and disclosures
- Price:$209,900
- Price per sq. ft.:$116.22
- Tax amount:$5,280 (24)
New listings near 19 Mcdonough Street
- New
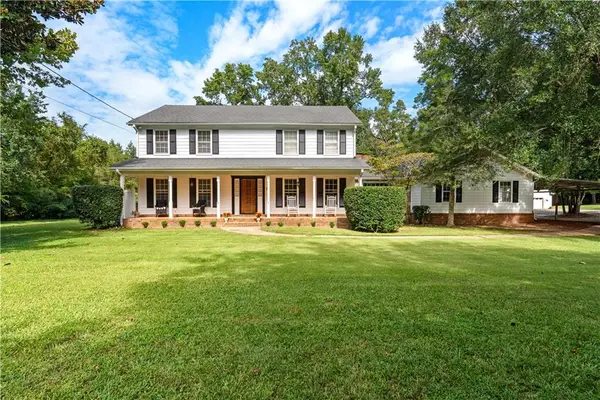 $459,900Active5 beds 3 baths2,910 sq. ft.
$459,900Active5 beds 3 baths2,910 sq. ft.894 Upper Woolsey Road, Hampton, GA 30228
MLS# 7701371Listed by: BERKSHIRE HATHAWAY HOMESERVICES GEORGIA PROPERTIES - New
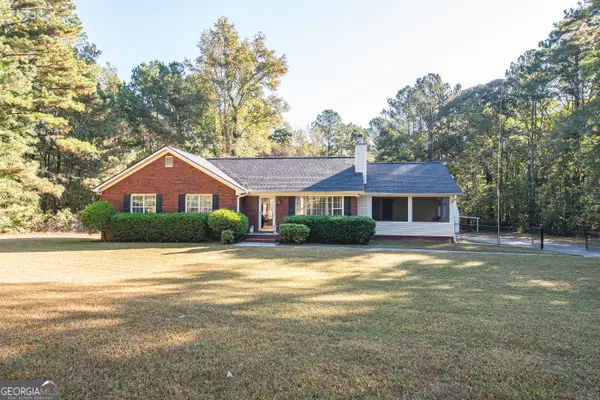 $299,900Active3 beds 2 baths1,572 sq. ft.
$299,900Active3 beds 2 baths1,572 sq. ft.200 Lake Amah Lee Road, Hampton, GA 30228
MLS# 10668578Listed by: Keller Williams River Cities - New
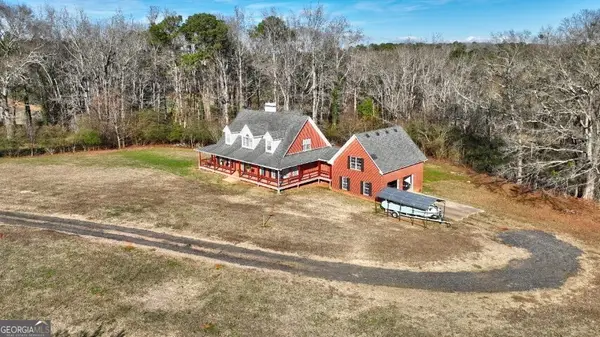 $467,900Active3 beds 3 baths2,293 sq. ft.
$467,900Active3 beds 3 baths2,293 sq. ft.544 Rocky Creek Road, Hampton, GA 30228
MLS# 10667684Listed by: Team One Real Estate Professionals - New
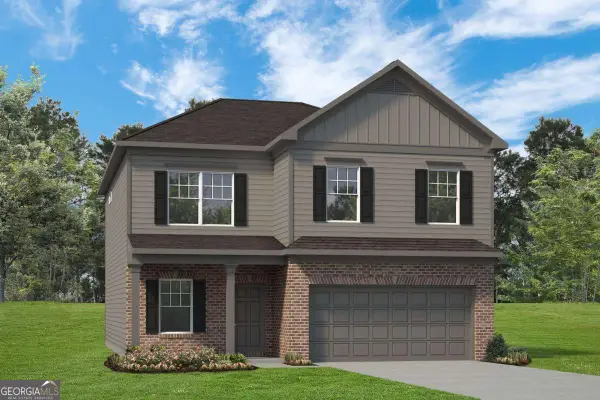 $362,550Active4 beds 3 baths2,565 sq. ft.
$362,550Active4 beds 3 baths2,565 sq. ft.1422 Trellis Court #(LOT 22), Hampton, GA 30228
MLS# 10667283Listed by: SDC Realty Central Georgia - New
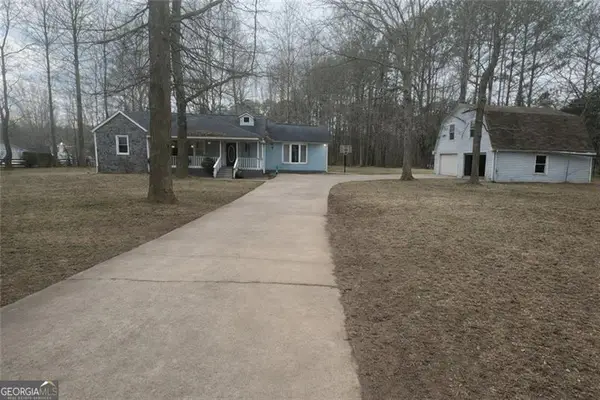 $369,900Active4 beds 4 baths2,650 sq. ft.
$369,900Active4 beds 4 baths2,650 sq. ft.265 Winding Stream Trail, Hampton, GA 30228
MLS# 10667118Listed by: Virtual Properties Realty.com - New
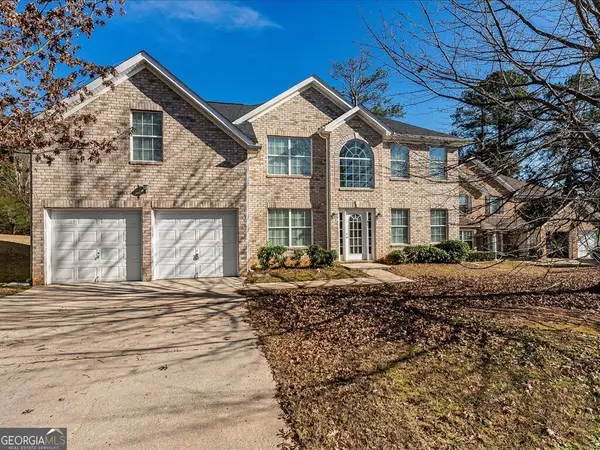 $299,900Active4 beds 4 baths2,510 sq. ft.
$299,900Active4 beds 4 baths2,510 sq. ft.11950 Markham Way, Hampton, GA 30228
MLS# 10666741Listed by: Best Life Realty - New
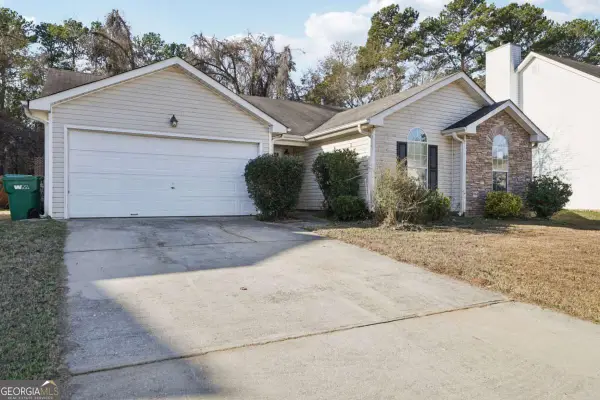 $245,000Active3 beds 2 baths1,277 sq. ft.
$245,000Active3 beds 2 baths1,277 sq. ft.1443 Pebble Ridge Lane, Hampton, GA 30228
MLS# 10666800Listed by: GA Realty Experts - New
 $358,885Active4 beds 3 baths2,202 sq. ft.
$358,885Active4 beds 3 baths2,202 sq. ft.330 Friendship Oak Way, Hampton, GA 30228
MLS# 10666242Listed by: D.R.HORTON-CROWN REALTY PROF. - New
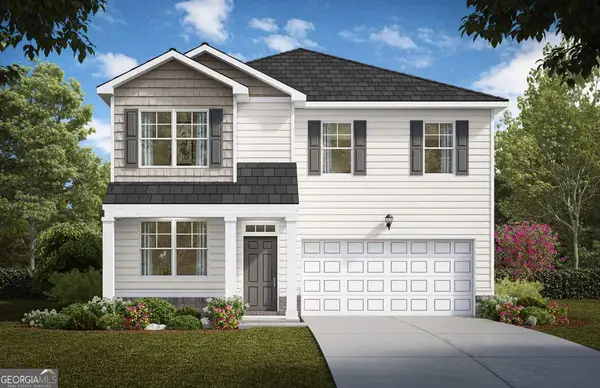 $353,700Active4 beds 3 baths2,202 sq. ft.
$353,700Active4 beds 3 baths2,202 sq. ft.318 Friendship Oak Way, Hampton, GA 30228
MLS# 10666397Listed by: D.R.HORTON-CROWN REALTY PROF. - New
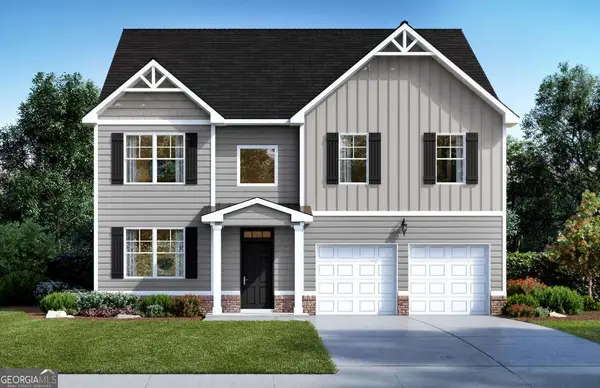 $385,270Active4 beds 3 baths2,724 sq. ft.
$385,270Active4 beds 3 baths2,724 sq. ft.326 Friendship Oak Way, Hampton, GA 30228
MLS# 10666424Listed by: D.R.HORTON-CROWN REALTY PROF.
