195 Twin Oaks Drive, Hampton, GA 30228
Local realty services provided by:Better Homes and Gardens Real Estate Jackson Realty
Listed by: butch springer
Office: coldwell bnkr comm. metro brks
MLS#:10645673
Source:METROMLS
Price summary
- Price:$595,000
- Price per sq. ft.:$244.45
About this home
PRICED BELOW APPRAISAL! Welcome to 195 Twin Oaks Drive in Hampton, GA. This all brick beauty sits on 11.37+/- Acres! Home is approximately 2,400+/- s.f. and sits on a full basement. Kitchen has just been updated with new hardwood floors, tons of beautiful custom cabinets which include lazy susan corner cabinets along with additional built-ins, solid surface counter tops with tile backsplash and half bath off kitchen area. Large sitting room featuring fireplace and hardwood floors is just steps away from owners' suite. Owner's bathroom offers double vanity solid surface counter, large jacuzzi tub with jets, separate shower and beautiful tile floors that lead into the spacious walk-in closet. The additional 3 bedrooms are each spacious in size and the guest bath is situated just steps away. Roomy living/dining room is located off the kitchen. The full basement has been framed in with HVAC and finished bath. Home is very well insulated with all the exterior walls and ceiling having sprayed foam insulation (not seen in most homes). Downstairs offers tons of storage area and, when finished, an additional 2,200 +/- s.f. of finished space. Home is equipped with a geothermal HVAC system and dual in-line water heaters. Property is connected to county water yet also has a well. The house is accentuated by a large wrap-around porch as well as an oversized 2-car garage with loft storage above. We can't forget to mention the storage/pole barn located on the property which is sided and has doors so that it can be secured. This is a beautiful property that is available for that family looking to have some livestock / four-wheeling space or just wants a great property at the end of a road that backs up to a 200 acre park (Nash Farms). Call Butch for a private showing.
Contact an agent
Home facts
- Year built:2004
- Listing ID #:10645673
- Updated:January 23, 2026 at 11:58 AM
Rooms and interior
- Bedrooms:4
- Total bathrooms:4
- Full bathrooms:3
- Half bathrooms:1
- Living area:2,434 sq. ft.
Heating and cooling
- Cooling:Ceiling Fan(s), Central Air
- Heating:Central, Electric
Structure and exterior
- Roof:Composition
- Year built:2004
- Building area:2,434 sq. ft.
- Lot area:11.38 Acres
Schools
- High school:Dutchtown
- Middle school:Dutchtown
- Elementary school:Mount Carmel
Utilities
- Water:Public, Water Available, Well
- Sewer:Septic Tank
Finances and disclosures
- Price:$595,000
- Price per sq. ft.:$244.45
- Tax amount:$1,329 (2024)
New listings near 195 Twin Oaks Drive
- Coming Soon
 $330,000Coming Soon5 beds 3 baths
$330,000Coming Soon5 beds 3 baths11800 Guelph Circle, Hampton, GA 30228
MLS# 7708586Listed by: EXP REALTY, LLC. - New
 $355,000Active4 beds 4 baths
$355,000Active4 beds 4 baths12150 Conrad Circle, Hampton, GA 30228
MLS# 10677902Listed by: Orchard Brokerage, LLC - Coming Soon
 $397,000Coming Soon4 beds 3 baths
$397,000Coming Soon4 beds 3 baths340 Noel Way, Hampton, GA 30228
MLS# 10677892Listed by: Murray Company, Realtors - New
 $195,000Active3 beds 3 baths1,564 sq. ft.
$195,000Active3 beds 3 baths1,564 sq. ft.2324 Nicole Drive, Hampton, GA 30228
MLS# 10677875Listed by: Rasmus Real Estate Group Inc. - New
 $299,900Active3 beds 2 baths1,726 sq. ft.
$299,900Active3 beds 2 baths1,726 sq. ft.80 Knolls Ridge, Hampton, GA 30228
MLS# 10677878Listed by: Rasmus Real Estate Group Inc. - New
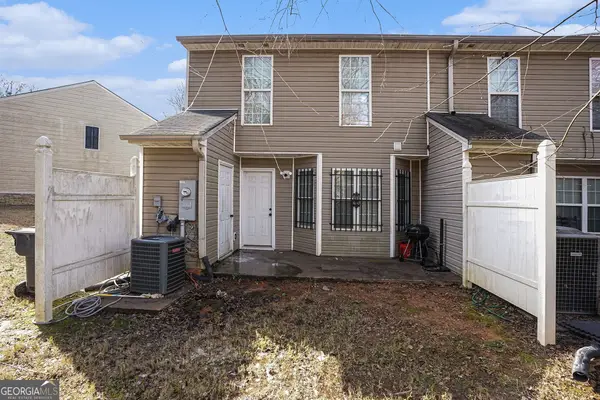 $212,000Active3 beds 3 baths1,500 sq. ft.
$212,000Active3 beds 3 baths1,500 sq. ft.1942 Grove Way, Hampton, GA 30228
MLS# 10677511Listed by: Mark Spain Real Estate - New
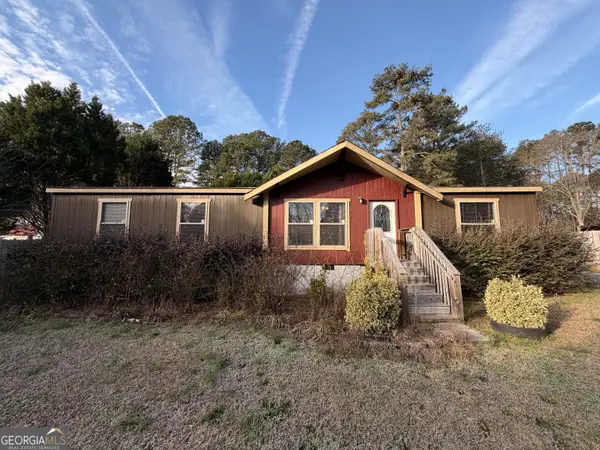 $149,999Active3 beds 2 baths3,224 sq. ft.
$149,999Active3 beds 2 baths3,224 sq. ft.50 David Road, Hampton, GA 30228
MLS# 10677271Listed by: Beycome Brokerage Realty LLC - New
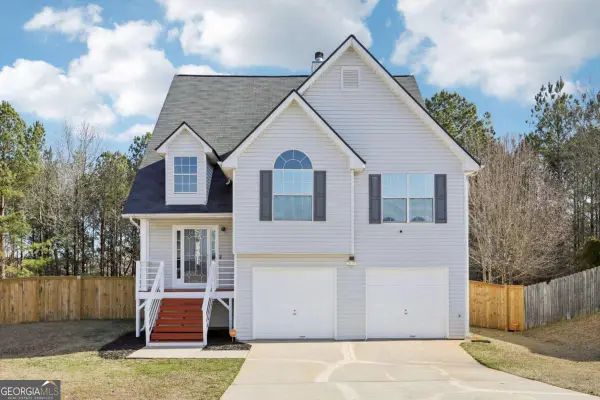 $375,000Active4 beds 3 baths2,486 sq. ft.
$375,000Active4 beds 3 baths2,486 sq. ft.1661 Louisa Court, Hampton, GA 30228
MLS# 10677340Listed by: Redfin Corporation - New
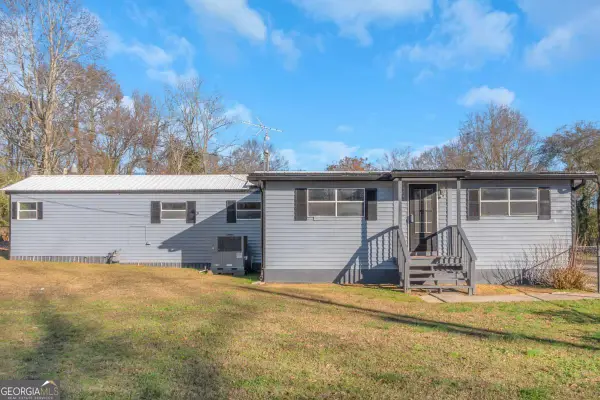 $195,000Active3 beds 2 baths1,368 sq. ft.
$195,000Active3 beds 2 baths1,368 sq. ft.24 David Drive, Hampton, GA 30228
MLS# 10676940Listed by: Virtual Properties Realty.Net - New
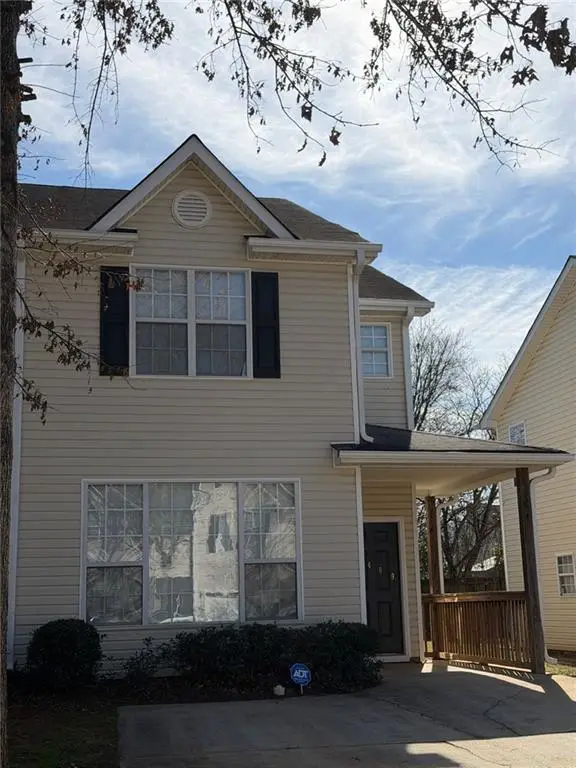 $172,499Active3 beds 3 baths1,470 sq. ft.
$172,499Active3 beds 3 baths1,470 sq. ft.2409 Brianna Drive, Hampton, GA 30228
MLS# 7707714Listed by: CENTURY 21 RESULTS
