220 Galway Lane, Hampton, GA 30228
Local realty services provided by:Better Homes and Gardens Real Estate Metro Brokers
220 Galway Lane,Hampton, GA 30228
$394,990
- 4 Beds
- 3 Baths
- 2,352 sq. ft.
- Single family
- Active
Listed by: kelly hand
Office: lokation real estate llc
MLS#:10607858
Source:METROMLS
Price summary
- Price:$394,990
- Price per sq. ft.:$167.94
About this home
The Ultimate Luxury! New Designer Home Ready for Immediate Occupancy. The home is move-in ready 4-bedroom, 2.5-bath package on a quiet cul-de-sac. Step into pure sophistication with 9-foot ceilings throughout the entire home, hardwood floors throughout, designer upgraded lighting, and custom detailing including a shiplap fireplace with floating shelves, a convenient mudroom drop-off zone with shelving, and designer feature walls in the versatile office/flex room and the luxurious owner's suite. The gourmet kitchen is a chef's dream, featuring quartz countertops with a stunning waterfall edge, a modern backsplash, and a walk-in pantry with custom wooden shelving, while all bathrooms feature elegant tile flooring and Frameless LED Front Light and Backlit 3 Colors Dimmable Anti-Fog Wall Bathroom Vanity Mirrors in all of the bathrooms. The owner's suite offers a spa-like retreat with a separate soaking tub and tiled shower with a frames shower door, and the home is completed by a flexible upstairs loft, ceiling fans in all bedrooms, and a covered back porch perfect for entertaining. View this masterfully finished home immediately-it defines luxury living! This is a Designer Series home by Splendid Development and represents an unmatched value in the the luxury home market.
Contact an agent
Home facts
- Year built:2025
- Listing ID #:10607858
- Updated:December 25, 2025 at 11:45 AM
Rooms and interior
- Bedrooms:4
- Total bathrooms:3
- Full bathrooms:2
- Half bathrooms:1
- Living area:2,352 sq. ft.
Heating and cooling
- Cooling:Electric, Heat Pump
- Heating:Electric, Heat Pump
Structure and exterior
- Roof:Composition
- Year built:2025
- Building area:2,352 sq. ft.
Schools
- High school:Wade Hampton
- Middle school:Hampton
- Elementary school:Rocky Creek
Utilities
- Water:Public
- Sewer:Public Sewer
Finances and disclosures
- Price:$394,990
- Price per sq. ft.:$167.94
- Tax amount:$501 (24)
New listings near 220 Galway Lane
- New
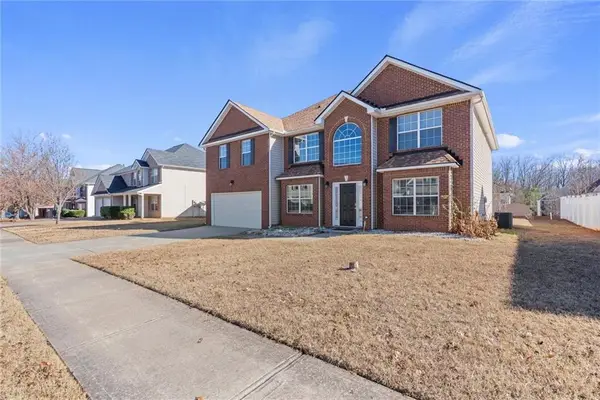 $379,900Active5 beds 4 baths3,736 sq. ft.
$379,900Active5 beds 4 baths3,736 sq. ft.541 Hamlet Drive, Hampton, GA 30228
MLS# 7695238Listed by: LEADERS REALTY, INC - New
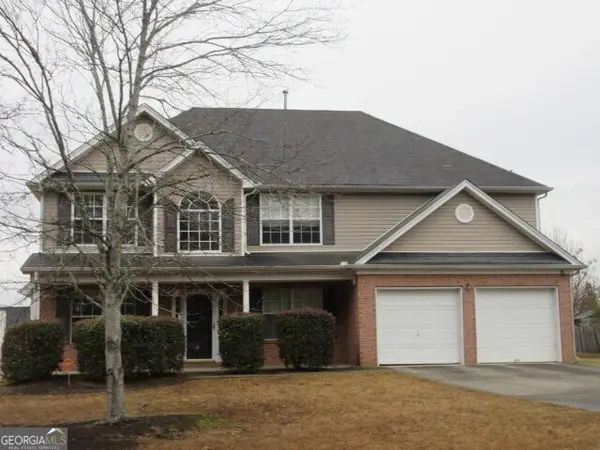 $299,900Active4 beds 3 baths2,667 sq. ft.
$299,900Active4 beds 3 baths2,667 sq. ft.12237 Dickson Road, Hampton, GA 30228
MLS# 10661339Listed by: Adams Asset Mgmt., Inc. - New
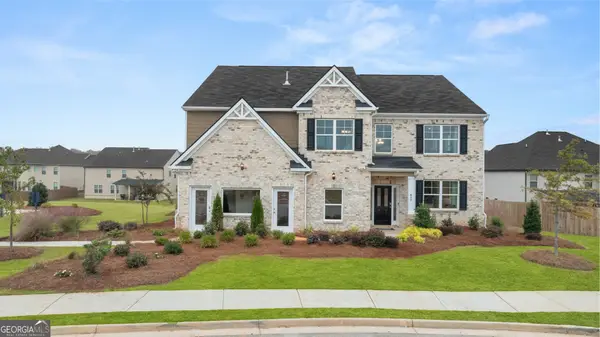 $600,400Active5 beds 4 baths3,661 sq. ft.
$600,400Active5 beds 4 baths3,661 sq. ft.1924 Endress Circle, Hampton, GA 30228
MLS# 10661304Listed by: D.R.HORTON-CROWN REALTY PROF. - New
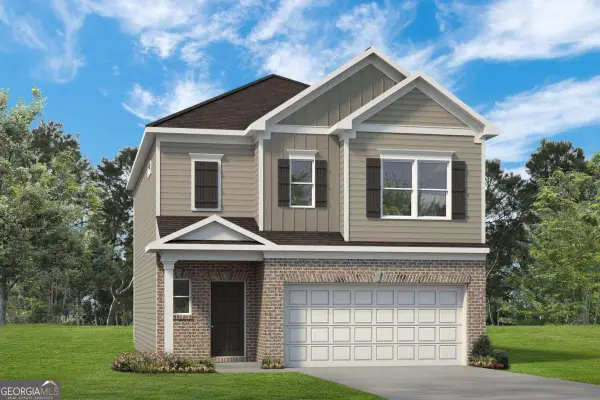 $343,790Active3 beds 3 baths1,933 sq. ft.
$343,790Active3 beds 3 baths1,933 sq. ft.1429 Trellis Court #(LOT 9), Hampton, GA 30228
MLS# 10661188Listed by: SDC Realty Central Georgia - New
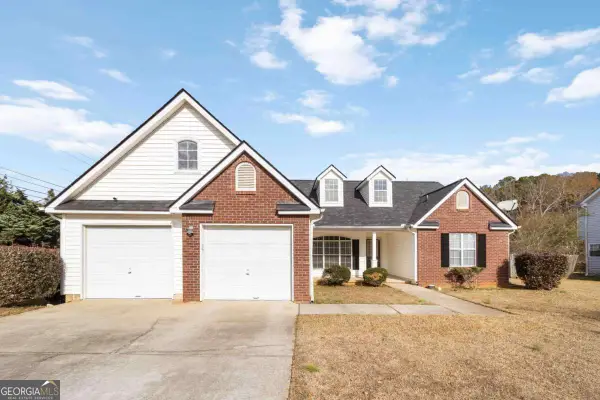 $305,000Active3 beds 2 baths
$305,000Active3 beds 2 baths101 River View Court, Hampton, GA 30228
MLS# 10661190Listed by: Keller Williams Atlanta Classic - New
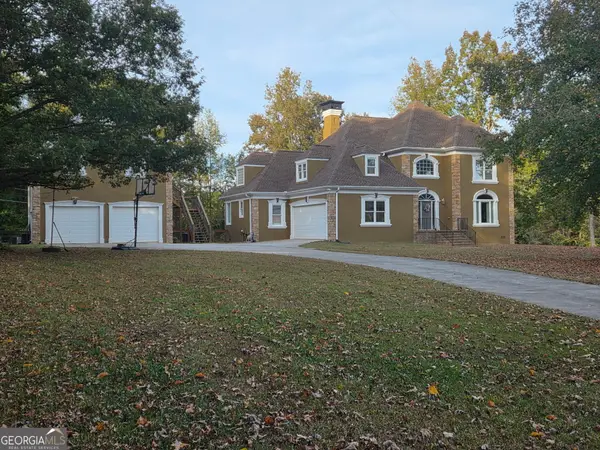 $699,000Active6 beds 5 baths4,405 sq. ft.
$699,000Active6 beds 5 baths4,405 sq. ft.244 Dodgen Road, Hampton, GA 30228
MLS# 10661005Listed by: Virtual Properties Realty.com - New
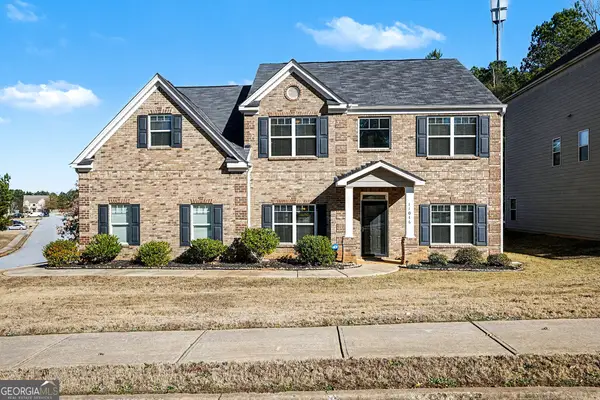 $350,000Active5 beds 3 baths3,108 sq. ft.
$350,000Active5 beds 3 baths3,108 sq. ft.11046 Genova Terrace, Hampton, GA 30228
MLS# 10660781Listed by: Mark Spain Real Estate - New
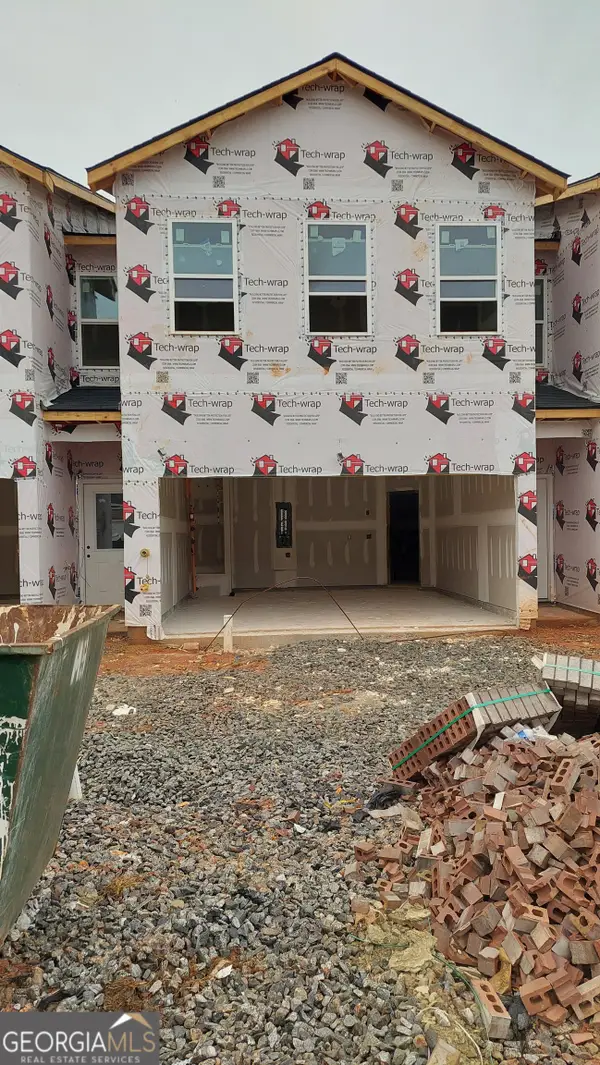 $278,841Active3 beds 3 baths1,579 sq. ft.
$278,841Active3 beds 3 baths1,579 sq. ft.11535 Kimberly Way #LOT 11, Hampton, GA 30228
MLS# 10660644Listed by: Liberty Realty Professionals - New
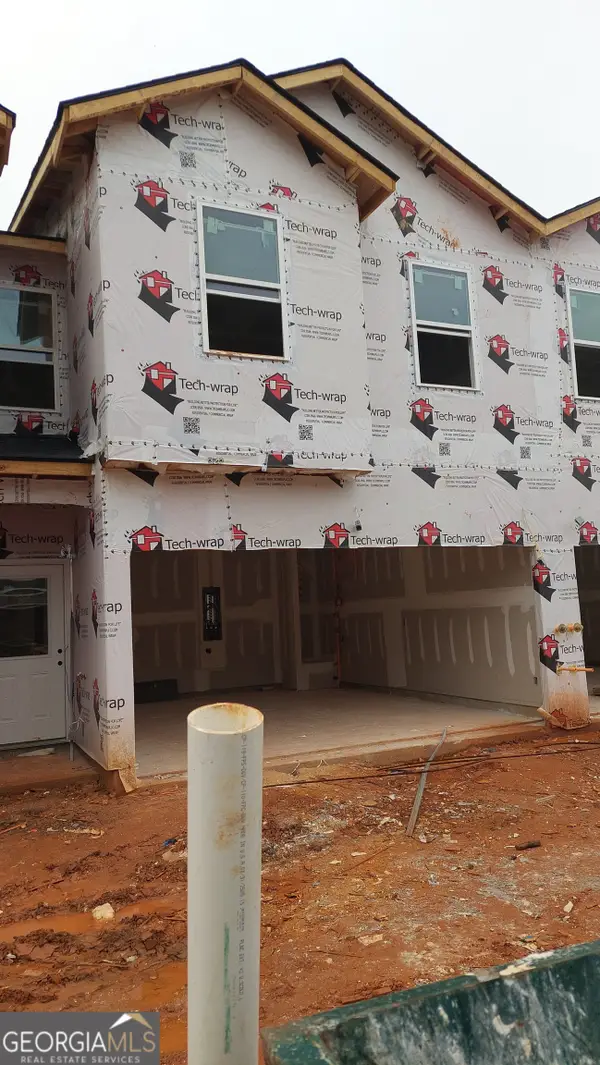 $278,841Active3 beds 3 baths1,579 sq. ft.
$278,841Active3 beds 3 baths1,579 sq. ft.11539 Kimberly Way #LOT 13, Hampton, GA 30228
MLS# 10660645Listed by: Liberty Realty Professionals - New
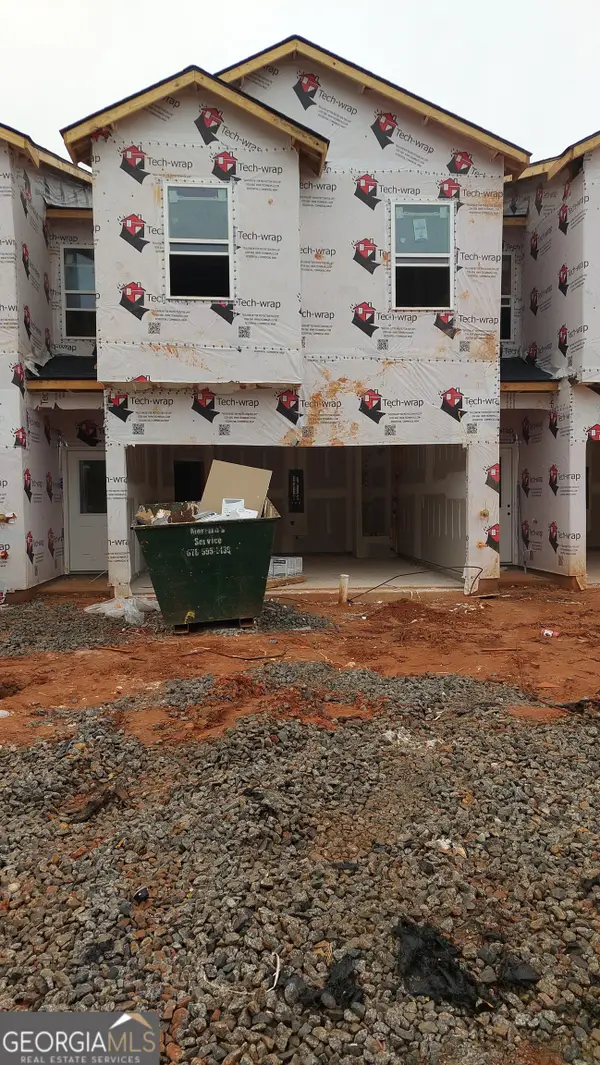 $278,841Active3 beds 3 baths1,579 sq. ft.
$278,841Active3 beds 3 baths1,579 sq. ft.11541 Kimberly Way #LOT 14, Hampton, GA 30228
MLS# 10660646Listed by: Liberty Realty Professionals
